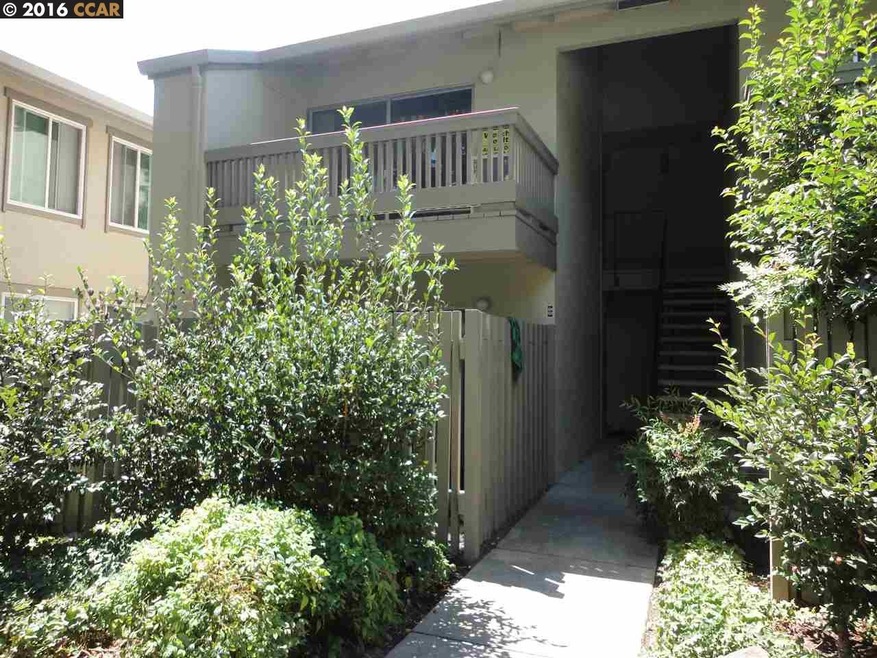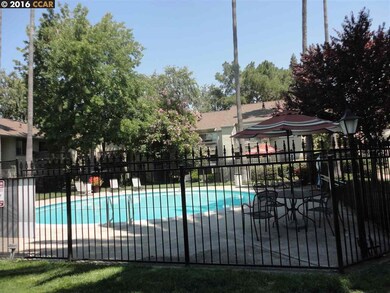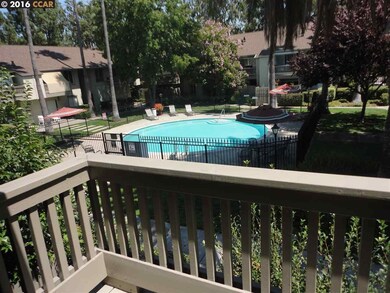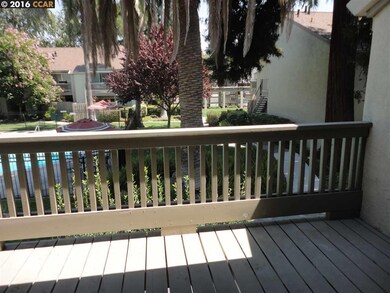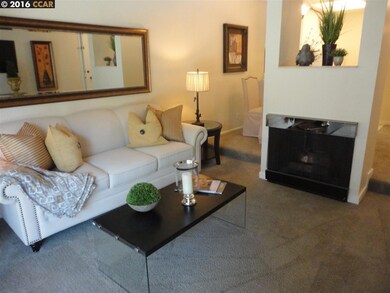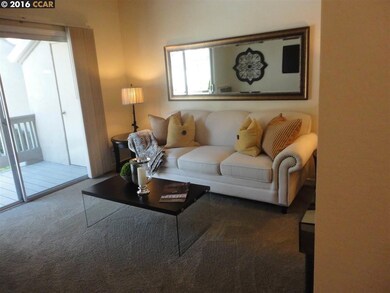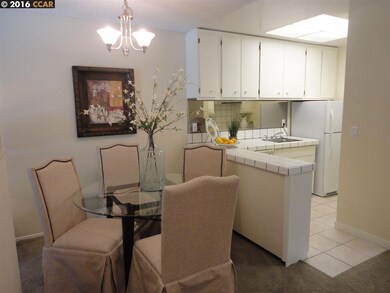
2564 Walnut Blvd Unit 104 Walnut Creek, CA 94596
Howe Homestead Neighborhood
1
Bed
1
Bath
658
Sq Ft
$335/mo
HOA Fee
Highlights
- Contemporary Architecture
- End Unit
- Community Pool
- Indian Valley Elementary School Rated A-
- Corner Lot
- Cooling System Mounted To A Wall/Window
About This Home
As of May 2025Great location overlooking beautiful pool. Desireable, quiet, upstairs - End unit. Walk to Walnut Creek Bart and Downtown. Easy access to 680/24. Newly painted cabinets. New bathroom floor. Newer carpet. Covered Parking. Mirror Closet doors. Fireplace. Updated Lighting. Ceiling Fans.
Property Details
Home Type
- Condominium
Est. Annual Taxes
- $5,158
Year Built
- Built in 1970
Lot Details
- End Unit
- Fenced
HOA Fees
- $335 Monthly HOA Fees
Parking
- 1 Car Garage
- Off-Street Parking
Home Design
- Contemporary Architecture
- Shingle Roof
- Stucco
Interior Spaces
- 1-Story Property
- Fireplace With Gas Starter
- Living Room with Fireplace
- Dining Area
- Property Views
Kitchen
- Breakfast Bar
- Self-Cleaning Oven
- Built-In Range
- Dishwasher
- Tile Countertops
- Disposal
Flooring
- Carpet
- Tile
- Vinyl
Bedrooms and Bathrooms
- 1 Bedroom
- 1 Full Bathroom
Utilities
- Cooling System Mounted To A Wall/Window
- Heating System Uses Natural Gas
- Wall Furnace
- 220 Volts in Kitchen
Listing and Financial Details
- Assessor Parcel Number 1792801043
Community Details
Overview
- Association fees include common area maintenance, common heating, common hot water, exterior maintenance, hazard insurance, management fee, reserves, trash, water/sewer
- 210 Units
- Walnut Park HOA, Phone Number (925) 283-4900
- Walnut Park Subdivision
- Greenbelt
Amenities
- Laundry Facilities
Recreation
- Community Pool
Ownership History
Date
Name
Owned For
Owner Type
Purchase Details
Listed on
Aug 17, 2016
Closed on
Sep 6, 2016
Sold by
Anjedani Mehrak
Bought by
Aswani Rajeev and Aswani Kamna
Seller's Agent
Amelia Olson
Weichert Realtors-america Fir
Buyer's Agent
Anna Masis
RE/MAX Accord
List Price
$319,950
Sold Price
$324,950
Premium/Discount to List
$5,000
1.56%
Total Days on Market
6
Home Financials for this Owner
Home Financials are based on the most recent Mortgage that was taken out on this home.
Avg. Annual Appreciation
1.14%
Original Mortgage
$240,000
Outstanding Balance
$194,283
Interest Rate
3.43%
Mortgage Type
New Conventional
Estimated Equity
$164,005
Purchase Details
Closed on
Jul 18, 2006
Sold by
Anjedani Mehrdad
Bought by
Anjedani Mehrak
Home Financials for this Owner
Home Financials are based on the most recent Mortgage that was taken out on this home.
Original Mortgage
$29,900
Interest Rate
6.57%
Mortgage Type
Credit Line Revolving
Purchase Details
Closed on
Jan 31, 2002
Sold by
Webb Gary R
Bought by
Patterson Jesse R and Zambrano Sandra C
Home Financials for this Owner
Home Financials are based on the most recent Mortgage that was taken out on this home.
Original Mortgage
$146,800
Interest Rate
7.15%
Mortgage Type
Purchase Money Mortgage
Purchase Details
Closed on
Nov 1, 1996
Sold by
Bedat Richard C
Bought by
Webb Gary R
Home Financials for this Owner
Home Financials are based on the most recent Mortgage that was taken out on this home.
Original Mortgage
$63,000
Interest Rate
8.14%
Mortgage Type
Purchase Money Mortgage
Map
Create a Home Valuation Report for This Property
The Home Valuation Report is an in-depth analysis detailing your home's value as well as a comparison with similar homes in the area
Similar Homes in Walnut Creek, CA
Home Values in the Area
Average Home Value in this Area
Purchase History
| Date | Type | Sale Price | Title Company |
|---|---|---|---|
| Grant Deed | $325,000 | Placer Title Company | |
| Interfamily Deed Transfer | -- | Chicago Title Co | |
| Grant Deed | $299,000 | Chicago Title Co | |
| Grant Deed | $183,500 | American Title Co | |
| Grant Deed | $75,000 | Fidelity National Title Co |
Source: Public Records
Mortgage History
| Date | Status | Loan Amount | Loan Type |
|---|---|---|---|
| Open | $240,000 | New Conventional | |
| Previous Owner | $29,900 | Credit Line Revolving | |
| Previous Owner | $146,800 | Purchase Money Mortgage | |
| Previous Owner | $81,723 | Credit Line Revolving | |
| Previous Owner | $63,000 | FHA | |
| Previous Owner | $63,000 | Purchase Money Mortgage | |
| Closed | $18,350 | No Value Available |
Source: Public Records
Property History
| Date | Event | Price | Change | Sq Ft Price |
|---|---|---|---|---|
| 05/01/2025 05/01/25 | Sold | $349,888 | 0.0% | $532 / Sq Ft |
| 04/12/2025 04/12/25 | Pending | -- | -- | -- |
| 04/04/2025 04/04/25 | Price Changed | $349,888 | -2.8% | $532 / Sq Ft |
| 03/12/2025 03/12/25 | For Sale | $359,888 | 0.0% | $547 / Sq Ft |
| 02/04/2025 02/04/25 | Off Market | $1,850 | -- | -- |
| 02/04/2025 02/04/25 | Off Market | $324,950 | -- | -- |
| 02/04/2025 02/04/25 | Off Market | $1,895 | -- | -- |
| 01/02/2020 01/02/20 | Rented | $1,895 | 0.0% | -- |
| 09/25/2019 09/25/19 | Price Changed | $1,895 | -4.1% | $3 / Sq Ft |
| 09/21/2019 09/21/19 | For Rent | $1,975 | +6.8% | -- |
| 06/02/2017 06/02/17 | Rented | $1,850 | +5.7% | -- |
| 03/31/2017 03/31/17 | For Rent | $1,750 | 0.0% | -- |
| 09/14/2016 09/14/16 | Sold | $324,950 | +1.6% | $494 / Sq Ft |
| 08/24/2016 08/24/16 | Pending | -- | -- | -- |
| 08/17/2016 08/17/16 | For Sale | $319,950 | -- | $486 / Sq Ft |
Source: Contra Costa Association of REALTORS®
Tax History
| Year | Tax Paid | Tax Assessment Tax Assessment Total Assessment is a certain percentage of the fair market value that is determined by local assessors to be the total taxable value of land and additions on the property. | Land | Improvement |
|---|---|---|---|---|
| 2024 | $5,158 | $369,674 | $272,165 | $97,509 |
| 2023 | $5,036 | $362,427 | $266,829 | $95,598 |
| 2022 | $4,975 | $355,322 | $261,598 | $93,724 |
| 2021 | $4,841 | $348,356 | $256,469 | $91,887 |
| 2019 | $4,720 | $338,025 | $248,863 | $89,162 |
| 2018 | $4,576 | $331,398 | $243,984 | $87,414 |
| 2017 | $4,405 | $324,900 | $239,200 | $85,700 |
| 2016 | $4,205 | $302,000 | $204,027 | $97,973 |
| 2015 | $3,537 | $244,500 | $165,181 | $79,319 |
| 2014 | $3,252 | $218,000 | $147,278 | $70,722 |
Source: Public Records
Source: Contra Costa Association of REALTORS®
MLS Number: 40753804
APN: 179-280-104-3
Nearby Homes
- 1281 Homestead Ave Unit 2B
- 2562 Walnut Blvd Unit 74
- 2562 Walnut Blvd Unit 85
- 2562 Walnut Blvd Unit 66
- 2560 Walnut Blvd Unit 3
- 2560 Walnut Blvd Unit 41
- 135 Cara Ct
- 263 Haleena Place
- 261 Haleena Place
- 1110 Homestead Ave
- 22 Sierra Ln
- 1385 Corte Madera
- 1770 Carmel Dr
- 1451 Marchbanks Dr Unit 4
- 155 Sharene Ln Unit 109
- 155 Sharene Ln Unit 313
- 1407 Marchbanks Dr Unit 4
- 1457 Marchbanks Dr Unit 4
- 150 Sharene Ln Unit 214
- 340 N Civic Dr Unit 309
