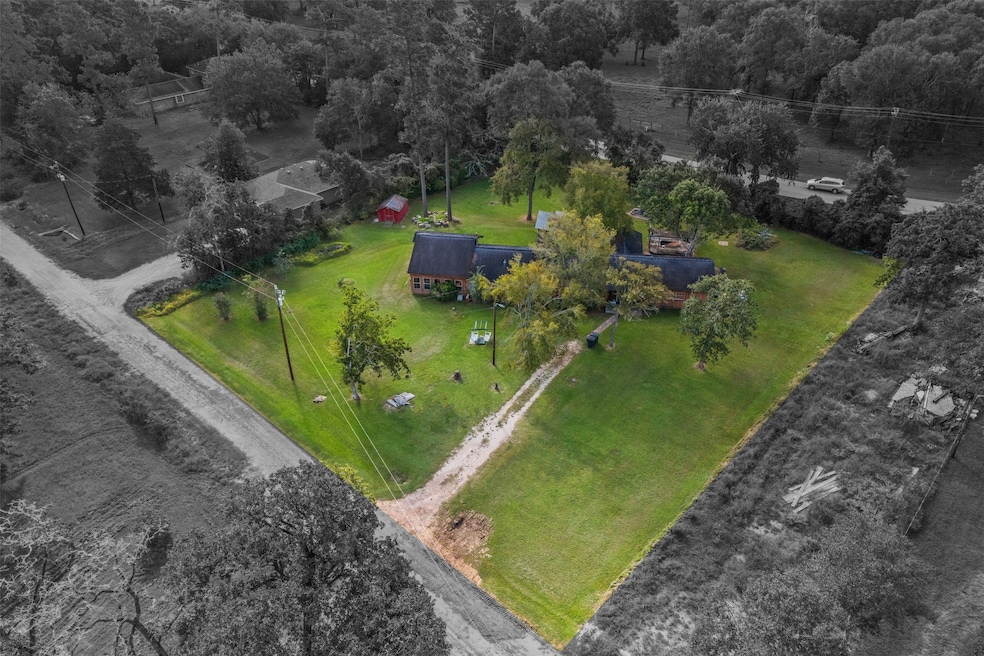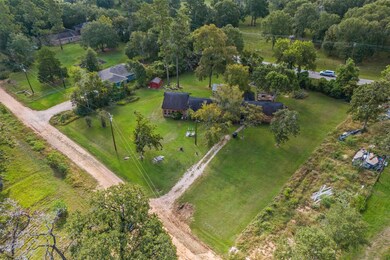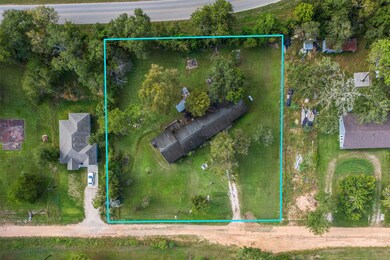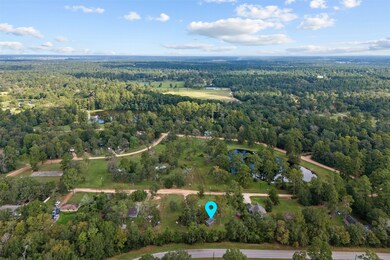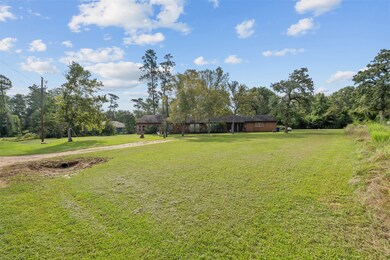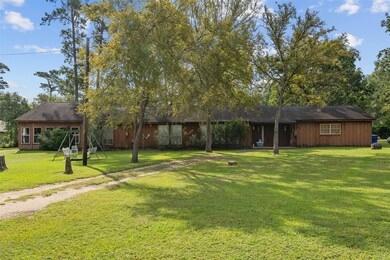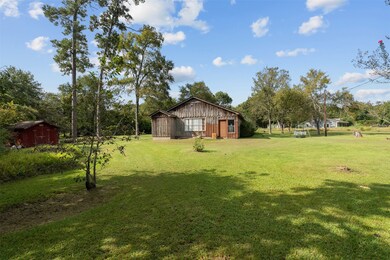
25643 Cathy Dr Hockley, TX 77447
Highlights
- 1 Fireplace
- Central Heating and Cooling System
- Wood Siding
- 1-Story Property
About This Home
As of October 2024Calling all investors! This spacious home is nestled on nearly one-acre with mature trees, offers a unique opportunity in sought-after Hockley, TX. The original home was built in the 1950's and the addition came in 1974. The owner is selling AS-IS and has priced it competitively, making it an ideal project for those looking to build a custom home, renovate the existing structure, or create a lucrative investment. With ample space and natural surroundings, the possibilities are endless. Don’t miss out on this rare gem—schedule your showing today!
Last Agent to Sell the Property
Better Homes and Gardens Real Estate Gary Greene - Cypress License #0745303 Listed on: 09/23/2024

Home Details
Home Type
- Single Family
Est. Annual Taxes
- $5,633
Year Built
- Built in 1974
Lot Details
- 0.93 Acre Lot
HOA Fees
- $29 Monthly HOA Fees
Home Design
- Slab Foundation
- Composition Roof
- Wood Siding
Interior Spaces
- 2,916 Sq Ft Home
- 1-Story Property
- 1 Fireplace
Kitchen
- Electric Oven
- Electric Cooktop
Bedrooms and Bathrooms
- 5 Bedrooms
Schools
- Fields Store Elementary School
- Schultz Junior High School
- Waller High School
Utilities
- Central Heating and Cooling System
- Septic Tank
Community Details
- Club Lakeview Association, Phone Number (281) 813-3953
- Lakeview Club Subdivision
Ownership History
Purchase Details
Home Financials for this Owner
Home Financials are based on the most recent Mortgage that was taken out on this home.Similar Homes in Hockley, TX
Home Values in the Area
Average Home Value in this Area
Purchase History
| Date | Type | Sale Price | Title Company |
|---|---|---|---|
| Special Warranty Deed | -- | Spartan Title | |
| Warranty Deed | -- | Upward Title |
Mortgage History
| Date | Status | Loan Amount | Loan Type |
|---|---|---|---|
| Open | $309,249 | New Conventional |
Property History
| Date | Event | Price | Change | Sq Ft Price |
|---|---|---|---|---|
| 07/15/2025 07/15/25 | For Sale | $495,000 | +120.1% | $170 / Sq Ft |
| 10/25/2024 10/25/24 | Sold | -- | -- | -- |
| 10/07/2024 10/07/24 | Pending | -- | -- | -- |
| 09/23/2024 09/23/24 | For Sale | $224,900 | -- | $77 / Sq Ft |
Tax History Compared to Growth
Tax History
| Year | Tax Paid | Tax Assessment Tax Assessment Total Assessment is a certain percentage of the fair market value that is determined by local assessors to be the total taxable value of land and additions on the property. | Land | Improvement |
|---|---|---|---|---|
| 2023 | $2,883 | $327,814 | $0 | $0 |
| 2022 | $3,341 | $298,057 | -- | -- |
| 2021 | $5,644 | $311,450 | $33,770 | $277,680 |
| 2020 | $5,253 | $320,960 | $33,770 | $287,190 |
| 2019 | $4,986 | $234,860 | $25,900 | $208,960 |
| 2018 | $4,385 | $203,310 | $25,900 | $177,410 |
| 2017 | $4,248 | $195,480 | $25,900 | $169,580 |
| 2016 | $4,248 | $195,480 | $25,900 | $169,580 |
| 2015 | $3,164 | $178,670 | $18,500 | $160,170 |
| 2014 | $3,164 | $161,870 | $18,500 | $143,370 |
Agents Affiliated with this Home
-
Keionna Singleton
K
Seller's Agent in 2025
Keionna Singleton
Keller Williams Houston Central
(832) 233-6168
65 Total Sales
-
Julie Tyson
J
Seller's Agent in 2024
Julie Tyson
Better Homes and Gardens Real Estate Gary Greene - Cypress
(208) 631-0176
21 Total Sales
-
Eric Lewis
E
Buyer's Agent in 2024
Eric Lewis
New Western
(713) 775-9396
97 Total Sales
Map
Source: Houston Association of REALTORS®
MLS Number: 44208070
APN: 23071
- 00 Lakeview Dr
- 25458 Camelot Ln
- 0 Lady Ellen Unit 28384960
- 26020 Pine Shadows Dr
- 23717 Pinewood Valley Dr
- 25102 Tenn Oaks Rd
- 28171 Joseph Rd
- 25321 Ridge View Dr
- 25808 Robin Hood Ln
- 25322 River Run
- 25026 Forest Cir
- 25137 Little John Cir
- 24938 Shady Oak Dr
- 25075 Shady Oak Dr
- 24280 Fox Hollow Dr
- 25091 Little John Cir
- 25050 Shady Oak Dr
- Lot 152 Nottingham Cir
- 25292 Willow Creek Rd
- 24765 Friar Tuck Dr
