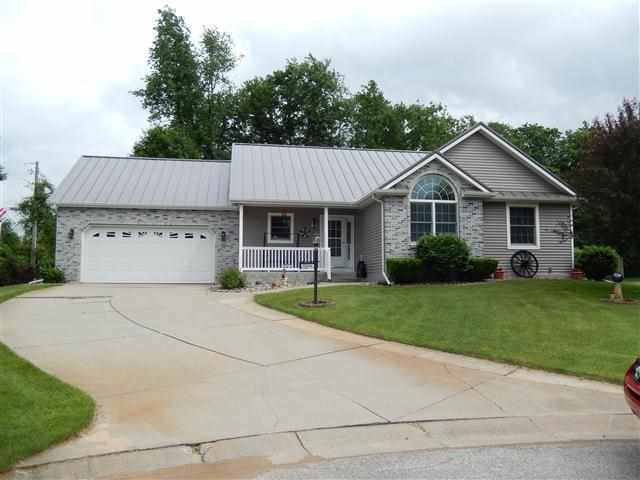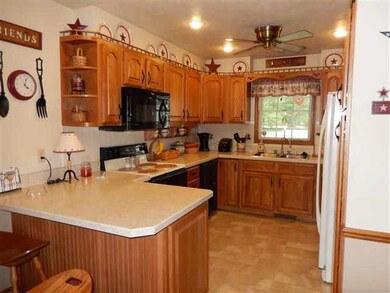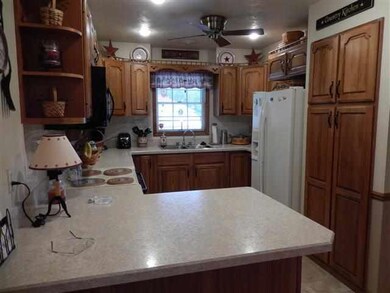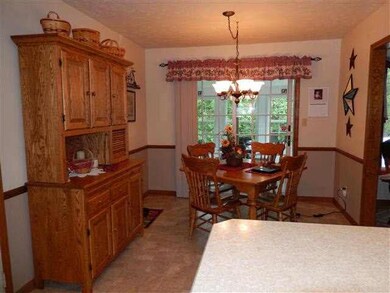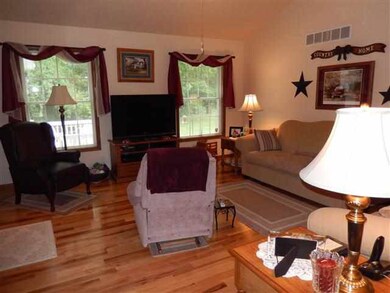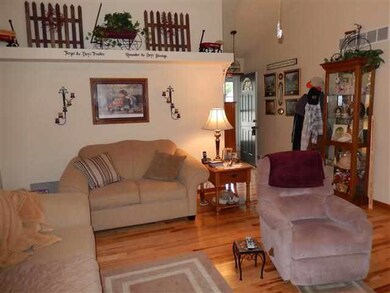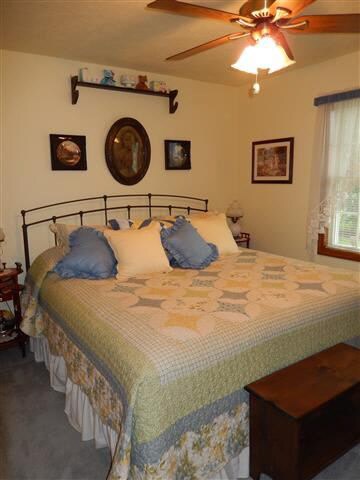
25644 Cypress Ct Elkhart, IN 46517
Highlights
- Ranch Style House
- Wood Flooring
- Formal Dining Room
- Cathedral Ceiling
- Workshop
- 2 Car Attached Garage
About This Home
As of March 2022Looking for a quality built home? You have found it original owner has kept this home in immaculate condition. This beautiful 3 bedroom, 2 bath quality home has many elegant features main level laundry, hardwood and ceramic flooring throughout, cathedral ceilings, full basement, new sun room and deck to relax and enjoy the gorgeous landscaped yard. The following have all been replaced within the past year roof, furnace with C/A, kitchen counter-tops, carpet, deck and driveway. Heated workshop in the back.
Home Details
Home Type
- Single Family
Est. Annual Taxes
- $1,447
Year Built
- Built in 1997
Lot Details
- Lot Dimensions are 145 x 87
- Irrigation
Home Design
- Ranch Style House
- Brick Exterior Construction
- Vinyl Construction Material
Interior Spaces
- 1,500 Sq Ft Home
- Woodwork
- Cathedral Ceiling
- Formal Dining Room
- Workshop
- Wood Flooring
- Unfinished Basement
- Basement Fills Entire Space Under The House
- Disposal
- Laundry on main level
Bedrooms and Bathrooms
- 3 Bedrooms
- En-Suite Primary Bedroom
- 2 Full Bathrooms
Parking
- 2 Car Attached Garage
- Garage Door Opener
Outdoor Features
- Shed
Utilities
- Forced Air Heating and Cooling System
- Heating System Uses Gas
- Well
- Septic System
Listing and Financial Details
- Assessor Parcel Number 200628126018
Ownership History
Purchase Details
Home Financials for this Owner
Home Financials are based on the most recent Mortgage that was taken out on this home.Purchase Details
Home Financials for this Owner
Home Financials are based on the most recent Mortgage that was taken out on this home.Purchase Details
Home Financials for this Owner
Home Financials are based on the most recent Mortgage that was taken out on this home.Similar Homes in Elkhart, IN
Home Values in the Area
Average Home Value in this Area
Purchase History
| Date | Type | Sale Price | Title Company |
|---|---|---|---|
| Warranty Deed | -- | Drake Andrew R | |
| Warranty Deed | $295,000 | Drake Andrew R | |
| Warranty Deed | -- | Lawyers Title |
Mortgage History
| Date | Status | Loan Amount | Loan Type |
|---|---|---|---|
| Open | $257,050 | New Conventional | |
| Closed | $257,050 | New Conventional | |
| Previous Owner | $134,000 | VA | |
| Previous Owner | $50,000 | New Conventional |
Property History
| Date | Event | Price | Change | Sq Ft Price |
|---|---|---|---|---|
| 03/28/2022 03/28/22 | Sold | $280,000 | 0.0% | $187 / Sq Ft |
| 02/20/2022 02/20/22 | Pending | -- | -- | -- |
| 02/18/2022 02/18/22 | For Sale | $280,000 | +81.8% | $187 / Sq Ft |
| 08/07/2013 08/07/13 | Sold | $154,000 | -3.1% | $103 / Sq Ft |
| 06/13/2013 06/13/13 | Pending | -- | -- | -- |
| 06/01/2013 06/01/13 | For Sale | $158,900 | -- | $106 / Sq Ft |
Tax History Compared to Growth
Tax History
| Year | Tax Paid | Tax Assessment Tax Assessment Total Assessment is a certain percentage of the fair market value that is determined by local assessors to be the total taxable value of land and additions on the property. | Land | Improvement |
|---|---|---|---|---|
| 2024 | $3,383 | $325,600 | $23,100 | $302,500 |
| 2022 | $3,383 | $286,600 | $23,100 | $263,500 |
| 2021 | $3,068 | $267,300 | $23,100 | $244,200 |
| 2020 | $2,784 | $240,700 | $23,100 | $217,600 |
| 2019 | $2,513 | $220,900 | $23,100 | $197,800 |
| 2018 | $2,274 | $208,400 | $23,100 | $185,300 |
| 2017 | $2,169 | $200,000 | $23,100 | $176,900 |
| 2016 | $2,161 | $189,200 | $23,100 | $166,100 |
| 2014 | $1,975 | $184,800 | $23,100 | $161,700 |
| 2013 | $850 | $138,100 | $23,100 | $115,000 |
Agents Affiliated with this Home
-
Bridgette Parker

Seller's Agent in 2022
Bridgette Parker
Coldwell Banker Real Estate Group
(574) 238-4327
21 Total Sales
-
Jaime Perez

Buyer's Agent in 2022
Jaime Perez
Century 21 Circle
(574) 293-2121
198 Total Sales
-
Allen Stewart
A
Seller's Agent in 2013
Allen Stewart
Stewart Realty
(574) 522-1187
66 Total Sales
-
Tonia Burton-Price

Buyer's Agent in 2013
Tonia Burton-Price
Price Investments
(574) 361-3625
75 Total Sales
Map
Source: Indiana Regional MLS
MLS Number: 579232
APN: 20-06-28-126-018.000-009
- 59217 Spearmint Dr
- 58821 County Road 9
- 59564 Walton Dr
- 24865 Walton Dr S
- 58861 County Road 111
- 58965 Sunrise Ln
- 60076 County Road 9
- 3720 Oak Ridge Dr
- 25270 County Road 26
- 58954 Melrose Place
- 25861 County Road 126
- TBD Bent Oak Trail
- 24298 Park Shore Dr
- 59004 Merrimac Ln
- 3700 Saint Andrews Place
- 24632 County Road 26
- 3214 Burr Oak Ave
- 2733 Burr Oak Ave
- 2766 Garden Blvd
- 2 Eagle Point
