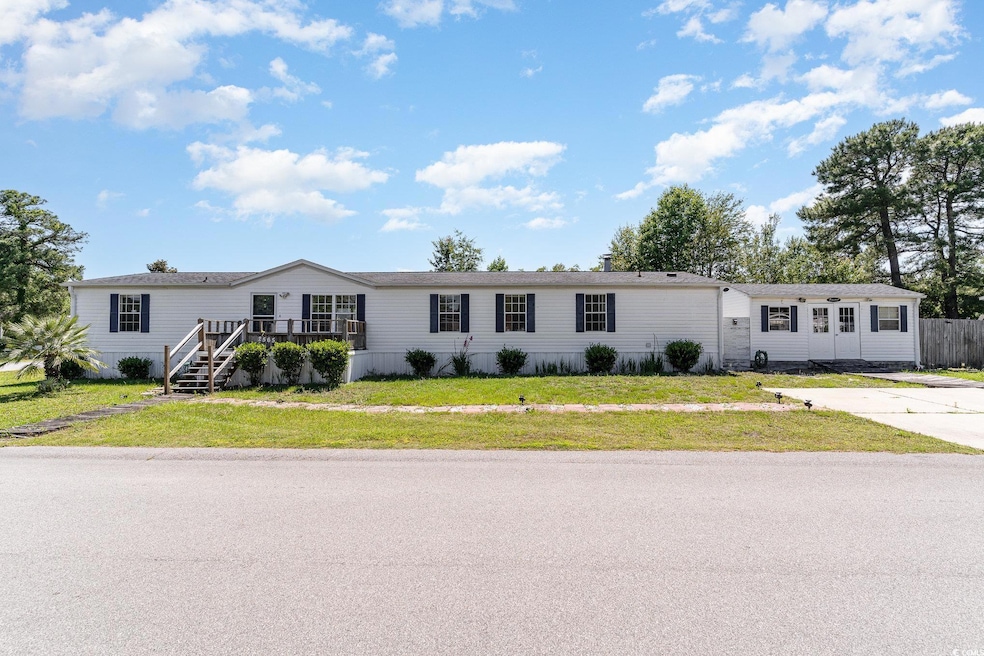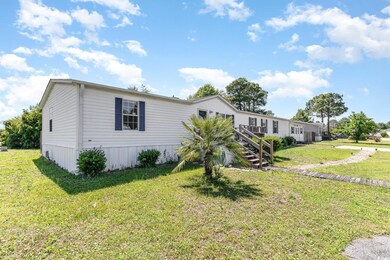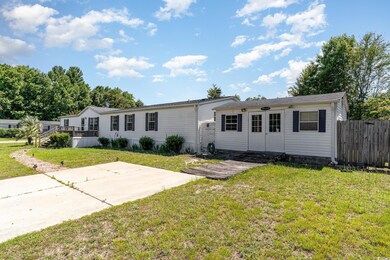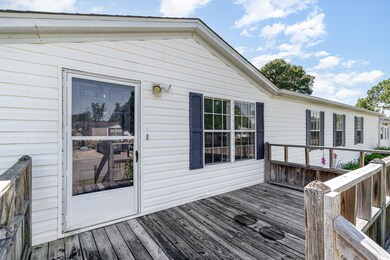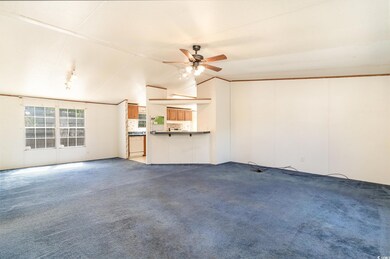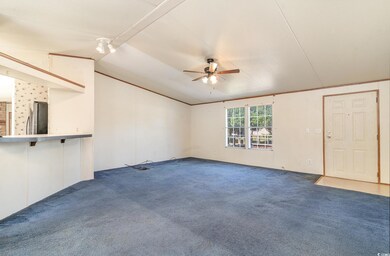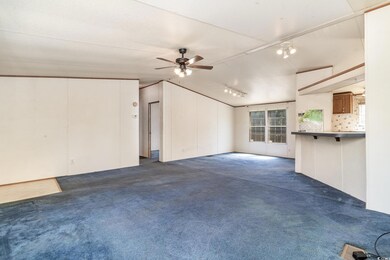
2565 Avocado Dr Myrtle Beach, SC 29579
Highlights
- Sitting Area In Primary Bedroom
- Family Room with Fireplace
- Formal Dining Room
- River Oaks Elementary School Rated A
- Vaulted Ceiling
- Stainless Steel Appliances
About This Home
As of September 2024On the hunt for a fixer upper project in a prime location? Look no further! This 4-bedroom, 2 full bathroom is waiting for someone to restore its brilliance! Boasting over 2100 sq ft of living space and in the Carolina Forest school district - it's an ideal family dwelling. Alongside a classic living rom, is an extra family room with a cozy wood-burning fireplace. The kitchen comes equipped with a work island, stainless steel appliances, sliding glass doors to the backyard, a pantry closet, and a pass-through to the living room for seamless hosting. Adjacent to the kitchen is the master bedroom with a bonus sitting or nursery area! The master suite features an ensuite bath, walk-in closet, and offers a private retreat. Additional features include a separate laundry area, a fenced yard, two outdoor sheds, a front deck, and established landscaping plus a brand lawn mower! Please note, the home is situated on leased land. Schedule your showing today!
Property Details
Home Type
- Mobile/Manufactured
Year Built
- Built in 1999
Lot Details
- 4,356 Sq Ft Lot
- Fenced
- Land Lease of $325
Parking
- Driveway
Home Design
- Wallpaper
Interior Spaces
- 2,128 Sq Ft Home
- Vaulted Ceiling
- Ceiling Fan
- Family Room with Fireplace
- Formal Dining Room
- Fire and Smoke Detector
Kitchen
- Range
- Dishwasher
- Stainless Steel Appliances
- Kitchen Island
Flooring
- Carpet
- Vinyl
Bedrooms and Bathrooms
- 4 Bedrooms
- Sitting Area In Primary Bedroom
- Primary Bedroom on Main
- Split Bedroom Floorplan
- Walk-In Closet
- Bathroom on Main Level
- 2 Full Bathrooms
- Single Vanity
- Dual Vanity Sinks in Primary Bathroom
- Shower Only
- Garden Bath
Laundry
- Laundry Room
- Washer and Dryer Hookup
Schools
- Carolina Forest Elementary School
- Ten Oaks Middle School
- Carolina Forest High School
Utilities
- Central Heating and Cooling System
- Water Heater
- Phone Available
- Cable TV Available
Additional Features
- Front Porch
- Manufactured Home With Leased Land
Community Details
Overview
- Built by Fleetwood
- The community has rules related to fencing, allowable golf cart usage in the community
Pet Policy
- Only Owners Allowed Pets
Similar Homes in Myrtle Beach, SC
Home Values in the Area
Average Home Value in this Area
Property History
| Date | Event | Price | Change | Sq Ft Price |
|---|---|---|---|---|
| 09/19/2024 09/19/24 | Sold | $128,000 | -17.4% | $60 / Sq Ft |
| 06/17/2024 06/17/24 | Price Changed | $155,000 | -3.1% | $73 / Sq Ft |
| 05/23/2024 05/23/24 | For Sale | $160,000 | -- | $75 / Sq Ft |
Tax History Compared to Growth
Agents Affiliated with this Home
-
Dawn Holland

Seller's Agent in 2024
Dawn Holland
2911 Realty LLC
(843) 855-1922
72 Total Sales
-
Audra Howser

Buyer's Agent in 2024
Audra Howser
Foy Realty
(843) 907-0005
23 Total Sales
Map
Source: Coastal Carolinas Association of REALTORS®
MLS Number: 2412563
- 563 Plum Ct
- 2063 Victory Way Unit 509
- 2084 Victory Way Unit 567
- 2086 Victory Way Unit 566
- 2107 Victory Way Unit 496
- 2111 Victory Way Unit 495
- 2115 Victory Way Unit 494
- 2112 Victory Way Unit 560
- 2127 Victory Way Unit 491
- 2131 Victory Way Unit 489
- 2518 N Wild Rose Dr
- 1390 Speedway St Unit 481
- 468 Waccamaw Pines Dr
- 2504 Lenue Cir
- 950 Henry James Dr
- 967 Henry James Dr
- 583 Southern Pines Dr
- 2004 Potomac Ct
- 931 Henry James Dr
- 801 Celene Ct
