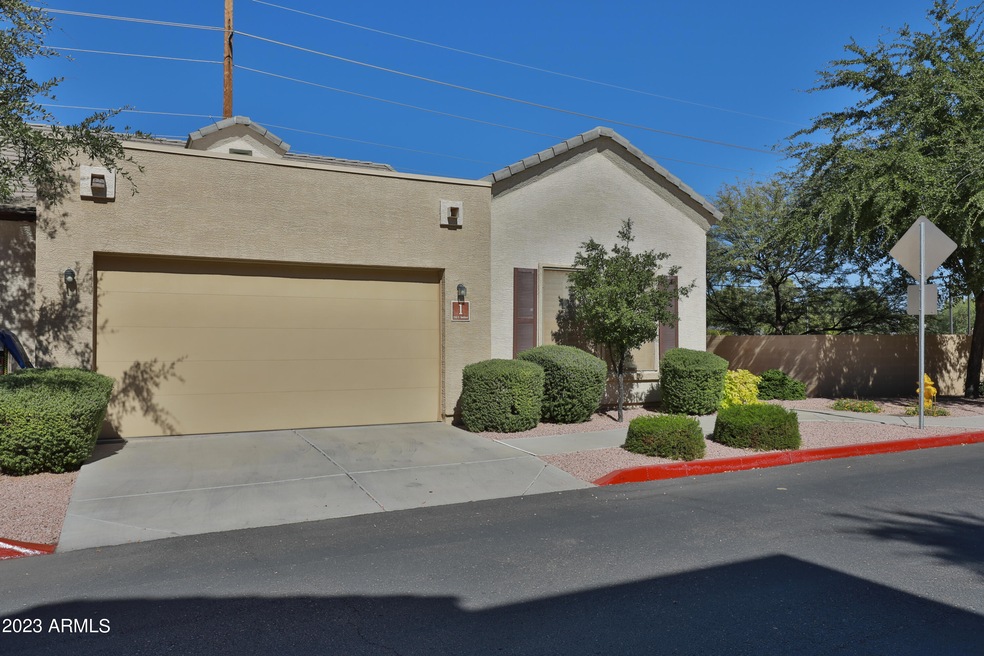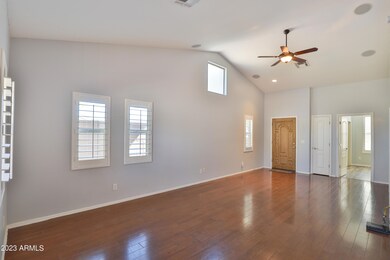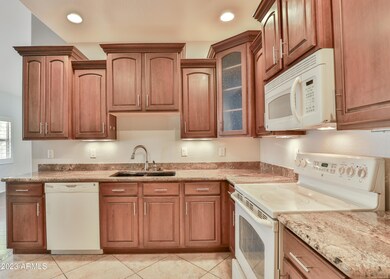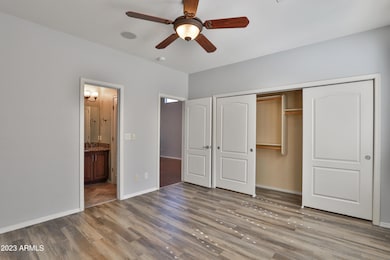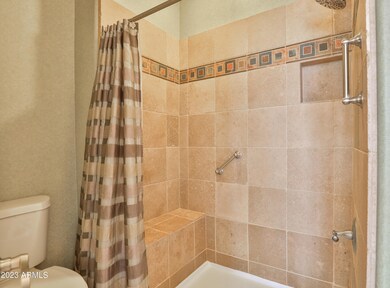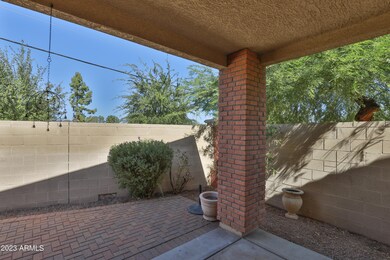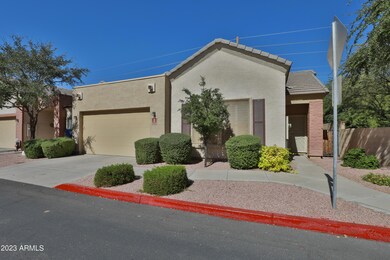2565 E Southern Ave Unit 1 Mesa, AZ 85204
Central Mesa NeighborhoodHighlights
- Gated Community
- Vaulted Ceiling
- Granite Countertops
- Franklin at Brimhall Elementary School Rated A
- Corner Lot
- Private Yard
About This Home
Discover comfort & convenience in this beautifully updated 3 bedroom, 1.75 bath corner unit in the desirable Lindsey Park gated community. Located near the entry gate for easy access, this townhome features a spacious open floor plan with a huge living room, dedicated dining and breakfast areas, and a north-facing covered patio—perfect for relaxing year-round. Enjoy upgraded finishes throughout, including custom cabinetry, granite countertops, & ceiling fans in key rooms. The home also includes a private yard & an attached 2-car garage for added convenience. Community amenities include a sparkling pool & spa, ideal for enjoying sunny Arizona days. Don't miss the opportunity to live in this quiet, well-maintained community close to shopping, dining, and freeway access!
Townhouse Details
Home Type
- Townhome
Est. Annual Taxes
- $1,496
Year Built
- Built in 2007
Lot Details
- 3,444 Sq Ft Lot
- 1 Common Wall
- Private Streets
- Block Wall Fence
- Front and Back Yard Sprinklers
- Sprinklers on Timer
- Private Yard
Parking
- 2 Car Direct Access Garage
Home Design
- Wood Frame Construction
- Tile Roof
- Foam Roof
- Stucco
Interior Spaces
- 1,488 Sq Ft Home
- 1-Story Property
- Vaulted Ceiling
- Ceiling Fan
- Laminate Flooring
Kitchen
- Built-In Microwave
- Granite Countertops
Bedrooms and Bathrooms
- 3 Bedrooms
- Primary Bathroom is a Full Bathroom
- 2 Bathrooms
- Double Vanity
- Easy To Use Faucet Levers
- Bathtub With Separate Shower Stall
Laundry
- Laundry in unit
- Dryer
- Washer
Accessible Home Design
- Grab Bar In Bathroom
- Doors with lever handles
- No Interior Steps
Schools
- Porter Elementary School
- Taylor Junior High School
- Mesa High School
Utilities
- Central Air
- Heating unit installed on the ceiling
- High Speed Internet
- Cable TV Available
Additional Features
- Covered patio or porch
- Property is near a bus stop
Listing and Financial Details
- Property Available on 6/10/25
- $23 Move-In Fee
- 12-Month Minimum Lease Term
- Tax Lot 1
- Assessor Parcel Number 140-60-687
Community Details
Overview
- Property has a Home Owners Association
- Lindsay Park Association, Phone Number (480) 829-7400
- Lindsay Park Townhomes Replat Subdivision
Recreation
- Heated Community Pool
- Community Spa
Security
- Gated Community
Map
Source: Arizona Regional Multiple Listing Service (ARMLS)
MLS Number: 6878161
APN: 140-60-687
- 2565 E Southern Ave Unit 130
- 2633 E Garnet Ave
- 1334 S Glenview Cir
- 2409 E Hampton Ave
- 1241 S Alamo Cir
- 2435 E Harmony Ave
- 2551 E Harmony Ave
- 2305 E Glade Ave
- 2221 E Florian Ave
- 2831 E Southern Ave Unit 210
- 2154 E Forge Ave
- 2161 E Harmony Cir
- 1438 S 30th St
- 736 S Winthrop Cir
- 2348 E Diamond Ave
- 2433 E Impala Ave
- 2421 E Dragoon Ave
- 2845 E Irwin Ave
- 2541 E Inverness Ave
- 2329 E Juanita Ave
