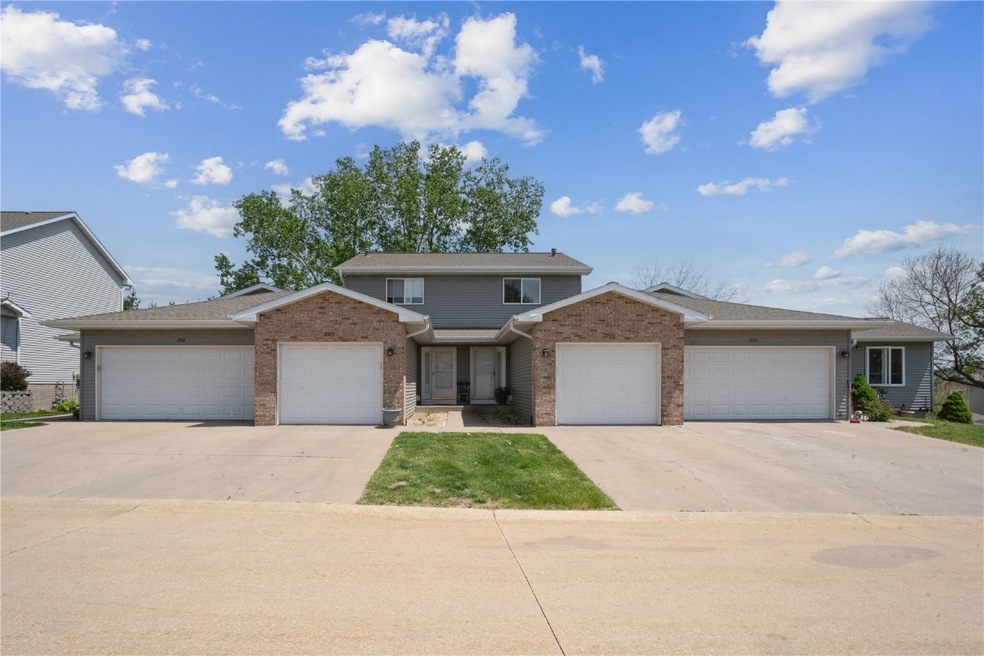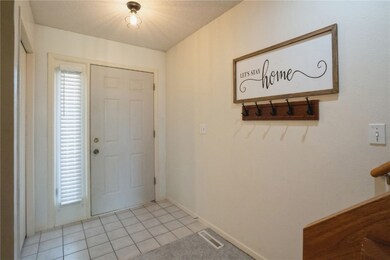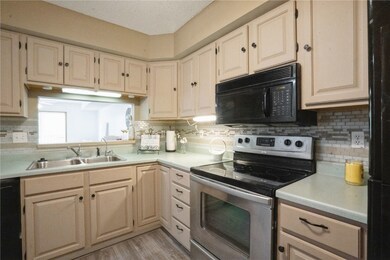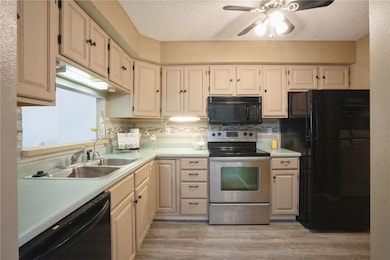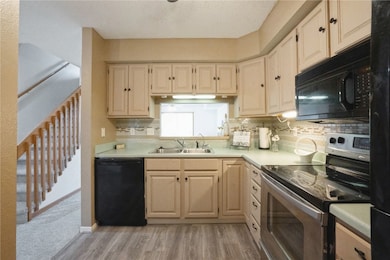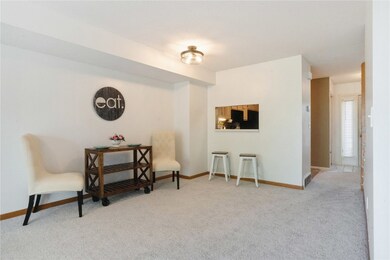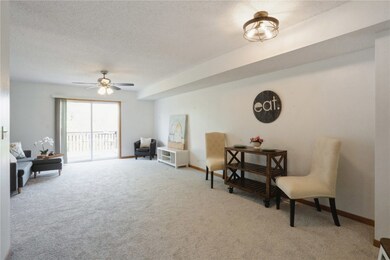
2565 Pheasant Ridge Ct Unit 2565 Marion, IA 52302
Highlights
- Deck
- Recreation Room
- 1 Car Attached Garage
- Linn-Mar High School Rated A-
- Formal Dining Room
- Patio
About This Home
As of June 2025Discover this beautifully updated and charming 2-bedroom, 2.5-bathroom townhouse condo, offering the perfect blend of comfort, and style, Nestled on a peaceful dead-end street, you'll enjoy minimal traffic. Step inside and be immediately impressed by the freshly painted main level, creating a bright and clean atmosphere. You'll love the feel of brand new carpet and flooring throughout the main living areas, providing a modern and move-in ready appeal. Upstairs you will find two 2 large bedrooms followed by a full bathroom, Downstairs, unleash your creativity! The versatile lower level offers fantastic potential to become your very own rec room, home gym, or media center along with another full bathroom. Need extra space? Consider adding a non-conforming bedroom, perfect for guests or a home office.Last and not least Pet lovers rejoice! This welcoming community allows pets, so your furry companions can enjoy this wonderful home with you.
Property Details
Home Type
- Condominium
Est. Annual Taxes
- $2,666
Year Built
- Built in 1995
HOA Fees
- $175 Monthly HOA Fees
Parking
- 1 Car Attached Garage
- Garage Door Opener
Home Design
- Brick Exterior Construction
- Frame Construction
- Vinyl Siding
Interior Spaces
- Living Room
- Formal Dining Room
- Recreation Room
- Basement Fills Entire Space Under The House
Kitchen
- Range
- Microwave
- Dishwasher
- Disposal
Bedrooms and Bathrooms
- 2 Bedrooms
- Primary Bedroom Upstairs
Laundry
- Laundry Room
- Laundry on main level
- Dryer
- Washer
Outdoor Features
- Deck
- Patio
Schools
- Novak Elementary School
- Excelsior Middle School
- Linn Mar High School
Utilities
- Forced Air Heating and Cooling System
- Heating System Uses Gas
- Gas Water Heater
- Water Softener Leased
Listing and Financial Details
- Assessor Parcel Number 11361-03002-01005
Community Details
Pet Policy
- Limit on the number of pets
Ownership History
Purchase Details
Home Financials for this Owner
Home Financials are based on the most recent Mortgage that was taken out on this home.Purchase Details
Home Financials for this Owner
Home Financials are based on the most recent Mortgage that was taken out on this home.Purchase Details
Purchase Details
Home Financials for this Owner
Home Financials are based on the most recent Mortgage that was taken out on this home.Purchase Details
Purchase Details
Home Financials for this Owner
Home Financials are based on the most recent Mortgage that was taken out on this home.Similar Homes in the area
Home Values in the Area
Average Home Value in this Area
Purchase History
| Date | Type | Sale Price | Title Company |
|---|---|---|---|
| Warranty Deed | $159,000 | None Listed On Document | |
| Warranty Deed | $148,000 | -- | |
| Interfamily Deed Transfer | -- | None Available | |
| Warranty Deed | $96,000 | -- | |
| Warranty Deed | $28,500 | -- | |
| Warranty Deed | $84,000 | -- |
Mortgage History
| Date | Status | Loan Amount | Loan Type |
|---|---|---|---|
| Open | $15,900 | No Value Available | |
| Open | $127,200 | New Conventional | |
| Previous Owner | $153,328 | VA | |
| Previous Owner | $82,200 | New Conventional | |
| Previous Owner | $95,400 | Purchase Money Mortgage | |
| Previous Owner | $79,895 | No Value Available | |
| Closed | $5,000 | No Value Available |
Property History
| Date | Event | Price | Change | Sq Ft Price |
|---|---|---|---|---|
| 06/16/2025 06/16/25 | Sold | $159,000 | +0.6% | $102 / Sq Ft |
| 05/14/2025 05/14/25 | Pending | -- | -- | -- |
| 05/13/2025 05/13/25 | For Sale | $158,000 | +6.8% | $101 / Sq Ft |
| 09/26/2022 09/26/22 | Sold | $148,000 | -1.3% | $95 / Sq Ft |
| 08/05/2022 08/05/22 | Pending | -- | -- | -- |
| 07/29/2022 07/29/22 | Price Changed | $149,900 | -3.2% | $96 / Sq Ft |
| 07/16/2022 07/16/22 | For Sale | $154,900 | -- | $99 / Sq Ft |
Tax History Compared to Growth
Tax History
| Year | Tax Paid | Tax Assessment Tax Assessment Total Assessment is a certain percentage of the fair market value that is determined by local assessors to be the total taxable value of land and additions on the property. | Land | Improvement |
|---|---|---|---|---|
| 2023 | $2,430 | $141,800 | $16,500 | $125,300 |
| 2022 | $2,314 | $118,400 | $16,500 | $101,900 |
| 2021 | $2,308 | $118,400 | $16,500 | $101,900 |
| 2020 | $2,308 | $111,000 | $16,500 | $94,500 |
| 2019 | $2,140 | $103,400 | $16,500 | $86,900 |
| 2018 | $2,054 | $103,400 | $16,500 | $86,900 |
| 2017 | $2,054 | $98,500 | $16,500 | $82,000 |
| 2016 | $2,126 | $98,500 | $16,500 | $82,000 |
| 2015 | $2,117 | $98,500 | $16,500 | $82,000 |
| 2014 | $1,930 | $98,500 | $16,500 | $82,000 |
| 2013 | $1,840 | $98,500 | $16,500 | $82,000 |
Agents Affiliated with this Home
-
Jeannie Rice
J
Seller's Agent in 2025
Jeannie Rice
Realty87
(319) 550-5700
105 Total Sales
-
Rossilyn Babington

Buyer's Agent in 2025
Rossilyn Babington
Pinnacle Realty LLC
(319) 804-5621
169 Total Sales
-
Shirley Jost
S
Seller's Agent in 2022
Shirley Jost
IOWA REALTY
(319) 310-8598
43 Total Sales
-
Matt Ford

Buyer's Agent in 2022
Matt Ford
SKOGMAN REALTY
(319) 270-8747
99 Total Sales
Map
Source: Cedar Rapids Area Association of REALTORS®
MLS Number: 2503378
APN: 11361-03002-01005
- 780 Magnolia Ln Unit 4
- 640 Magnolia Ln Unit 1
- 2710 Pheasant Ridge Ct Unit 2710
- 2685 Ridgeview Way Unit 2685
- 2635 6th St Unit 2635
- 2705 Ridgeview Way Unit 2705
- 440 Onyx Ave
- 322 Durango Dr
- 2985 4th St
- 2095 Geode St
- 350 Durango Dr
- 1990 Geode St
- 3210 5th St
- 735 34th Ave
- 615 34th Ave
- 765 34th Ave
- 310 34th Ave
- 2940 Brookvalley Ct
- 1595 17th Ave
- 0 Tower Terr Rd 3rd St 1ac Unit 202402140
