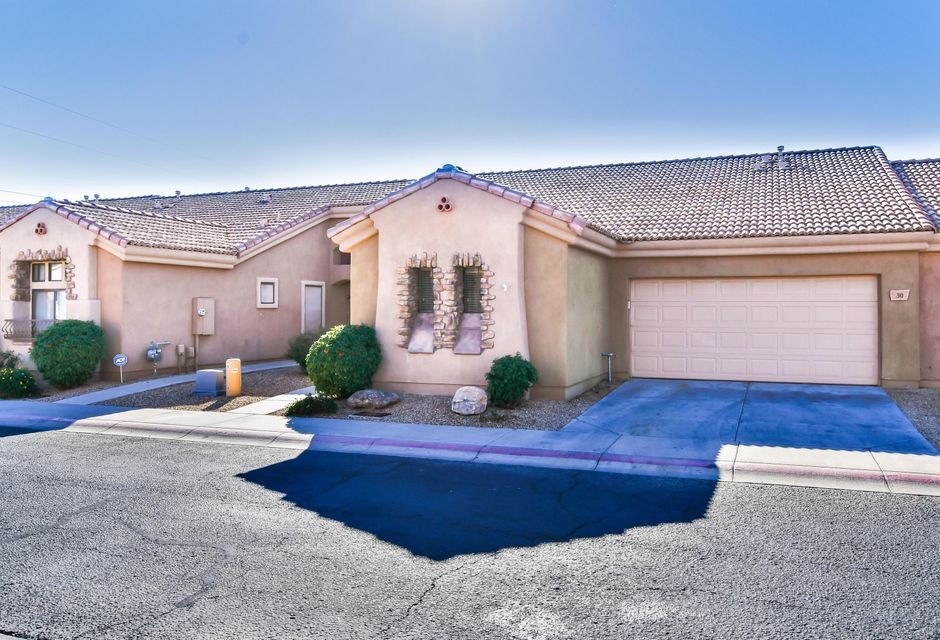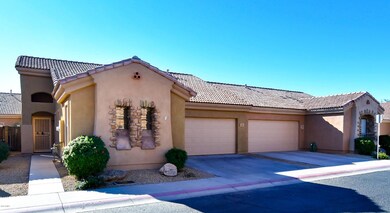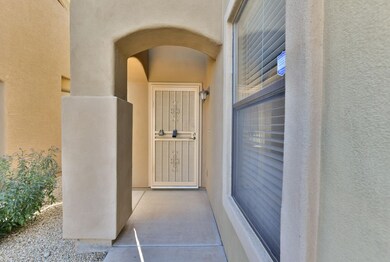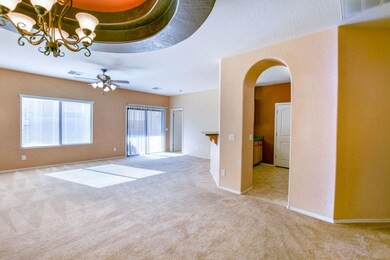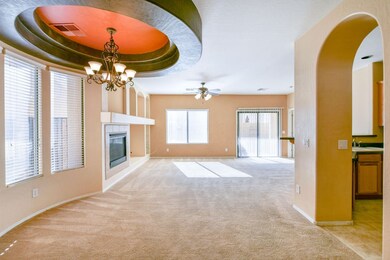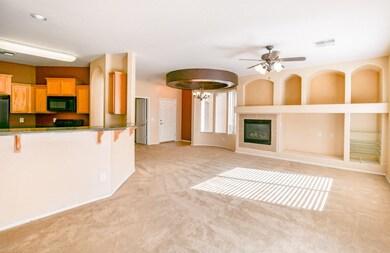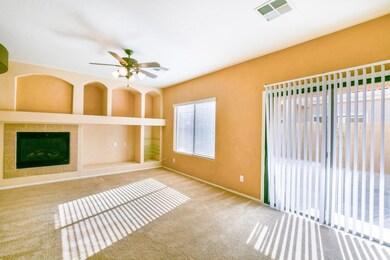
Highlights
- Heated Spa
- Gated Community
- Covered patio or porch
- Augusta Ranch Elementary School Rated A-
- Santa Barbara Architecture
- Eat-In Kitchen
About This Home
As of January 2017Wow! Don't miss this 3 bedroom split floor plan in a beautiful gated community! Tile entry, neutral carpet, great kitchen with smooth cooktop range, built-in microwave and large pantry. All bedrooms are large and roomy, two tone paint with white doors and trim. Highly upgraded light fixtures, classy architecture niches, ceiling design and entertainment center in the living room. Your buyer will love this home. Less than 1 mile from Superstition Gateway Shopping center. Vacant and ready to close. Priced under market for quick sale.
Last Agent to Sell the Property
Keller Williams Realty Sonoran Living License #SA102349000 Listed on: 12/04/2016

Last Buyer's Agent
Margaret Hodson
Century 21-Towne & Country License #SA561289000

Property Details
Home Type
- Multi-Family
Est. Annual Taxes
- $1,045
Year Built
- Built in 2004
Lot Details
- 3,182 Sq Ft Lot
- Private Streets
- Desert faces the front and back of the property
- Block Wall Fence
- Front Yard Sprinklers
Parking
- 2 Car Garage
- Garage Door Opener
Home Design
- Santa Barbara Architecture
- Patio Home
- Property Attached
- Wood Frame Construction
- Tile Roof
- Stucco
Interior Spaces
- 1,415 Sq Ft Home
- 1-Story Property
- Ceiling height of 9 feet or more
- Ceiling Fan
- Gas Fireplace
- Double Pane Windows
- Living Room with Fireplace
- Laundry in unit
Kitchen
- Eat-In Kitchen
- Dishwasher
Flooring
- Carpet
- Linoleum
- Tile
Bedrooms and Bathrooms
- 3 Bedrooms
- Walk-In Closet
- Primary Bathroom is a Full Bathroom
- 2 Bathrooms
- Dual Vanity Sinks in Primary Bathroom
Outdoor Features
- Heated Spa
- Covered patio or porch
- Playground
Schools
- Acacia Elementary School
- Adams Elementary Middle School
- Skyline High School
Utilities
- Refrigerated Cooling System
- Heating System Uses Natural Gas
- High Speed Internet
- Cable TV Available
Listing and Financial Details
- Tax Lot 30
- Assessor Parcel Number 312-06-639
Community Details
Overview
- Property has a Home Owners Association
- Signal Butte Casitas Association, Phone Number (480) 649-2017
- Signal Butte Casitas Subdivision
Recreation
- Community Playground
- Heated Community Pool
- Community Spa
Security
- Gated Community
Ownership History
Purchase Details
Home Financials for this Owner
Home Financials are based on the most recent Mortgage that was taken out on this home.Purchase Details
Home Financials for this Owner
Home Financials are based on the most recent Mortgage that was taken out on this home.Purchase Details
Purchase Details
Home Financials for this Owner
Home Financials are based on the most recent Mortgage that was taken out on this home.Similar Homes in Mesa, AZ
Home Values in the Area
Average Home Value in this Area
Purchase History
| Date | Type | Sale Price | Title Company |
|---|---|---|---|
| Warranty Deed | $178,500 | Grand Canyon Title Agency | |
| Interfamily Deed Transfer | -- | Grand Canyon Title Agency | |
| Cash Sale Deed | $210,000 | Security Title Agency Inc | |
| Special Warranty Deed | $177,900 | Chicago Title Insurance Co | |
| Special Warranty Deed | -- | Chicago Title Insurance Co |
Mortgage History
| Date | Status | Loan Amount | Loan Type |
|---|---|---|---|
| Open | $113,000 | New Conventional | |
| Previous Owner | $175,151 | FHA |
Property History
| Date | Event | Price | Change | Sq Ft Price |
|---|---|---|---|---|
| 06/17/2025 06/17/25 | For Sale | $399,999 | +124.1% | $283 / Sq Ft |
| 01/23/2017 01/23/17 | Sold | $178,500 | -0.8% | $126 / Sq Ft |
| 12/16/2016 12/16/16 | Pending | -- | -- | -- |
| 12/03/2016 12/03/16 | For Sale | $179,900 | -- | $127 / Sq Ft |
Tax History Compared to Growth
Tax History
| Year | Tax Paid | Tax Assessment Tax Assessment Total Assessment is a certain percentage of the fair market value that is determined by local assessors to be the total taxable value of land and additions on the property. | Land | Improvement |
|---|---|---|---|---|
| 2025 | $945 | $13,264 | -- | -- |
| 2024 | $953 | $12,632 | -- | -- |
| 2023 | $953 | $28,020 | $5,600 | $22,420 |
| 2022 | $930 | $21,660 | $4,330 | $17,330 |
| 2021 | $1,007 | $19,620 | $3,920 | $15,700 |
| 2020 | $990 | $17,860 | $3,570 | $14,290 |
| 2019 | $917 | $15,870 | $3,170 | $12,700 |
| 2018 | $873 | $14,560 | $2,910 | $11,650 |
| 2017 | $846 | $14,210 | $2,840 | $11,370 |
| 2016 | $1,045 | $13,260 | $2,650 | $10,610 |
| 2015 | $958 | $11,550 | $2,310 | $9,240 |
Agents Affiliated with this Home
-
John Evenson

Seller's Agent in 2025
John Evenson
Real Broker
(989) 233-3293
235 Total Sales
-
Bill Watson

Seller's Agent in 2017
Bill Watson
Keller Williams Realty Sonoran Living
(480) 706-7211
196 Total Sales
-
M
Buyer's Agent in 2017
Margaret Hodson
Century 21-Towne & Country
Map
Source: Arizona Regional Multiple Listing Service (ARMLS)
MLS Number: 5532389
APN: 312-06-639
- 10960 E Monte Ave Unit 169
- 10960 E Monte Ave Unit 164
- 10960 E Monte Ave Unit 257
- 10960 E Monte Ave Unit 286
- 10735 E Kilarea Ave Unit 1
- 11034 E Natal Ave
- 2302 S Canfield
- 10843 E Kilarea Ave
- 10538 E Naranja Ave
- 10531 E Nopal Ave
- 11069 E Kilarea Ave Unit 194
- 2140 S Benton Cir Unit 1
- 10526 E Lomita Ave
- 11056 E Neville Ave
- 2149 S Olivewood
- 10940 E Olla Ave
- 11025 E Nichols Ave
- 11056 E Nopal Ave Unit 4
- 11046 E Naranja Ave Unit 5
- 11040 E Nichols Ave
