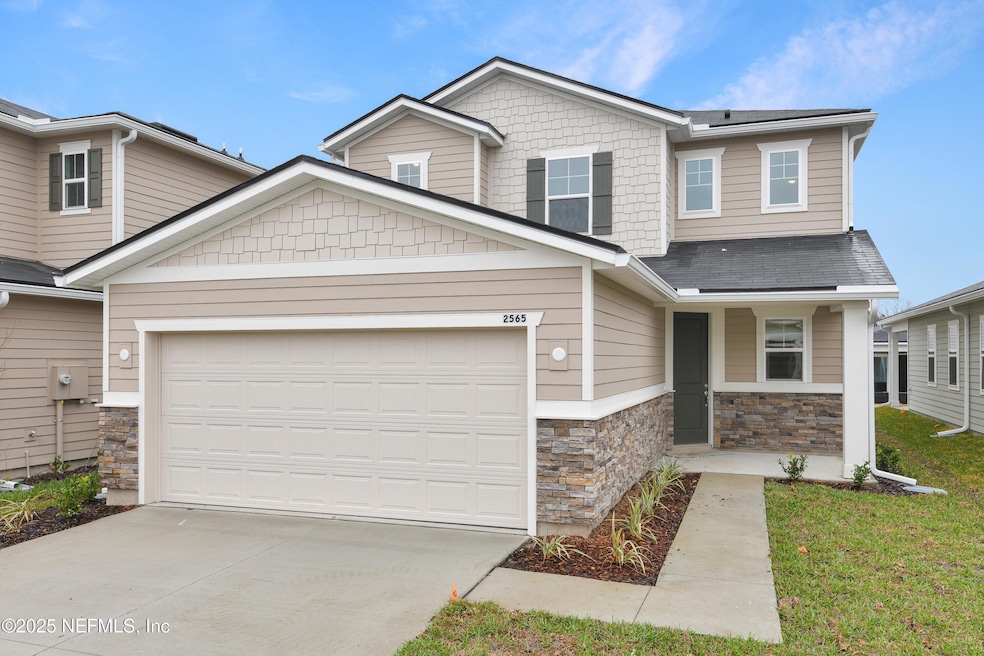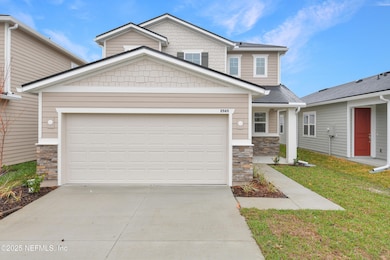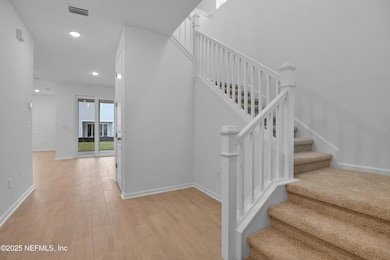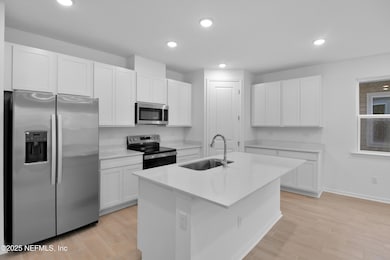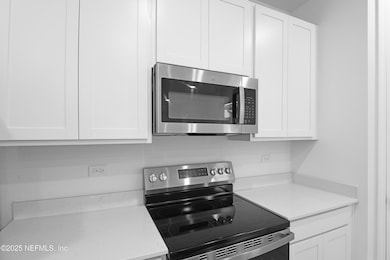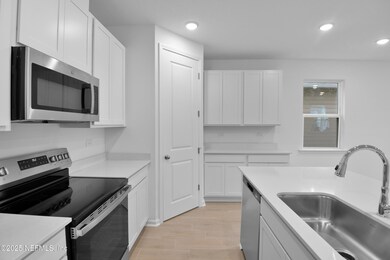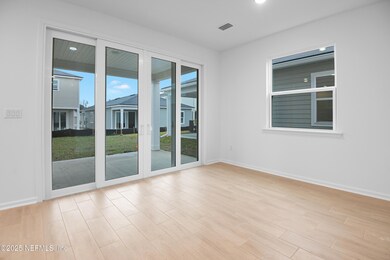2565 Thaddeus Creek Ln Jacksonville, FL 32254
Cisco Gardens/Picketville NeighborhoodEstimated payment $1,998/month
Highlights
- New Construction
- 2 Car Attached Garage
- Patio
- Open Floorplan
- Walk-In Closet
- Living Room
About This Home
Newly built home. The Palm features two stories of smartly designed living space. On the main floor, an inviting kitchen is flanked by a great room and a dining nook—offering access to a relaxing covered patio. A mud room provides a convenient entry point from the garage, and a flex room is ready to fill in as a study, game room or whatever else your family requires. Upstairs, a loft provides another versatile hangout. Other second-floor highlights include a laundry room, a full hall bath and three bedrooms—including a generous owner's suite with a private bath and walk-in closet. More personalization options: a bedroom in lieu of the flex room, additional kitchen cabinets, a bedroom in lieu of the loft and a deluxe owner's bath with a separate shower and tub.
Listing Agent
THE REALTY EXPERIENCE POWERED License #3246017 Listed on: 12/18/2024
Home Details
Home Type
- Single Family
Est. Annual Taxes
- $983
Year Built
- Built in 2025 | New Construction
Lot Details
- 4,356 Sq Ft Lot
- Southwest Facing Home
HOA Fees
- $63 Monthly HOA Fees
Parking
- 2 Car Attached Garage
Home Design
- Wood Frame Construction
- Shingle Roof
- Siding
Interior Spaces
- 2,170 Sq Ft Home
- 2-Story Property
- Open Floorplan
- Living Room
- Dining Room
- Fire and Smoke Detector
Kitchen
- Electric Range
- Microwave
- Dishwasher
- Kitchen Island
- Disposal
Flooring
- Carpet
- Tile
Bedrooms and Bathrooms
- 4 Bedrooms
- Walk-In Closet
- 3 Full Bathrooms
- Shower Only
Laundry
- Laundry in unit
- Dryer
- Washer
Additional Features
- Patio
- Central Heating and Cooling System
Community Details
- Alsop Association, Phone Number (904) 647-2619
- Irongate Subdivision
Listing and Financial Details
- Assessor Parcel Number 0833560595
Map
Home Values in the Area
Average Home Value in this Area
Tax History
| Year | Tax Paid | Tax Assessment Tax Assessment Total Assessment is a certain percentage of the fair market value that is determined by local assessors to be the total taxable value of land and additions on the property. | Land | Improvement |
|---|---|---|---|---|
| 2025 | $983 | $55,000 | $55,000 | -- |
| 2024 | -- | $55,000 | $55,000 | -- |
| 2023 | -- | -- | -- | -- |
Property History
| Date | Event | Price | Change | Sq Ft Price |
|---|---|---|---|---|
| 09/12/2025 09/12/25 | Price Changed | $329,997 | -4.6% | $152 / Sq Ft |
| 09/05/2025 09/05/25 | Price Changed | $345,997 | -0.9% | $159 / Sq Ft |
| 08/14/2025 08/14/25 | Price Changed | $348,997 | -3.1% | $161 / Sq Ft |
| 07/31/2025 07/31/25 | For Sale | $360,316 | -- | $166 / Sq Ft |
Source: realMLS (Northeast Florida Multiple Listing Service)
MLS Number: 2061206
APN: 083356-0595
- 2574 Thaddeus Creek Ln
- 2562 Thaddeus Creek Ln
- 2571 Thaddeus Creek Ln
- 2556 Thaddeus Creek Ln
- 2583 Thaddeus Creek Ln
- 2553 Thaddeus Creek Ln
- 2570 Chiefland Ln
- 2582 Chiefland Ln
- 2564 Chiefland Ln
- 2588 Chiefland Ln
- 2558 Chiefland Ln
- 2552 Chiefland Ln
- 5935 Tomahawk Lake Dr
- 5652 Tomahawk Lake Dr
- 5952 Tomahawk Lake Dr
- 5654 Coppers Edge Ln
- 5660 Coppers Edge Ln
- 5646 Coppers Edge Ln
- 5652 Coppers Edge Ln
- 5958 Tomahawk Lake Dr
