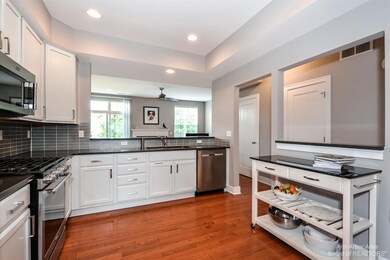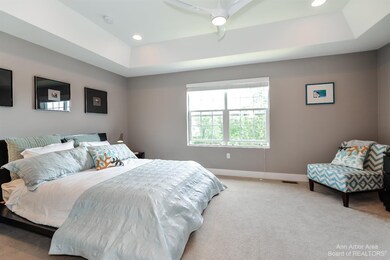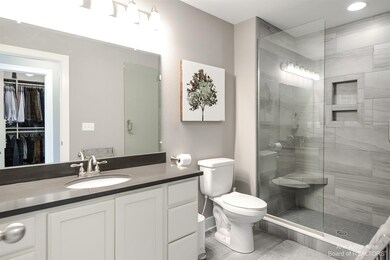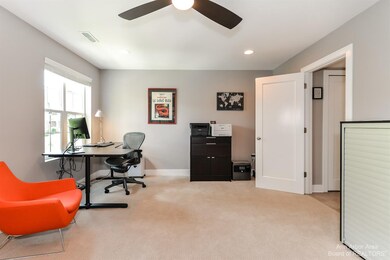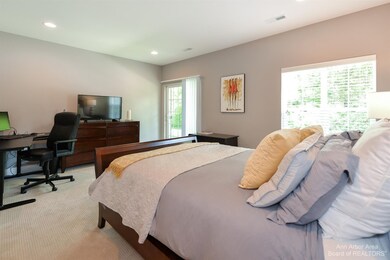
2565 W Towne St Ann Arbor, MI 48103
South Maple NeighborhoodEstimated Value: $476,000 - $559,000
Highlights
- Home fronts a pond
- 4.85 Acre Lot
- Wood Flooring
- Lakewood Elementary School Rated A-
- Deck
- Breakfast Area or Nook
About This Home
As of August 2021A stunning modern townhome w/luxurious finishes located just a short jaunt from downtown Ann Arbor. Offers a unique setting w/pond views, mature trees & private trails ideal for walking or running. The main living area has a spacious walk-thru kitchen w/42'' upper cabinetry (great for additional storage), finger print proof stainless steel appliances (you'll love'em!), granite w/overhang, eating area & pantry. The kitchen opens into the living room featuring a gas fireplace & private deck. Townhome is ideal for entertaining with a spacious dining room w/lg bay window. Upstairs is the Owner's suite w/tray ceiling, attached full bathrm w luxury walk-in shower, mosaic tile floor, Euro door & large walk-in closet. Additional ample sized 2nd bedroom, full bath & tub/shower combo & laundry. laundry. The lower level provides access to the 1 car attached garage w/storage closet & large office/sitting/gaming area w/private deck. One level lower is the 3rd bedroom, full bath & walkout patio area w/access to the private walking path & pond. Fantastic location - short walk to restaurants, breweries, shopping & close to downtown Ann Arbor, U of M stadium & highways. Come see it & fall in love! Contact Suzette for a private showing 734-272-7983, Primary Bath, Rec Room: Finished
Last Agent to Sell the Property
Suzette Collins
RE/MAX Home Sale Services Listed on: 07/03/2021
Property Details
Home Type
- Condominium
Year Built
- Built in 2018
Lot Details
- Home fronts a pond
- Property fronts a private road
- Private Entrance
- Sprinkler System
HOA Fees
- $320 Monthly HOA Fees
Parking
- 1 Car Attached Garage
- Garage Door Opener
- Additional Parking
Home Design
- Brick Exterior Construction
- HardiePlank Siding
Interior Spaces
- 2-Story Property
- Ceiling Fan
- Skylights
- Gas Log Fireplace
- Window Treatments
- Finished Basement
- Walk-Out Basement
Kitchen
- Breakfast Area or Nook
- Eat-In Kitchen
- Oven
- Range
- Microwave
- Dishwasher
- Disposal
Flooring
- Wood
- Carpet
- Ceramic Tile
- Vinyl
Bedrooms and Bathrooms
- 3 Bedrooms
Laundry
- Laundry on upper level
- Dryer
- Washer
Outdoor Features
- Balcony
- Deck
- Patio
- Porch
Schools
- Lakewood Elementary School
- Slauson Middle School
- Skyline High School
Utilities
- Forced Air Heating and Cooling System
- Heating System Uses Natural Gas
- Cable TV Available
Community Details
Overview
- Association fees include water, trash, snow removal, lawn/yard care
- Blue Heron Pond/Ann Arbor Condo Subdivision
Recreation
- Trails
Ownership History
Purchase Details
Home Financials for this Owner
Home Financials are based on the most recent Mortgage that was taken out on this home.Purchase Details
Home Financials for this Owner
Home Financials are based on the most recent Mortgage that was taken out on this home.Similar Homes in Ann Arbor, MI
Home Values in the Area
Average Home Value in this Area
Purchase History
| Date | Buyer | Sale Price | Title Company |
|---|---|---|---|
| Kobe Christopher | $425,000 | None Available | |
| Fitzpatrick Martin | $414,120 | Liberty Title | |
| Ndc Blue Heron Pond Llc | -- | Liberty Title |
Mortgage History
| Date | Status | Borrower | Loan Amount |
|---|---|---|---|
| Open | Kobe Christopher | $340,000 | |
| Previous Owner | Martin Flpatrick | $210,000 |
Property History
| Date | Event | Price | Change | Sq Ft Price |
|---|---|---|---|---|
| 01/05/2024 01/05/24 | Off Market | $425,000 | -- | -- |
| 08/09/2021 08/09/21 | Sold | $425,000 | +2.4% | $197 / Sq Ft |
| 08/05/2021 08/05/21 | Pending | -- | -- | -- |
| 07/03/2021 07/03/21 | For Sale | $415,000 | +0.2% | $192 / Sq Ft |
| 05/30/2019 05/30/19 | Sold | $414,120 | 0.0% | $192 / Sq Ft |
| 11/12/2018 11/12/18 | Pending | -- | -- | -- |
| 11/12/2018 11/12/18 | For Sale | $414,045 | -- | $192 / Sq Ft |
Tax History Compared to Growth
Tax History
| Year | Tax Paid | Tax Assessment Tax Assessment Total Assessment is a certain percentage of the fair market value that is determined by local assessors to be the total taxable value of land and additions on the property. | Land | Improvement |
|---|---|---|---|---|
| 2024 | $10,615 | $243,700 | $0 | $0 |
| 2023 | $9,788 | $235,000 | $0 | $0 |
| 2022 | $10,666 | $209,700 | $0 | $0 |
| 2021 | $10,966 | $219,100 | $0 | $0 |
| 2020 | $10,744 | $210,800 | $0 | $0 |
| 2019 | $2,004 | $87,600 | $87,600 | $0 |
Agents Affiliated with this Home
-
S
Seller's Agent in 2021
Suzette Collins
RE/MAX Home Sale Services
-
Erin Galinac

Buyer's Agent in 2021
Erin Galinac
Real Broker Ann Arbor
4 in this area
66 Total Sales
-
M
Seller's Agent in 2019
Marissa Garza
Norfolk Realty Limited
Map
Source: Southwestern Michigan Association of REALTORS®
MLS Number: 23111786
APN: 08-25-400-080
- 2583 W Towne St
- 2512 W Liberty St
- 2508 W Liberty St
- 846 W Summerfield Glen Cir Unit 112
- 2160 Pennsylvania Ave Unit 36
- 510 Carolina Ave
- 690 Trego Cir
- 1215 S Maple Rd Unit 203
- 2104 Pauline Blvd Unit 106
- 2102 Pauline Blvd Unit 304
- 2033 Pauline Ct
- 2107 Jackson Ave
- 915 Evelyn Ct
- 913 Evelyn Ct
- 1117 Joyce Ln Unit 77
- 1137 Joyce Ln
- 3140 Dolph Dr
- 117 Longman Ln
- 950 Raymond St
- 2996 Lakeview Dr
- 2565 W Towne St
- 2567 W Towne St
- 2563 W Towne St
- 2561 W Towne St
- 2559 W Towne St
- 2557 W Towne St
- 2569 W Towne St
- 2553 W Towne St
- 2571 W Towne St
- 2573 W Towne St
- 2575 W Towne St
- 2610 W Liberty St Unit A
- 2610 W Liberty St Unit A-9
- 2610 W Liberty St Unit A-6
- 2610 W Liberty St Unit A-8
- 2610 W Liberty St Unit A-7
- 2610 W Liberty St
- 2549 W Towne St Unit 55
- 2549 W Towne St
- 2551 W Towne St Unit 56

