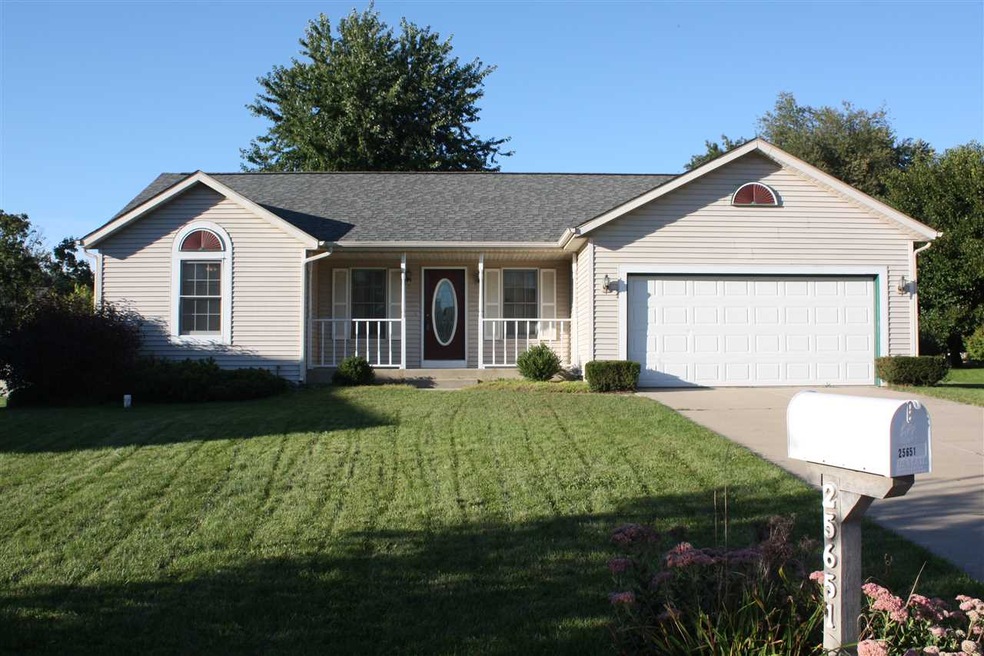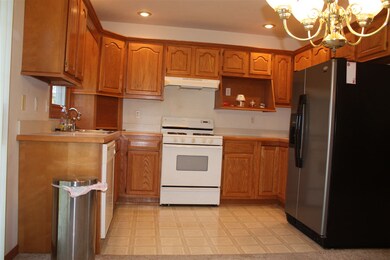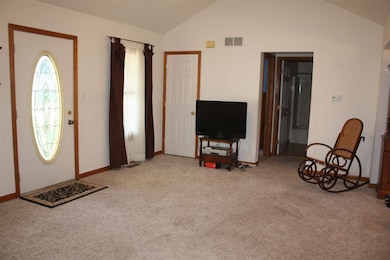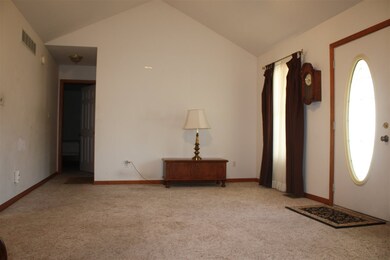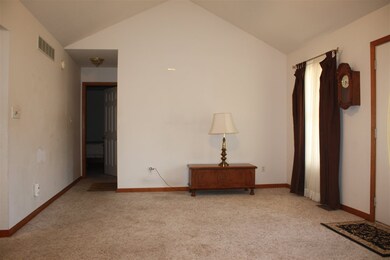
25651 Cypress Ct Elkhart, IN 46517
Highlights
- Primary Bedroom Suite
- Whirlpool Bathtub
- 2 Car Attached Garage
- Ranch Style House
- Cul-De-Sac
- Tile Flooring
About This Home
As of December 2016Beautiful 3 BR/2 Bath home in a perfect location! Walk to ECA & minutes from CHS. Very quiet area-on cul-de-sac. Open concept split-BR floorplan. Master Bath w/jacuzzi tub. Ceiling fans in every room. Full basement w/egress window ready to finish. Won't last long! Call today for a tour.
Last Agent to Sell the Property
Stacy Alexander
Coldwell Banker Real Estate Group Listed on: 09/20/2016
Home Details
Home Type
- Single Family
Est. Annual Taxes
- $1,385
Year Built
- Built in 1998
Lot Details
- 0.3 Acre Lot
- Lot Dimensions are 89x148
- Cul-De-Sac
Parking
- 2 Car Attached Garage
Home Design
- Ranch Style House
- Poured Concrete
- Shingle Roof
- Vinyl Construction Material
Interior Spaces
- Ceiling Fan
Flooring
- Carpet
- Tile
- Vinyl
Bedrooms and Bathrooms
- 3 Bedrooms
- Primary Bedroom Suite
- 2 Full Bathrooms
- Whirlpool Bathtub
Unfinished Basement
- Basement Fills Entire Space Under The House
- 1 Bedroom in Basement
Location
- Suburban Location
Utilities
- Forced Air Heating and Cooling System
- Heating System Uses Gas
- Well
- Septic System
Listing and Financial Details
- Assessor Parcel Number 20-06-28-126-016.000-009
Ownership History
Purchase Details
Home Financials for this Owner
Home Financials are based on the most recent Mortgage that was taken out on this home.Purchase Details
Home Financials for this Owner
Home Financials are based on the most recent Mortgage that was taken out on this home.Similar Homes in Elkhart, IN
Home Values in the Area
Average Home Value in this Area
Purchase History
| Date | Type | Sale Price | Title Company |
|---|---|---|---|
| Warranty Deed | -- | Mtc | |
| Warranty Deed | -- | Meridian Title Corp |
Mortgage History
| Date | Status | Loan Amount | Loan Type |
|---|---|---|---|
| Previous Owner | $90,000 | New Conventional | |
| Previous Owner | $30,000 | Credit Line Revolving | |
| Previous Owner | $78,000 | Purchase Money Mortgage |
Property History
| Date | Event | Price | Change | Sq Ft Price |
|---|---|---|---|---|
| 12/16/2016 12/16/16 | Sold | $128,500 | -16.6% | $106 / Sq Ft |
| 12/02/2016 12/02/16 | Pending | -- | -- | -- |
| 09/20/2016 09/20/16 | For Sale | $154,000 | -- | $127 / Sq Ft |
Tax History Compared to Growth
Tax History
| Year | Tax Paid | Tax Assessment Tax Assessment Total Assessment is a certain percentage of the fair market value that is determined by local assessors to be the total taxable value of land and additions on the property. | Land | Improvement |
|---|---|---|---|---|
| 2024 | $1,516 | $213,500 | $23,700 | $189,800 |
| 2022 | $1,516 | $189,400 | $23,700 | $165,700 |
| 2021 | $1,458 | $173,900 | $23,700 | $150,200 |
| 2020 | $1,429 | $154,900 | $23,700 | $131,200 |
| 2019 | $1,586 | $140,600 | $23,700 | $116,900 |
| 2018 | $1,485 | $134,900 | $23,700 | $111,200 |
| 2017 | $1,445 | $130,800 | $23,700 | $107,100 |
| 2016 | $1,445 | $127,200 | $23,700 | $103,500 |
| 2014 | $1,306 | $123,800 | $23,700 | $100,100 |
| 2013 | $1,145 | $118,700 | $23,700 | $95,000 |
Agents Affiliated with this Home
-
S
Seller's Agent in 2016
Stacy Alexander
Coldwell Banker Real Estate Group
-
Tammy Kmitta

Buyer's Agent in 2016
Tammy Kmitta
RE/MAX
(574) 533-9581
113 Total Sales
Map
Source: Indiana Regional MLS
MLS Number: 201643763
APN: 20-06-28-126-016.000-009
- 59217 Spearmint Dr
- 58821 County Road 9
- 59564 Walton Dr
- 24865 Walton Dr S
- 58861 County Road 111
- 58965 Sunrise Ln
- 60076 County Road 9
- 3720 Oak Ridge Dr
- 25270 County Road 26
- 58954 Melrose Place
- 24629 County Road 20
- 25861 County Road 126
- TBD Bent Oak Trail
- 24298 Park Shore Dr
- 59004 Merrimac Ln
- 3700 Saint Andrews Place
- 24632 County Road 26
- 3214 Burr Oak Ave
- 2733 Burr Oak Ave
- 2766 Garden Blvd
