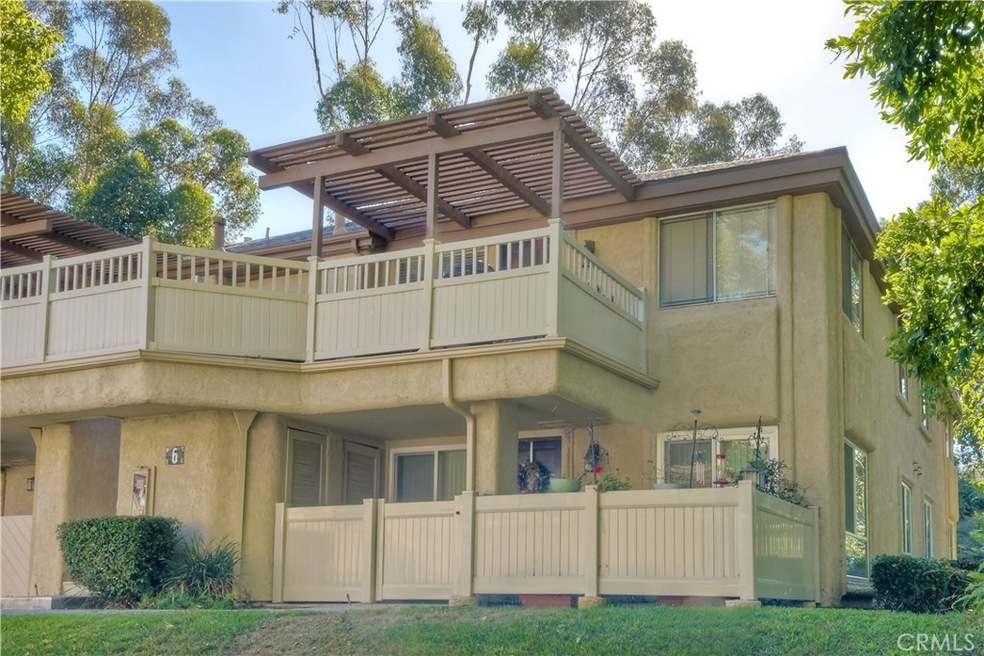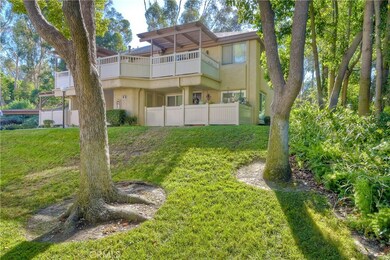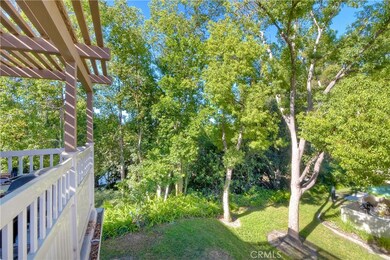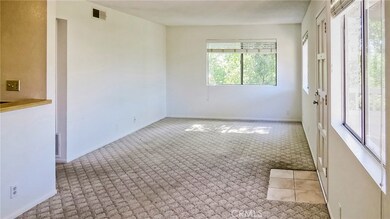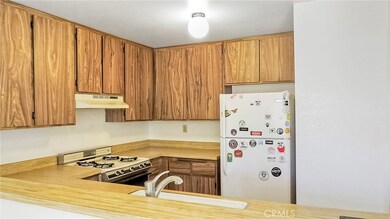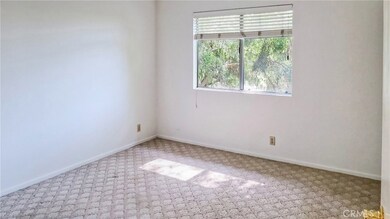25652 Rimgate Dr Unit 6G Lake Forest, CA 92630
Highlights
- Primary Bedroom Suite
- Deck
- Open to Family Room
- Rancho Canada Elementary School Rated A-
- Park or Greenbelt View
- 5-minute walk to Rimgate Park
About This Home
As of November 2024PRICE REDUCED!! DON'T MISS OUT ON THIS INCREDIBLE PROPERTY AND AMAZING DEAL!!! LOCATION LOCATION!! AWESOME TRANQUIL LOCATION, END UNIT, LOOKING OUT TO GREENBELT WITH A PARKLIKE SETTING. UPPER UNIT OFFERS VERY LARGE SHADED DECK, PERFECT FOR ENJOYING THE NATURE, BIRDS & BEAUTIFUL FOLIAGE THIS HOME LOOKS OUT TO FROM LIVING ROOM & MASTER BEDROOM. NO NEIGHBORS ALONG ENTIRE SIDE OF BUILDING, INCLUDING THIS HOME. SPACIOUS KITCHEN WITH BREAKFAST BAR/PASS THROUGH TO LIVING ROOM & DINING ROOM. GREAT INTERIOR LAUNDRY,CENTRAL A/C ARE SUCH GREAT BENEFITS. HOA HAS RE-PLUMBED THE COMPLEX, & ALSO REPLACED THE BALCONY RAILINGS WITH VINYL. COMPLEX SITS ADJACENT TO RIMGATE PARK, RESTAURANTS, SHOPS & THE 241 TOLL ROAD & FREEWAY. INCREDIBLE LOCATION, SO PEACEFUL & TRANQUIL, ENJOY THE DECK & VIEWS YEAR ROUND. OWNER HAS ASSIGNED CARPORT PLUS EXTRA GUEST PARKING. LOW TAX RATE, NO MELLO ROOS. THIS IS A GREAT OPPORTUNITY FOR ANY TYPE OF BUYER!!
Property Details
Home Type
- Condominium
Est. Annual Taxes
- $2,685
Year Built
- Built in 1981
HOA Fees
- $300 Monthly HOA Fees
Property Views
- Park or Greenbelt
- Neighborhood
Interior Spaces
- 625 Sq Ft Home
- 1-Story Property
- Family Room Off Kitchen
- Living Room
Kitchen
- Open to Family Room
- Gas Range
- Range Hood
- Dishwasher
Flooring
- Carpet
- Tile
Bedrooms and Bathrooms
- 1 Main Level Bedroom
- All Upper Level Bedrooms
- Primary Bedroom Suite
- 1 Full Bathroom
- Bathtub with Shower
Laundry
- Laundry Room
- Dryer
- Washer
Parking
- 1 Parking Space
- 1 Carport Space
- Parking Available
- Guest Parking
- Assigned Parking
Outdoor Features
- Deck
- Patio
- Exterior Lighting
Additional Features
- Two or More Common Walls
- Central Heating and Cooling System
Listing and Financial Details
- Tax Lot 1
- Tax Tract Number 11145
- Assessor Parcel Number 93936047
Community Details
Overview
- 112 Units
- Trabuco Highlans Association, Phone Number (949) 716-3998
- Powestone HOA
- Maintained Community
Recreation
- Park
Ownership History
Purchase Details
Home Financials for this Owner
Home Financials are based on the most recent Mortgage that was taken out on this home.Purchase Details
Home Financials for this Owner
Home Financials are based on the most recent Mortgage that was taken out on this home.Purchase Details
Purchase Details
Home Financials for this Owner
Home Financials are based on the most recent Mortgage that was taken out on this home.Purchase Details
Home Financials for this Owner
Home Financials are based on the most recent Mortgage that was taken out on this home.Map
Home Values in the Area
Average Home Value in this Area
Purchase History
| Date | Type | Sale Price | Title Company |
|---|---|---|---|
| Grant Deed | $455,000 | Usa National Title | |
| Grant Deed | $455,000 | Usa National Title | |
| Grant Deed | $237,000 | Chicago Title Company | |
| Interfamily Deed Transfer | -- | None Available | |
| Interfamily Deed Transfer | -- | -- | |
| Grant Deed | $98,500 | -- |
Mortgage History
| Date | Status | Loan Amount | Loan Type |
|---|---|---|---|
| Open | $341,250 | New Conventional | |
| Closed | $341,250 | New Conventional | |
| Previous Owner | $43,200 | Credit Line Revolving | |
| Previous Owner | $193,500 | Stand Alone First | |
| Previous Owner | $45,000 | Credit Line Revolving | |
| Previous Owner | $115,100 | FHA | |
| Previous Owner | $118,500 | FHA | |
| Previous Owner | $88,800 | Unknown | |
| Previous Owner | $83,725 | No Value Available |
Property History
| Date | Event | Price | Change | Sq Ft Price |
|---|---|---|---|---|
| 11/15/2024 11/15/24 | Sold | $455,000 | +1.1% | $728 / Sq Ft |
| 10/16/2024 10/16/24 | Pending | -- | -- | -- |
| 10/10/2024 10/10/24 | For Sale | $450,000 | +89.9% | $720 / Sq Ft |
| 11/01/2019 11/01/19 | Sold | $237,000 | -3.3% | $379 / Sq Ft |
| 10/23/2019 10/23/19 | For Sale | $245,000 | +3.4% | $392 / Sq Ft |
| 10/22/2019 10/22/19 | Off Market | $237,000 | -- | -- |
| 10/20/2019 10/20/19 | Price Changed | $245,000 | -5.4% | $392 / Sq Ft |
| 10/15/2019 10/15/19 | Price Changed | $259,000 | -3.7% | $414 / Sq Ft |
| 10/10/2019 10/10/19 | Price Changed | $269,000 | -2.2% | $430 / Sq Ft |
| 09/28/2019 09/28/19 | Price Changed | $274,995 | -1.4% | $440 / Sq Ft |
| 09/22/2019 09/22/19 | For Sale | $279,000 | 0.0% | $446 / Sq Ft |
| 10/21/2015 10/21/15 | Rented | $1,500 | 0.0% | -- |
| 10/08/2015 10/08/15 | For Rent | $1,500 | +20.0% | -- |
| 02/01/2013 02/01/13 | Rented | $1,250 | 0.0% | -- |
| 01/30/2013 01/30/13 | Under Contract | -- | -- | -- |
| 01/20/2013 01/20/13 | For Rent | $1,250 | +4.2% | -- |
| 06/03/2012 06/03/12 | Rented | $1,200 | 0.0% | -- |
| 06/03/2012 06/03/12 | Under Contract | -- | -- | -- |
| 05/09/2012 05/09/12 | For Rent | $1,200 | -- | -- |
Tax History
| Year | Tax Paid | Tax Assessment Tax Assessment Total Assessment is a certain percentage of the fair market value that is determined by local assessors to be the total taxable value of land and additions on the property. | Land | Improvement |
|---|---|---|---|---|
| 2024 | $2,685 | $254,110 | $202,822 | $51,288 |
| 2023 | $2,622 | $249,128 | $198,845 | $50,283 |
| 2022 | $2,576 | $244,244 | $194,946 | $49,298 |
| 2021 | $2,524 | $239,455 | $191,123 | $48,332 |
| 2020 | $2,502 | $237,000 | $189,163 | $47,837 |
| 2019 | $1,430 | $135,705 | $76,744 | $58,961 |
| 2018 | $1,403 | $133,045 | $75,240 | $57,805 |
| 2017 | $1,375 | $130,437 | $73,765 | $56,672 |
| 2016 | $1,353 | $127,880 | $72,319 | $55,561 |
| 2015 | $1,336 | $125,960 | $71,233 | $54,727 |
| 2014 | $1,307 | $123,493 | $69,838 | $53,655 |
Source: California Regional Multiple Listing Service (CRMLS)
MLS Number: OC19225666
APN: 939-360-47
- 21981 Rimhurst Dr Unit 154
- 25761 Le Parc Unit 89
- 25761 Le Parc Unit 77
- 25671 Le Parc Unit 93
- 25712 Le Parc Unit 96
- 25712 Le Parc Unit 21
- 25712 Le Parc Unit 57
- 25912 Densmore Dr
- 21848 Ute Way
- 22192 Rim Pointe Unit 6B
- 25598 Mont Pointe Unit 4E
- 25422 Shoshone Dr
- 21841 Zuni Dr
- 25614 Mont Pointe Unit 3D
- 22272 Redwood Pointe Unit 5C
- 22191 Apache Dr
- 22435 Silver Spur
- 25885 Trabuco Rd Unit 14
- 25885 Trabuco Rd Unit 305
- 25885 Trabuco Rd Unit 226
