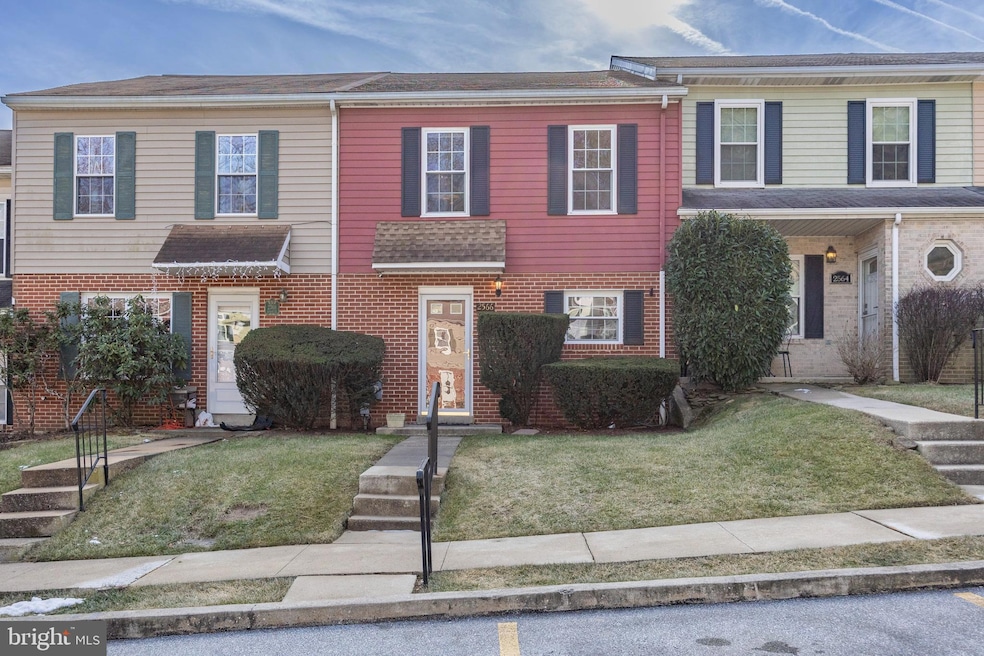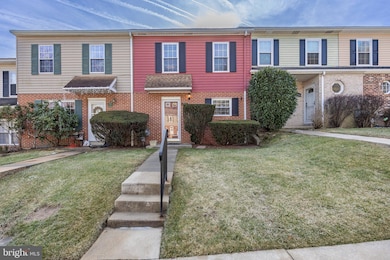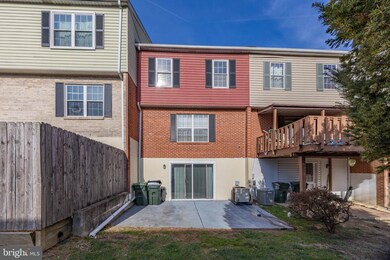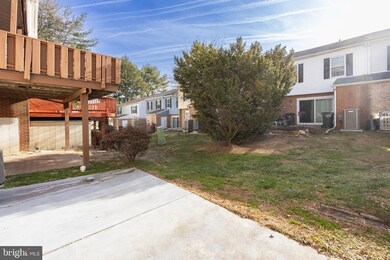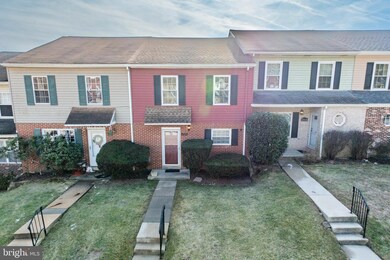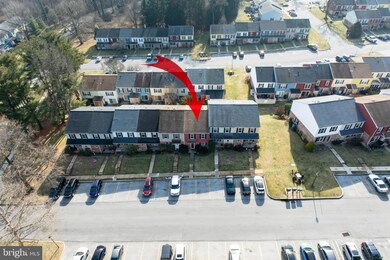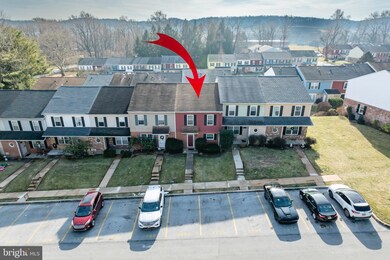
2566 Dupont St Coatesville, PA 19320
Highlights
- Traditional Architecture
- Living Room
- Central Air
- Community Pool
- En-Suite Primary Bedroom
- Dining Room
About This Home
As of June 2025This classic 3 bedroom, 2-1/2 bath townhouse offers endless potential in a prime location. Priced to sell, this home is perfect for first-time buyers, those looking to downsize, or investors seeking an excellent rental property. The main level features a kitchen with space for a table, a very large living/dining room, and a powder room as well as a large hall closet. Upstairs, the second floor boasts three generously sized bedrooms, including a primary suite with two large closets and an en-suite bath. The shower has been updated. A full hall bathroom completes the upper level. There is a hall closet that was originally the laundry and could be converted back, if desired. Access the attic with pull down stairs. The lower level includes a very large partially finished room with walkout access to the patio and yard, and 3 large storage/utility room, one for laundry. This versatile space is perfect for adding storage or living area. The home is ready for updates to suit your personal style. The property is being sold in as-is condition and the township use and occupancy permit is the responsibility of the buyer. The previous owner took good care of the home and performed necessary maintenance; however the home is dated with cosmetic flaws. The previous owner took good care of the home and performed necessary maintenance. Located in the highly desirable Barley Sheaf neighborhood, this home offers unmatched convenience. You'll enjoy proximity to the Thorndale Train Station, Route 30 Bypass, and local favorites like Aldi, Giant, Wawa, restaurants, shopping, Ingleside Golf Course, and other local amenities. The community features scenic walking paths, a large pond, and a pool for residents to enjoy. A low HOA fee covers common area maintenance, lawn care, snow removal, and pool access.
Townhouse Details
Home Type
- Townhome
Est. Annual Taxes
- $3,895
Year Built
- Built in 1977
Lot Details
- 1,300 Sq Ft Lot
- North Facing Home
HOA Fees
- $110 Monthly HOA Fees
Home Design
- Traditional Architecture
- Frame Construction
- Asphalt Roof
- Concrete Perimeter Foundation
- Masonry
Interior Spaces
- 1,540 Sq Ft Home
- Property has 2 Levels
- Living Room
- Dining Room
- Partially Finished Basement
- Laundry in Basement
Bedrooms and Bathrooms
- 3 Bedrooms
- En-Suite Primary Bedroom
Parking
- Parking Lot
- 2 Assigned Parking Spaces
Utilities
- Central Air
- Heat Pump System
- Electric Water Heater
Listing and Financial Details
- Tax Lot 0184
- Assessor Parcel Number 39-04E-0184
Community Details
Overview
- $1,320 Capital Contribution Fee
- Association fees include common area maintenance, lawn maintenance, snow removal, pool(s)
- Barley Sheaf Subdivision
Recreation
- Community Pool
Ownership History
Purchase Details
Home Financials for this Owner
Home Financials are based on the most recent Mortgage that was taken out on this home.Purchase Details
Home Financials for this Owner
Home Financials are based on the most recent Mortgage that was taken out on this home.Similar Homes in Coatesville, PA
Home Values in the Area
Average Home Value in this Area
Purchase History
| Date | Type | Sale Price | Title Company |
|---|---|---|---|
| Deed | $355,000 | None Listed On Document | |
| Deed | $355,000 | None Listed On Document | |
| Deed | $220,000 | None Listed On Document | |
| Deed | $220,000 | None Listed On Document |
Mortgage History
| Date | Status | Loan Amount | Loan Type |
|---|---|---|---|
| Open | $344,350 | New Conventional | |
| Closed | $344,350 | New Conventional | |
| Previous Owner | $8,761 | FHA | |
| Previous Owner | $181,267 | FHA | |
| Previous Owner | $178,589 | FHA | |
| Previous Owner | $168,000 | Unknown | |
| Previous Owner | $132,600 | Fannie Mae Freddie Mac |
Property History
| Date | Event | Price | Change | Sq Ft Price |
|---|---|---|---|---|
| 06/23/2025 06/23/25 | Sold | $355,000 | +1.5% | $231 / Sq Ft |
| 05/21/2025 05/21/25 | Pending | -- | -- | -- |
| 05/15/2025 05/15/25 | Price Changed | $349,900 | -1.4% | $227 / Sq Ft |
| 05/08/2025 05/08/25 | For Sale | $355,000 | +61.4% | $231 / Sq Ft |
| 02/06/2025 02/06/25 | Sold | $220,000 | -- | $143 / Sq Ft |
| 01/03/2025 01/03/25 | Pending | -- | -- | -- |
Tax History Compared to Growth
Tax History
| Year | Tax Paid | Tax Assessment Tax Assessment Total Assessment is a certain percentage of the fair market value that is determined by local assessors to be the total taxable value of land and additions on the property. | Land | Improvement |
|---|---|---|---|---|
| 2025 | $3,818 | $73,450 | $16,220 | $57,230 |
| 2024 | $3,818 | $73,450 | $16,220 | $57,230 |
| 2023 | $3,738 | $73,450 | $16,220 | $57,230 |
| 2022 | $3,550 | $73,450 | $16,220 | $57,230 |
| 2021 | $3,438 | $73,450 | $16,220 | $57,230 |
| 2020 | $3,381 | $73,450 | $16,220 | $57,230 |
| 2019 | $3,319 | $73,450 | $16,220 | $57,230 |
| 2018 | $3,139 | $73,450 | $16,220 | $57,230 |
| 2017 | $3,033 | $73,450 | $16,220 | $57,230 |
| 2016 | $2,209 | $73,450 | $16,220 | $57,230 |
| 2015 | $2,209 | $73,450 | $16,220 | $57,230 |
| 2014 | $2,209 | $73,450 | $16,220 | $57,230 |
Agents Affiliated with this Home
-
Fallon Collins

Seller's Agent in 2025
Fallon Collins
CG Realty, LLC
(215) 421-8420
3 in this area
105 Total Sales
-
Ann Byer

Seller's Agent in 2025
Ann Byer
Keller Williams Real Estate -Exton
(484) 678-6445
1 in this area
107 Total Sales
-
Lisa Ciccotelli

Buyer's Agent in 2025
Lisa Ciccotelli
BHHS Fox & Roach
(610) 202-4429
1 in this area
338 Total Sales
-
Gail Lemonick
G
Buyer Co-Listing Agent in 2025
Gail Lemonick
BHHS Fox & Roach
(610) 574-4001
1 in this area
20 Total Sales
Map
Source: Bright MLS
MLS Number: PACT2088810
APN: 39-04E-0184.0000
- 328 Essex St
- 2745 N Barley Sheaf Rd
- 261 Seltzer Ave
- 2221 Hartley Ave
- 2721 Fynamore Ln Unit 194W
- Roxbury Grande Plan at The Hills at Thorndale Woods - Thorndale Woods Towns
- Ballad Plan at The Hills at Thorndale Woods - Thorndale Woods Towns
- Aria Plan at The Hills at Thorndale Woods - Thorndale Woods Towns
- 2675 Tisbury Ln
- Powell Plan at The Hills at Thorndale Woods - Thorndale Woods Singles
- Roanoke Plan at The Hills at Thorndale Woods - Thorndale Woods Singles
- Sewickley Plan at The Hills at Thorndale Woods - Thorndale Woods Singles
- 2710 Stockley Ln
- 2940 Avebury Stone Cir
- 1002 Caln Meetinghouse Rd
- 2929 Honeymead Rd
- 3309 Humpton Rd
- 226 John Stevens Dr
- 951 N Bailey Rd
- 1806 Crest Dr
