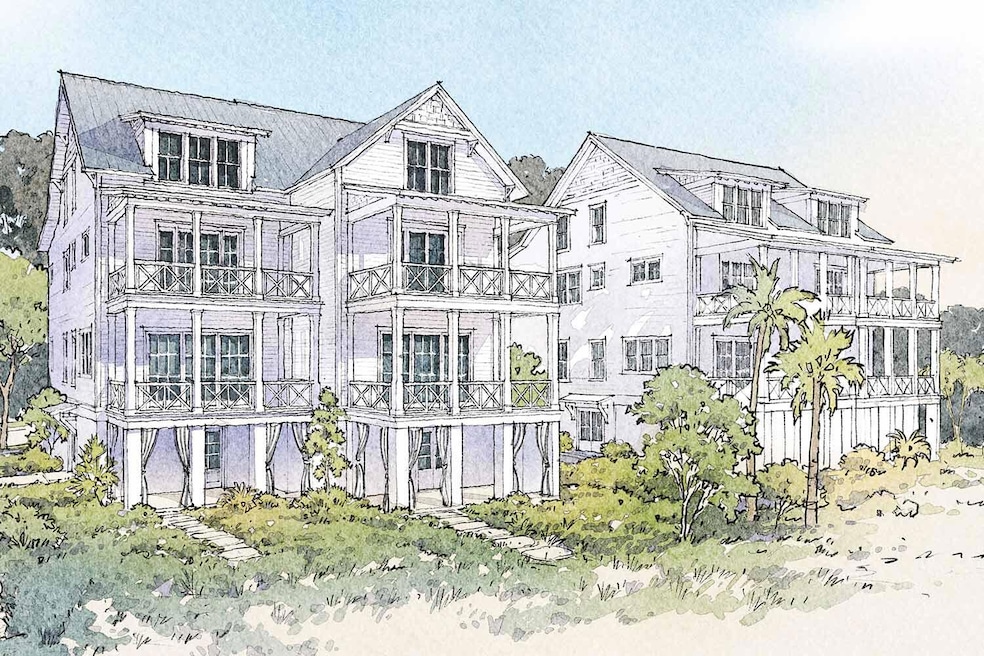
2566 Helmsman Rd Johns Island, SC 29455
Highlights
- Boat Ramp
- Under Construction
- Sauna
- Fitness Center
- Wood Flooring
- Loft
About This Home
As of May 2024The Avocet townhome offers ample space for entertaining, inside and out. Host friends by the optional fireplace in the outdoor lounge. On the first floor, the kitchen with a large island flows into the spacious, open dining room. Sliding glass doors from the covered porch brings the outdoors into a large great room. Upstairs, an oversized owner's suite showcases large sliders that open to a covered porch, offering the perfect retreat to relax in after a long day. On the opposite side you'll find a secondary bedroom. The third floor offers additional privacy for out-of-town guests to spread out with a private bed, bath and gallery. Exciting options include an elevator and screened porches on the first and second floors.
Last Agent to Sell the Property
Kiawah River Real Estate Company, LLC License #65581 Listed on: 10/13/2021
Home Details
Home Type
- Single Family
Est. Annual Taxes
- $3,744
Year Built
- Built in 2021 | Under Construction
Lot Details
- 3,920 Sq Ft Lot
- Property fronts a marsh
HOA Fees
- $258 Monthly HOA Fees
Parking
- 2 Car Attached Garage
- Garage Door Opener
Home Design
- Raised Foundation
- Metal Roof
- Cement Siding
Interior Spaces
- 2,843 Sq Ft Home
- 3-Story Property
- Elevator
- Smooth Ceilings
- High Ceiling
- Gas Log Fireplace
- Great Room with Fireplace
- Loft
- Laundry Room
Kitchen
- Dishwasher
- Kitchen Island
Flooring
- Wood
- Ceramic Tile
Bedrooms and Bathrooms
- 3 Bedrooms
- Walk-In Closet
- Garden Bath
Outdoor Features
- Screened Patio
- Front Porch
Schools
- Mt. Zion Elementary School
- Haut Gap Middle School
- St. Johns High School
Utilities
- Central Air
- Heat Pump System
- Private Sewer
Community Details
Overview
- Built by John Wieland
- Kiawah River Subdivision
Amenities
- Sauna
Recreation
- Boat Ramp
- RV or Boat Storage in Community
- Fitness Center
- Community Pool
- Dog Park
- Trails
Ownership History
Purchase Details
Home Financials for this Owner
Home Financials are based on the most recent Mortgage that was taken out on this home.Purchase Details
Similar Homes in Johns Island, SC
Home Values in the Area
Average Home Value in this Area
Purchase History
| Date | Type | Sale Price | Title Company |
|---|---|---|---|
| Deed | $995,765 | None Listed On Document | |
| Limited Warranty Deed | $500,000 | None Available |
Mortgage History
| Date | Status | Loan Amount | Loan Type |
|---|---|---|---|
| Previous Owner | $898,991 | New Conventional |
Property History
| Date | Event | Price | Change | Sq Ft Price |
|---|---|---|---|---|
| 05/06/2024 05/06/24 | Sold | $1,360,000 | -2.5% | $478 / Sq Ft |
| 03/08/2024 03/08/24 | For Sale | $1,395,000 | +40.1% | $491 / Sq Ft |
| 12/22/2021 12/22/21 | Sold | $995,765 | 0.0% | $350 / Sq Ft |
| 11/22/2021 11/22/21 | Pending | -- | -- | -- |
| 10/13/2021 10/13/21 | For Sale | $995,765 | +0.7% | $350 / Sq Ft |
| 06/30/2020 06/30/20 | Sold | $989,000 | 0.0% | $380 / Sq Ft |
| 05/31/2020 05/31/20 | Pending | -- | -- | -- |
| 12/18/2019 12/18/19 | For Sale | $989,000 | -- | $380 / Sq Ft |
Tax History Compared to Growth
Tax History
| Year | Tax Paid | Tax Assessment Tax Assessment Total Assessment is a certain percentage of the fair market value that is determined by local assessors to be the total taxable value of land and additions on the property. | Land | Improvement |
|---|---|---|---|---|
| 2023 | $3,744 | $59,700 | $0 | $0 |
| 2022 | $13,558 | $59,700 | $0 | $0 |
| 2021 | $6,666 | $30,000 | $0 | $0 |
| 2020 | $197 | $900 | $0 | $0 |
| 2019 | -- | $900 | $0 | $0 |
Agents Affiliated with this Home
-
Gaby Andrews
G
Seller's Agent in 2024
Gaby Andrews
Kiawah River Real Estate Company, LLC
(843) 568-2952
39 in this area
39 Total Sales
-
Kayla Nelson
K
Buyer's Agent in 2024
Kayla Nelson
Kiawah River Real Estate Company, LLC
(843) 343-8331
16 in this area
17 Total Sales
-
Chris Drury

Seller's Agent in 2021
Chris Drury
Kiawah River Real Estate Company, LLC
(843) 670-4813
54 in this area
54 Total Sales
-
Ashley Graham

Buyer's Agent in 2021
Ashley Graham
Carolina One Real Estate
(843) 708-5295
9 in this area
69 Total Sales
-
David Nelson
D
Buyer's Agent in 2020
David Nelson
Kiawah River Real Estate Company, LLC
(843) 973-8600
29 in this area
31 Total Sales
Map
Source: CHS Regional MLS
MLS Number: 21027767
APN: 212-00-00-028
- 1466 Mizzen Alley
- 7935 Flagship Ln
- 2578 Helmsman Rd
- 3305 Knot Alley
- 2716 Tidal Ln
- 9004 Topwater Ln
- 3034 Bell Cove Alley
- 3025 Southerly Way
- 8179 Jack Island Dr
- 6045 Honey Hole Haven
- 5005 Saltspray Ln
- 3023 Eventide Dr
- 8266 Jack Island Dr
- 7021 Sounding Ln
- 6005 Park Ridge Way
- 7033 Sounding Ln
- 7024 Sounding Ln
- 4013 Chantey Crest
- 7059 Sounding Ln
- 3997 Chantey Crest


