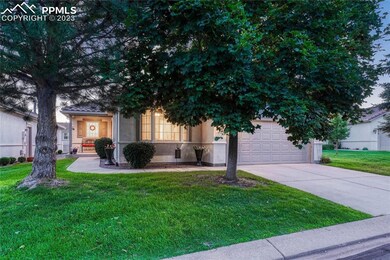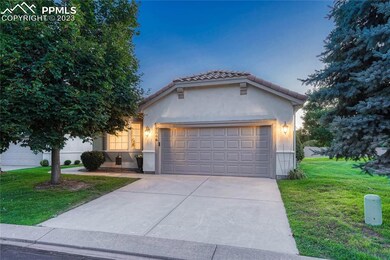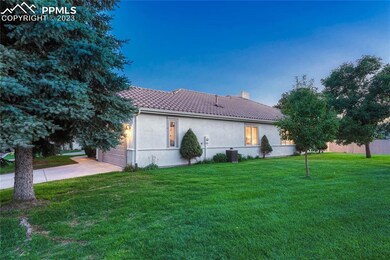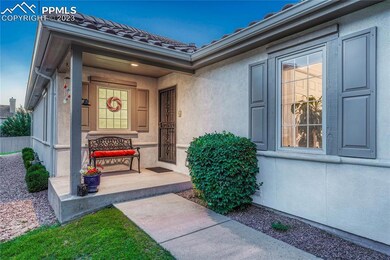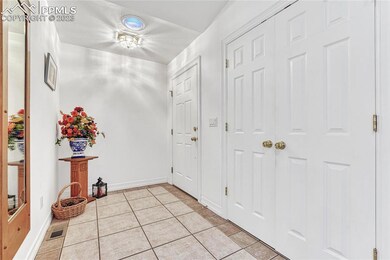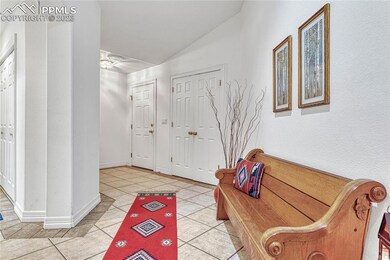
2566 Marston Heights Colorado Springs, CO 80920
Briargate NeighborhoodHighlights
- Gated Community
- Mountain View
- Multiple Fireplaces
- Mountain Ridge Middle School Rated A-
- Property is near a park
- Vaulted Ceiling
About This Home
As of October 2023One-level living with peace and quiet! This wonderful rancher in Cypress Ridge is open and spacious, light and bright. Vaulted great room with fireplace. Large kitchen with a lot of cabinets, counter space and cozy breakfast nook with fireplace. Enjoy your breakfast by the fire in the winter and your wine watching the sunset from the patio the rest of the year. Separate dining area large enough for a large dining table. Mountain views from the dining room and breakfast nook. Central air conditioning and central vacuum. No basement or stairs - everything on one level. Nice laundry room with deep sink. Room off the entry with French doors and built-in shelving could be a craft room or mud room. 3 generous bedrooms and two full baths. The master bedroom is spacious with attached 5-piece bathroom, jetted tub, double vanity and separate shower. Two gas fireplaces, lots of built-in shelving. Oversized garage. The HOA maintains the landscaping and the exterior of the property.
Townhouse Details
Home Type
- Townhome
Est. Annual Taxes
- $1,870
Year Built
- Built in 1998
Lot Details
- 4,278 Sq Ft Lot
- Back Yard Fenced
- Landscaped
HOA Fees
- $487 Monthly HOA Fees
Parking
- 2 Car Attached Garage
- Oversized Parking
- Garage Door Opener
- Driveway
Home Design
- Ranch Style House
- Patio Home
- Wood Frame Construction
- Tile Roof
- Stucco
Interior Spaces
- 2,299 Sq Ft Home
- Vaulted Ceiling
- Multiple Fireplaces
- Gas Fireplace
- Six Panel Doors
- Great Room
- Mountain Views
- Crawl Space
- Electric Dryer Hookup
Kitchen
- Oven or Range
- Range
- Microwave
- Dishwasher
- Trash Compactor
- Disposal
Flooring
- Carpet
- Laminate
- Ceramic Tile
Bedrooms and Bathrooms
- 3 Bedrooms
- 2 Full Bathrooms
Location
- Property is near a park
- Property near a hospital
- Property is near schools
- Property is near shops
Schools
- Edison Elementary School
- Rampart High School
Utilities
- Forced Air Heating and Cooling System
- Heating System Uses Natural Gas
Additional Features
- Remote Devices
- Concrete Porch or Patio
Community Details
Overview
- Association fees include common utilities, covenant enforcement, exterior maintenance, insurance, lawn, maintenance, management, snow removal, trash removal
- Built by Moeller Custom Properties
Security
- Gated Community
Ownership History
Purchase Details
Purchase Details
Purchase Details
Similar Homes in Colorado Springs, CO
Home Values in the Area
Average Home Value in this Area
Purchase History
| Date | Type | Sale Price | Title Company |
|---|---|---|---|
| Warranty Deed | $530,000 | Stewart Title | |
| Warranty Deed | $305,000 | Land Title Guarantee Company | |
| Warranty Deed | $225,000 | -- |
Property History
| Date | Event | Price | Change | Sq Ft Price |
|---|---|---|---|---|
| 07/03/2025 07/03/25 | Price Changed | $535,000 | -1.8% | $233 / Sq Ft |
| 05/22/2025 05/22/25 | For Sale | $545,000 | +2.8% | $237 / Sq Ft |
| 10/02/2023 10/02/23 | Sold | -- | -- | -- |
| 10/02/2023 10/02/23 | Off Market | $530,000 | -- | -- |
| 08/28/2023 08/28/23 | Pending | -- | -- | -- |
| 08/17/2023 08/17/23 | For Sale | $530,000 | -- | $231 / Sq Ft |
Tax History Compared to Growth
Tax History
| Year | Tax Paid | Tax Assessment Tax Assessment Total Assessment is a certain percentage of the fair market value that is determined by local assessors to be the total taxable value of land and additions on the property. | Land | Improvement |
|---|---|---|---|---|
| 2025 | $2,006 | $40,110 | -- | -- |
| 2024 | $1,966 | $35,030 | $7,370 | $27,660 |
| 2022 | $1,870 | $26,500 | $5,250 | $21,250 |
| 2021 | $2,068 | $27,260 | $5,400 | $21,860 |
| 2020 | $2,044 | $25,110 | $4,290 | $20,820 |
| 2019 | $2,023 | $25,110 | $4,290 | $20,820 |
| 2018 | $1,944 | $23,730 | $4,320 | $19,410 |
| 2017 | $1,937 | $23,730 | $4,320 | $19,410 |
| 2016 | $1,996 | $24,420 | $3,980 | $20,440 |
| 2015 | $1,992 | $24,420 | $3,980 | $20,440 |
| 2014 | $1,945 | $23,820 | $3,580 | $20,240 |
Agents Affiliated with this Home
-
Jeffrey Johnson

Seller's Agent in 2025
Jeffrey Johnson
Keller Williams Premier Realty
(719) 930-5169
38 in this area
938 Total Sales
-
Aaron Johnson
A
Seller Co-Listing Agent in 2025
Aaron Johnson
Keller Williams Premier Realty
(719) 510-9377
1 in this area
46 Total Sales
-
Amy Lassen

Seller's Agent in 2023
Amy Lassen
RE/MAX
(719) 440-0013
1 in this area
12 Total Sales
Map
Source: Pikes Peak REALTOR® Services
MLS Number: 4305378
APN: 63041-03-077
- 2481 Marston Heights
- 2348 Winstead View
- 2632 Marston Heights
- 2644 Marston Heights
- 2270 Cloverdale Dr
- 8635 Westminster Dr
- 8335 Sutterfield Dr
- 2737 Marston Heights
- 2329 Thornhill Dr
- 8210 Broughton Ct
- 2580 Norwich Dr
- 2125 Warrington Ct
- 8461 Glen Carriage Grove
- 2414 Elite Terrace
- 2602 Thrush Grove
- 2505 Wimbleton Ct
- 2570 Wimbleton Ct
- 2615 Thrush Grove
- 2512 Elite Terrace
- 7940 Brougham Ct

