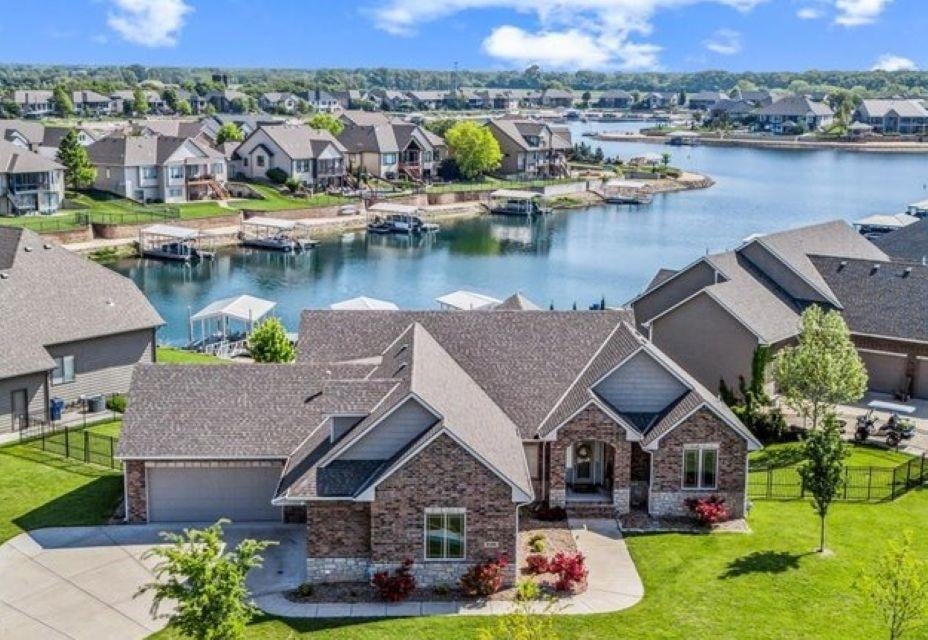
2566 N Paradise St Wichita, KS 67205
Delano Township NeighborhoodEstimated payment $6,118/month
Highlights
- Waterfront
- Community Lake
- Family Room with Fireplace
- Maize South Elementary School Rated A-
- Pond
- Wood Flooring
About This Home
Discover the ultimate in lakefront living with this stunning home set on a 100 acre lake in a quiet cove in Emerald Bay Estates. Offering panoramic water views and peaceful seclusion, you'll feel like you're on vacation all year long. Inside, the main floor features an open concept kitchen, dining, and living area that is perfect for entertaining! The living rm showcases a stone fireplace surrounded by bookshelves and a barrel wood beamed ceiling. Spacious primary suite with beautiful view of the lake and offers a private bath with large walk-in shower, water closet, double vanity and closet that passes through the laundry room. Another Bedroom, full bath and half bath are located on the main floor and a loft bedroom, bath and walk-in closet are located on the upper level. The lower level walk-out basement includes a large family room with a cozy fireplace and wet bar with pass through window to patio, ideal for gatherings. Two additional bedrooms, shared bath, half bath and abundant storage space throughout. Located on a 1/2 acre lot with a 4 car garage provides ample room for vehicles, boats, or jet skis-making this the perfect home base for lake adventures. Boat dock is sold separately and is not included in the sale of the home. Large Screen TV in Living Rm, computer cabinet in basement, nest thermostat, and security camera are excluded.
Listing Agent
Berkshire Hathaway PenFed Realty Brokerage Phone: 316-806-6686 License #SP00048715 Listed on: 05/09/2025
Home Details
Home Type
- Single Family
Est. Annual Taxes
- $11,266
Year Built
- Built in 2016
Lot Details
- 0.51 Acre Lot
- Waterfront
- Wrought Iron Fence
- Corner Lot
- Irregular Lot
- Sprinkler System
HOA Fees
- $85 Monthly HOA Fees
Parking
- 4 Car Garage
Home Design
- Composition Roof
Interior Spaces
- Wet Bar
- Ceiling Fan
- Gas Fireplace
- Family Room with Fireplace
- Living Room
- Dining Room
- Walk-Out Basement
Kitchen
- Dishwasher
- Disposal
Flooring
- Wood
- Carpet
Bedrooms and Bathrooms
- 5 Bedrooms
- Walk-In Closet
Laundry
- Laundry Room
- Laundry on main level
Home Security
- Storm Windows
- Storm Doors
Outdoor Features
- Pond
- Covered Deck
- Covered Patio or Porch
Schools
- Maize
- Maize South High School
Utilities
- Forced Air Heating and Cooling System
- Heating System Uses Natural Gas
- Irrigation Well
Listing and Financial Details
- Assessor Parcel Number 00598888
Community Details
Overview
- Association fees include recreation facility, gen. upkeep for common ar
- $500 HOA Transfer Fee
- Built by Craig Stuart Homes
- Emerald Bay Subdivision
- Community Lake
- Greenbelt
Recreation
- Community Playground
- Community Pool
Map
Home Values in the Area
Average Home Value in this Area
Tax History
| Year | Tax Paid | Tax Assessment Tax Assessment Total Assessment is a certain percentage of the fair market value that is determined by local assessors to be the total taxable value of land and additions on the property. | Land | Improvement |
|---|---|---|---|---|
| 2025 | $14,530 | $101,408 | $26,531 | $74,877 |
| 2023 | $14,530 | $85,339 | $24,587 | $60,752 |
| 2022 | $13,824 | $85,340 | $23,196 | $62,144 |
| 2021 | $12,157 | $72,370 | $15,951 | $56,419 |
| 2020 | $11,895 | $70,266 | $15,951 | $54,315 |
| 2019 | $11,895 | $70,266 | $15,951 | $54,315 |
| 2018 | $12,410 | $74,498 | $15,951 | $58,547 |
| 2017 | $4,285 | $0 | $0 | $0 |
| 2016 | $3,014 | $0 | $0 | $0 |
| 2015 | -- | $0 | $0 | $0 |
| 2014 | -- | $0 | $0 | $0 |
Property History
| Date | Event | Price | Change | Sq Ft Price |
|---|---|---|---|---|
| 07/15/2025 07/15/25 | Pending | -- | -- | -- |
| 07/07/2025 07/07/25 | Price Changed | $935,000 | -1.1% | $217 / Sq Ft |
| 05/09/2025 05/09/25 | For Sale | $945,000 | +11.2% | $220 / Sq Ft |
| 06/15/2022 06/15/22 | Sold | -- | -- | -- |
| 05/06/2022 05/06/22 | Pending | -- | -- | -- |
| 05/05/2022 05/05/22 | For Sale | $850,000 | -- | $197 / Sq Ft |
Purchase History
| Date | Type | Sale Price | Title Company |
|---|---|---|---|
| Warranty Deed | -- | Security 1St Title | |
| Warranty Deed | -- | Sec 1St | |
| Warranty Deed | -- | Sec 1St |
Mortgage History
| Date | Status | Loan Amount | Loan Type |
|---|---|---|---|
| Open | $652,000 | New Conventional | |
| Previous Owner | $552,665 | Construction |
Similar Homes in the area
Source: South Central Kansas MLS
MLS Number: 655154
APN: 131-02-0-41-01-056.00
- 2554 N Paradise Ct
- 2522 N Paradise Ct
- 4835 W Brisco St
- 4622 W Emerald Bay Ct
- 2412 N Doris Cir
- 4670 W Emerald Bay Ct
- 4646 W Emerald Bay Ct
- 5407 W 26th Ct N
- 2237 N Emmalyn Cir
- 2233 N Emmalyn Cir
- 2229 N Emmalyn Cir
- 2225 N Emmalyn Ct
- 4929 W Wavecrest Cir
- 5451 W 26th Ct
- 2791 N Curtis Ct
- 2799 N Curtis Ct
- 2908 N Gulf Breeze St
- West of W 23rd St and Hoover St
- 3531 W 21st St N
- 3629 Lakeway Ct






