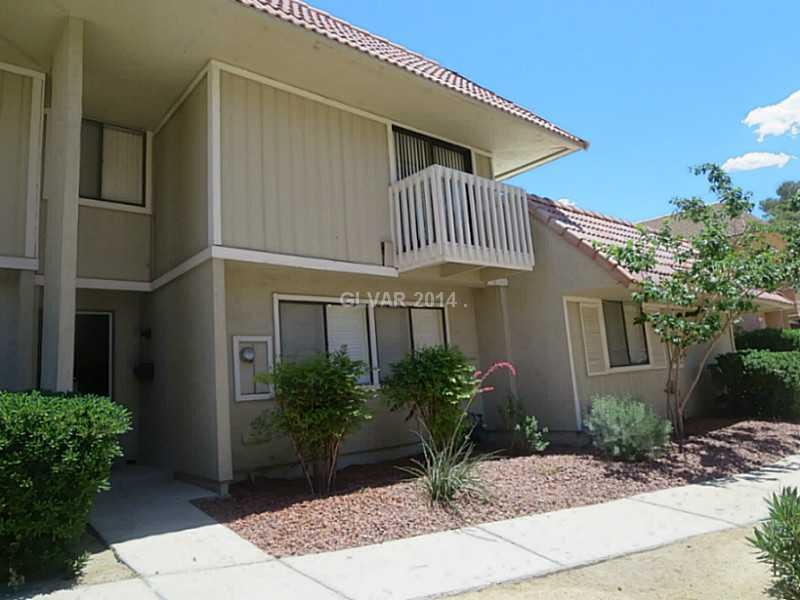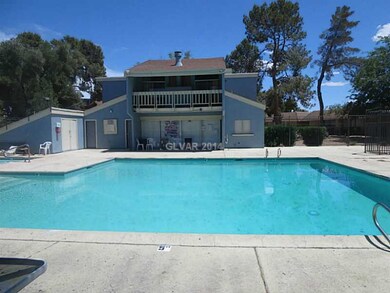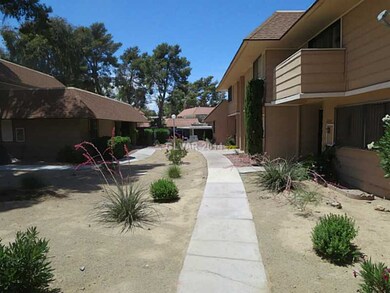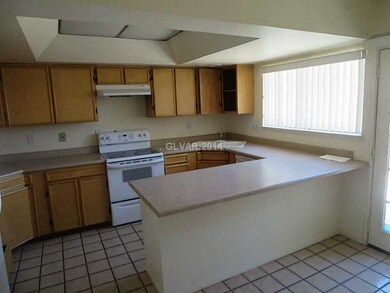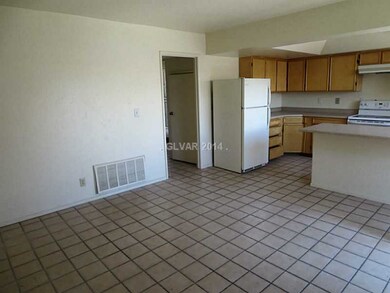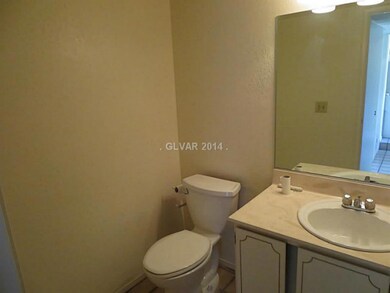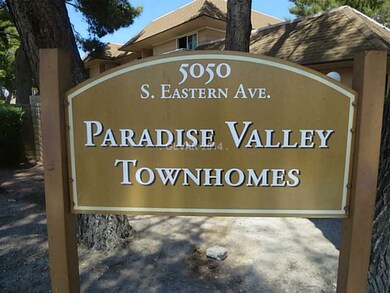
$315,000
- 3 Beds
- 2.5 Baths
- 1,656 Sq Ft
- 3260 Longford Way
- Las Vegas, NV
Step into this beautifully updated townhome featuring 3 bedrooms 2.5 bathrooms and 2 car garage! As you walk in the front door you have an ample living room area w/ wet bar, quartz countertops, new sinks and faucets throughout, kitchen features new white shaker cabinets w/ gold accented handles and stainless steel appliances, a 10x 12 dining room area with modern gold light fixture that leads out
Juan Lopez eXp Realty
