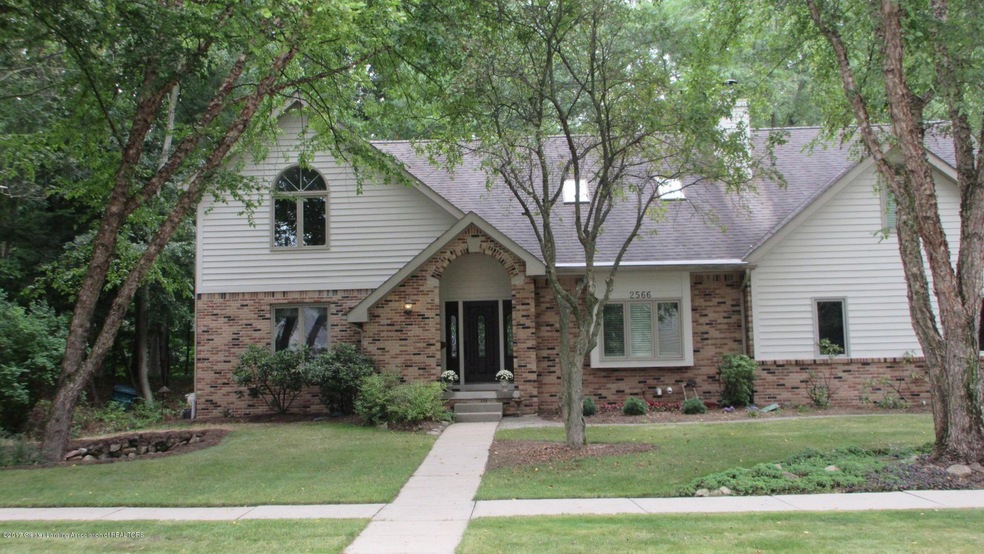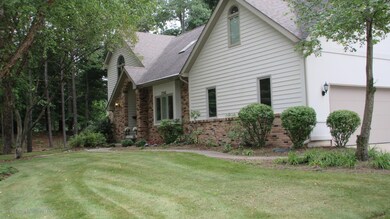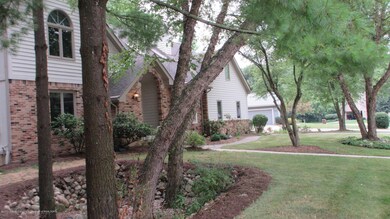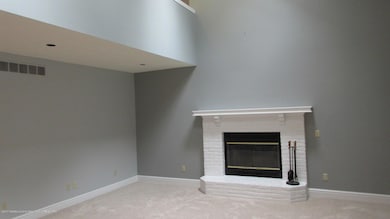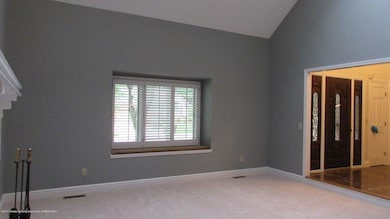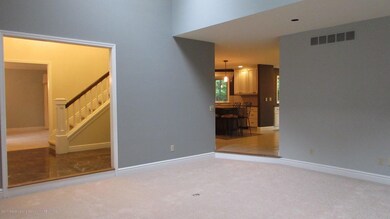
2566 Sundance Ln Okemos, MI 48864
Estimated Value: $504,515 - $621,000
Highlights
- 0.5 Acre Lot
- Deck
- Whirlpool Bathtub
- Bennett Woods Elementary School Rated A
- Cathedral Ceiling
- Great Room
About This Home
As of February 2018Simply beautiful 3800+ finished sq ft in this Two Story, 4 beds, 3.5 bath home on gorgeous naturally landscaped lot. Enter the lovely arched brick front porch onto the impressive marble two story foyer. Go right into the family room with cathedral ceilings, skylights, and wood burning fireplace and thru to the fabulous L shaped kitchen with island, tile surround, wet bar that includes wine fridge and shelving, and dinette area with heated floors and full length windows that show off the lush back yard. You can exit onto the two tiered rear deck or go back and past the six burner range into the Formal Dining Room with another large window that offers more views, and is open to the Formal Living Room. . This brings you back to the foyer and to the handsome staircase with pedestal top railings. At the top go right and you can overlook the foyer and great room all the way down the hall to the huge master. Here you will find 3 closets: two with built in shoe shelves and a third with wood floors, more hanging rails and room to dress. Attached is the Master Bath with whirlpool tub and double sink vanity. Or go straight ahead to the updated contemporary bath and left to the 2nd bedroom with arched window and large closet. Just beyond is the 3rd and 4th bedroom, which also boasts an arched window. To go downstairs, go past the stairwell and find the French door leading down to the rec room on the right, adjoined to the 5th bedroom with a full bath and back around to the stairs and storage areas. The garage is easily accessed from the hall off the kitchen. You will pass a half bath and laundry room with tub on the way and go through an interior storm door to find a finished garage with some shelving and is located off to the side of the home by a drive with plenty of parking and has two connecting sidewalks; one to the back deck and the other is a convenient path for guests to the front door. The front yard has subtle yet tasteful landscape that flows into the rear with a tiered and mulched walkway around the side to the rear yard perimeter with wood archway in the middle and up again towards the front to a bench area, perfect for taking in the wonderful scenes of this backyard. This is a one of a kind-set up your showing today!
Last Agent to Sell the Property
Jennifer Seguin
Coldwell Banker Realty-Dewitt License #6502339619 Listed on: 08/30/2017
Co-Listed By
Michael Sprague
Coldwell Banker Realty-Dewitt License #6502132373
Home Details
Home Type
- Single Family
Est. Annual Taxes
- $7,513
Year Built
- Built in 1988
Lot Details
- 0.5 Acre Lot
- Lot Dimensions are 177x157
- West Facing Home
Parking
- 2 Car Attached Garage
- Garage Door Opener
Home Design
- Shingle Roof
- Wood Siding
Interior Spaces
- 2-Story Property
- Bar
- Cathedral Ceiling
- Ceiling Fan
- Wood Burning Fireplace
- Entrance Foyer
- Great Room
- Living Room
- Formal Dining Room
- Partially Finished Basement
- Natural lighting in basement
- Fire and Smoke Detector
Kitchen
- Electric Oven
- Gas Range
- Dishwasher
- Granite Countertops
- Disposal
Bedrooms and Bathrooms
- 4 Bedrooms
- Whirlpool Bathtub
Laundry
- Laundry on main level
- Dryer
- Washer
Outdoor Features
- Deck
- Covered patio or porch
Utilities
- Forced Air Heating and Cooling System
- Heating System Uses Natural Gas
- Vented Exhaust Fan
- Gas Water Heater
- Water Softener
- High Speed Internet
- Cable TV Available
Community Details
- Sundance Subdivision
Ownership History
Purchase Details
Home Financials for this Owner
Home Financials are based on the most recent Mortgage that was taken out on this home.Purchase Details
Purchase Details
Purchase Details
Similar Homes in Okemos, MI
Home Values in the Area
Average Home Value in this Area
Purchase History
| Date | Buyer | Sale Price | Title Company |
|---|---|---|---|
| Jubeck Nathan | $372,000 | Tri County Title Agency Llc | |
| Gonzalez | $210,000 | -- | |
| Renaud | $42,000 | -- | |
| Greiner Const Co | $25,000 | -- |
Mortgage History
| Date | Status | Borrower | Loan Amount |
|---|---|---|---|
| Open | Jubeck Nathan | $215,500 | |
| Closed | Jubeck Nathan | $128,000 | |
| Closed | Jubeck Nathan | $353,400 | |
| Previous Owner | Gonzalez Luis A | $31,181 | |
| Previous Owner | Gonzalez Luis A | $271,660 | |
| Previous Owner | Gonzalez Luis A | $314,800 | |
| Previous Owner | Gonzalez Luis A | $330,000 | |
| Previous Owner | Gonzalez Luis A | $66,250 | |
| Previous Owner | Gonzalez Luis | $328,000 | |
| Previous Owner | Gonzalez Luis A | $39,950 | |
| Previous Owner | Gonzalez Md Luis A | $43,800 | |
| Previous Owner | Gonzalez Md Luis A | $260,000 | |
| Previous Owner | Gonzalez Md Luis A | $238,000 | |
| Previous Owner | Gonzalez Luis A | $140,000 | |
| Previous Owner | Gonzales Md Luis A | $50,000 |
Property History
| Date | Event | Price | Change | Sq Ft Price |
|---|---|---|---|---|
| 02/08/2018 02/08/18 | Sold | $372,000 | -4.0% | $97 / Sq Ft |
| 01/22/2018 01/22/18 | Pending | -- | -- | -- |
| 10/13/2017 10/13/17 | Price Changed | $387,500 | -3.1% | $102 / Sq Ft |
| 08/29/2017 08/29/17 | For Sale | $400,000 | -- | $105 / Sq Ft |
Tax History Compared to Growth
Tax History
| Year | Tax Paid | Tax Assessment Tax Assessment Total Assessment is a certain percentage of the fair market value that is determined by local assessors to be the total taxable value of land and additions on the property. | Land | Improvement |
|---|---|---|---|---|
| 2024 | $10,712 | $237,000 | $59,200 | $177,800 |
| 2023 | $10,712 | $213,700 | $55,700 | $158,000 |
| 2022 | $10,166 | $218,800 | $49,800 | $169,000 |
| 2021 | $9,976 | $212,200 | $46,700 | $165,500 |
| 2020 | $9,850 | $202,500 | $46,700 | $155,800 |
| 2019 | $9,533 | $183,400 | $46,700 | $136,700 |
| 2018 | $8,194 | $167,000 | $50,900 | $116,100 |
| 2017 | $7,823 | $170,000 | $55,400 | $114,600 |
| 2016 | $3,489 | $179,300 | $60,300 | $119,000 |
| 2015 | $3,489 | $173,400 | $108,687 | $64,713 |
| 2014 | $3,489 | $158,300 | $103,810 | $54,490 |
Agents Affiliated with this Home
-
J
Seller's Agent in 2018
Jennifer Seguin
Coldwell Banker Realty-Dewitt
-
M
Seller Co-Listing Agent in 2018
Michael Sprague
Coldwell Banker Realty-Dewitt
-
John Hagerty, Jr.

Buyer's Agent in 2018
John Hagerty, Jr.
Five Star Real Estate - Lansing
(517) 803-5868
12 in this area
274 Total Sales
Map
Source: Greater Lansing Association of Realtors®
MLS Number: 219555
APN: 02-02-29-282-005
- 4341 Aztec Way
- 2404 Sower Blvd
- 4467 Copperhill Dr
- 2354 Sower Blvd
- 4480 Copperhill Dr Unit 89
- 4487 Maumee Dr
- 2391 Shawnee Trail
- 2805 Del Mar Dr
- 3979 Dayspring Ct
- 2632 Carnoustie Dr
- 2913 Medinah Dr
- 2926 Mount Hope Rd Unit 105
- 2934 Mt Hope Rd Unit 107
- 2803 Ballybunion Way
- 3893 Baulistrol Dr
- 4717 Mohican Ln
- 0 Carnoustie Dr
- 0 Carnoustie Dr
- 0 Carnoustie Dr
- 0 Carnoustie Dr
- 2566 Sundance Ln
- 2531 Solar Way
- 2560 Sundance Ln
- 2548 Sundance Ln
- 2542 Sundance Ln
- 2567 Sundance Ln
- 2573 Sundance Ln
- 2525 Solar Way
- 2563 Sundance Ln
- 2540 Sundance Ln
- 2528 Solar Way
- 2534 Solar Way
- 2561 Sundance Ln
- 2519 Solar Way
- 4325 Aztec Way
- 4321 Aztec Way
- 2530 Sundance Ln
- 2547 Sundance Ln
- 2553 Sundance Ln
