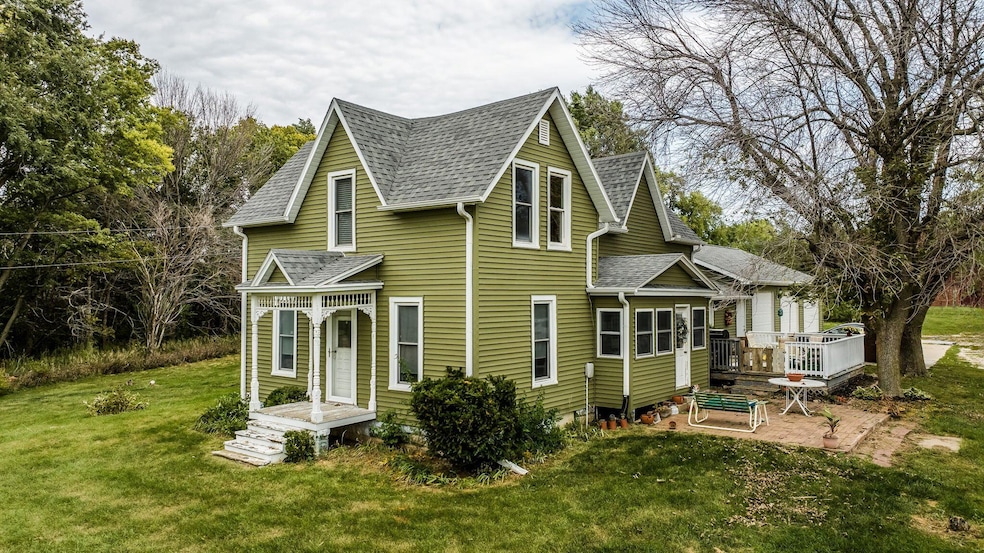
2566 Yellowwood Rd Kimballton, IA 51543
Estimated payment $2,226/month
Highlights
- Deck
- Sun or Florida Room
- 3 Car Attached Garage
- Wood Flooring
- No HOA
- Eat-In Kitchen
About This Home
A RARE PROPERTY! 14.65 Acres with all redone 4 bedroom, 2 bath home, that has an attached 40' x 30' garage. The home has replacement windows, permanent siding, new kitchen, and main floor laundry. The property is set up perfectly for horses or other livestock with a good large barn, pasture, timever area and alfalfa field. Additional buildings include another barn, wood corn crib, chicken coop and small machine shed. There would be planty of room to have a second homestead on this property. Rural and well water to the property.
Listing Agent
United Country Loess Hills Realty & Auction License #B06229000 Listed on: 10/07/2023
Home Details
Home Type
- Single Family
Est. Annual Taxes
- $1,198
Year Built
- Built in 1910
Lot Details
- Zoning described as Agriculture
Parking
- 3 Car Attached Garage
Home Design
- Frame Construction
- Composition Roof
Interior Spaces
- 1,402 Sq Ft Home
- 2-Story Property
- Ceiling Fan
- Family Room
- Living Room
- Dining Room
- Sun or Florida Room
- Wood Flooring
- Unfinished Basement
- Partial Basement
- Laundry on main level
Kitchen
- Eat-In Kitchen
- Electric Range
- Microwave
- Dishwasher
- Built-In or Custom Kitchen Cabinets
Bedrooms and Bathrooms
- 4 Bedrooms
- Primary bedroom located on second floor
- 2 Bathrooms
Outdoor Features
- Deck
- Storage Shed
- Outbuilding
Schools
- Elk Horn-Kimballton Elementary And Middle School
- Elk Horn-Kimballton High School
Utilities
- Forced Air Heating and Cooling System
- Heating System Uses Propane
- Well
- Electric Water Heater
- Septic System
Community Details
- No Home Owners Association
Map
Home Values in the Area
Average Home Value in this Area
Tax History
| Year | Tax Paid | Tax Assessment Tax Assessment Total Assessment is a certain percentage of the fair market value that is determined by local assessors to be the total taxable value of land and additions on the property. | Land | Improvement |
|---|---|---|---|---|
| 2024 | $1,586 | $116,220 | $15,230 | $100,990 |
| 2023 | $1,264 | $116,220 | $15,230 | $100,990 |
| 2022 | $1,198 | $78,290 | $10,950 | $67,340 |
| 2021 | $1,198 | $78,900 | $11,560 | $67,340 |
| 2020 | $1,168 | $76,640 | $11,470 | $65,170 |
| 2019 | $1,042 | $73,950 | $0 | $0 |
| 2018 | $1,024 | $73,950 | $0 | $0 |
| 2017 | $874 | $68,870 | $0 | $0 |
| 2016 | $736 | $61,710 | $0 | $0 |
| 2015 | $736 | $62,990 | $0 | $0 |
| 2014 | $744 | $62,990 | $0 | $0 |
Property History
| Date | Event | Price | Change | Sq Ft Price |
|---|---|---|---|---|
| 05/22/2025 05/22/25 | Price Changed | $399,000 | -12.3% | $285 / Sq Ft |
| 12/15/2023 12/15/23 | Price Changed | $455,000 | -6.2% | $325 / Sq Ft |
| 10/07/2023 10/07/23 | For Sale | $485,000 | -- | $346 / Sq Ft |
Purchase History
| Date | Type | Sale Price | Title Company |
|---|---|---|---|
| Warranty Deed | $45,000 | -- |
About the Listing Agent
Vickie's Other Listings
Source: Southwest Iowa Association of Realtors®
MLS Number: 23-1758
APN: 05-09-19-320-940
- 205 W 3rd St
- 308 W Alfred St
- 4426 Main St
- 4318 Main St
- 2130 Park St
- 2118 Washington St
- 2018 Washington St
- 2002 Washington St
- 2714 600th St
- 2727 Goldfinch Ave
- 1521 Road M56
- 3162 Eagle Ave
- 0 Heron Ave & 270th St Unit NOC6330441
- 1772 Littlefield Dr
- 0 Lot 53 Hawkeye Ave Unit 6309102
- 50788 590th St
- 209 Washington St
- 702 E Division St
- 510 E Division St
- 500 South St






