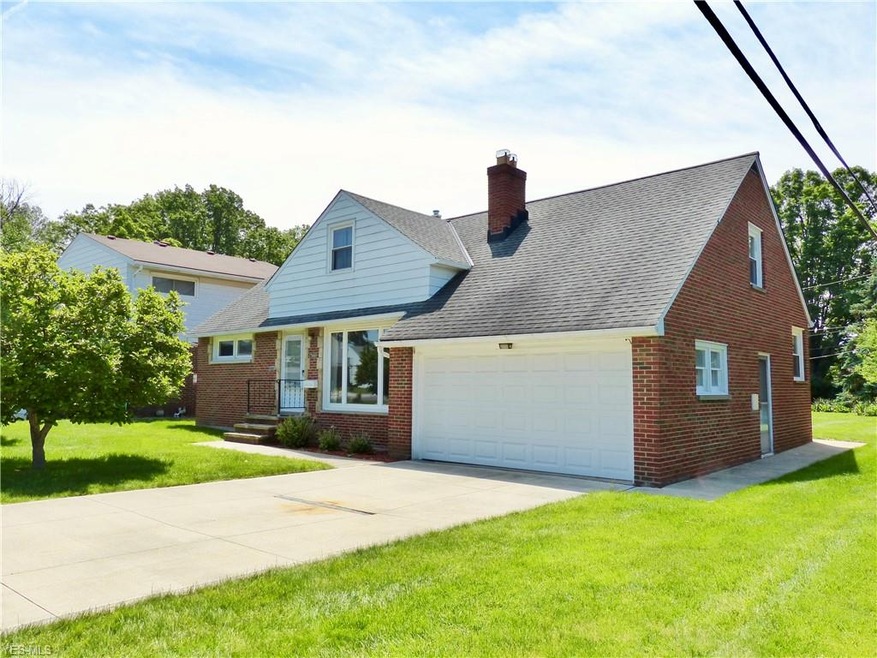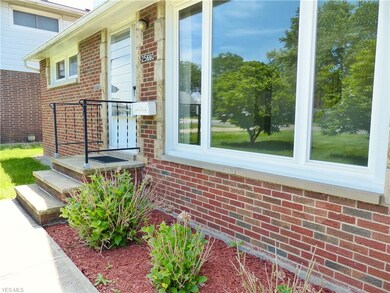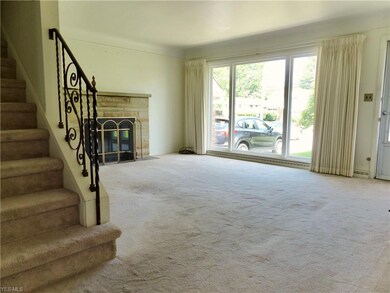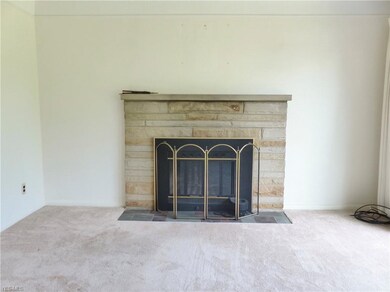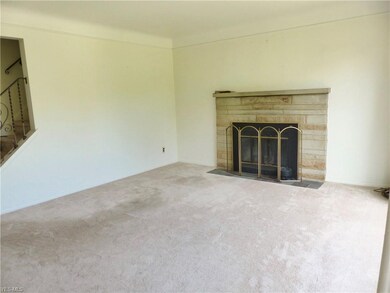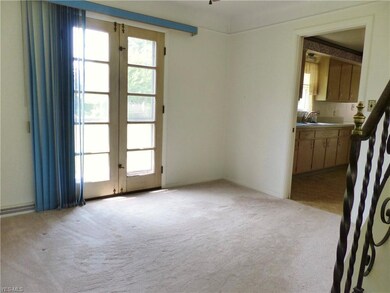
25660 Glenbrook Blvd Euclid, OH 44117
Highlights
- Cape Cod Architecture
- 2 Car Attached Garage
- Humidifier
- 2 Fireplaces
- Forced Air Heating and Cooling System
About This Home
As of April 2025All BRICK home with NEW Furnace 4 yrs ago, NEW Central Air 4 yrs ago, NEW windows 5 yrs ago, NEW roof 9 yrs ago, NEWER driveway, walkways and basement waterproofing, Large living room window allows for much natural light. Sandstone WB fireplace with blower, Dining room, with fan, eat in kitchen with corner window, stove and fridge, Two first floor bedrooms with HW flooring, Large bonus room upstairs (add a closet and have a fifth bedroom), two other bedrooms (one with a hall closet), Rec room in basement with dry bar and WB Brick Fireplace, laundry area with washer/dryer and stationary tub, 19' Cement crawl storage area, extra commode in basement, 2 car att garage, 12 month home warranty
Last Agent to Sell the Property
Platinum Real Estate License #238915 Listed on: 06/12/2019

Last Buyer's Agent
Ryan Wolf
Deleted Agent License #2018005355
Home Details
Home Type
- Single Family
Year Built
- Built in 1957
Lot Details
- 8,712 Sq Ft Lot
- Lot Dimensions are 65x143
Home Design
- Cape Cod Architecture
- Bungalow
- Brick Exterior Construction
- Asphalt Roof
Interior Spaces
- 1.5-Story Property
- 2 Fireplaces
- Finished Basement
- Basement Fills Entire Space Under The House
- Built-In Oven
Bedrooms and Bathrooms
- 4 Bedrooms
Laundry
- Dryer
- Washer
Parking
- 2 Car Attached Garage
- Garage Door Opener
Utilities
- Forced Air Heating and Cooling System
- Humidifier
- Heating System Uses Gas
Community Details
- Milan S Kapels Braeburn Park Community
Listing and Financial Details
- Assessor Parcel Number 648-55-045
Ownership History
Purchase Details
Home Financials for this Owner
Home Financials are based on the most recent Mortgage that was taken out on this home.Purchase Details
Home Financials for this Owner
Home Financials are based on the most recent Mortgage that was taken out on this home.Purchase Details
Purchase Details
Purchase Details
Home Financials for this Owner
Home Financials are based on the most recent Mortgage that was taken out on this home.Purchase Details
Home Financials for this Owner
Home Financials are based on the most recent Mortgage that was taken out on this home.Purchase Details
Purchase Details
Similar Homes in the area
Home Values in the Area
Average Home Value in this Area
Purchase History
| Date | Type | Sale Price | Title Company |
|---|---|---|---|
| Warranty Deed | $209,000 | Enterprise Title | |
| Special Warranty Deed | -- | Enterprise Title | |
| Special Warranty Deed | -- | None Listed On Document | |
| Sheriffs Deed | $99,300 | -- | |
| Survivorship Deed | $105,000 | None Available | |
| Interfamily Deed Transfer | -- | None Available | |
| Deed | -- | -- | |
| Deed | -- | -- |
Mortgage History
| Date | Status | Loan Amount | Loan Type |
|---|---|---|---|
| Open | $202,730 | New Conventional | |
| Previous Owner | $142,200 | Construction | |
| Previous Owner | $103,098 | FHA | |
| Previous Owner | $68,800 | Credit Line Revolving | |
| Previous Owner | $66,000 | Credit Line Revolving |
Property History
| Date | Event | Price | Change | Sq Ft Price |
|---|---|---|---|---|
| 04/25/2025 04/25/25 | Sold | $209,000 | -2.7% | $126 / Sq Ft |
| 03/31/2025 03/31/25 | Pending | -- | -- | -- |
| 03/25/2025 03/25/25 | For Sale | $214,900 | +71.9% | $129 / Sq Ft |
| 11/15/2024 11/15/24 | Sold | $125,000 | -10.7% | $75 / Sq Ft |
| 10/16/2024 10/16/24 | Pending | -- | -- | -- |
| 10/04/2024 10/04/24 | For Sale | $140,000 | 0.0% | $84 / Sq Ft |
| 07/03/2024 07/03/24 | Pending | -- | -- | -- |
| 06/07/2024 06/07/24 | For Sale | $140,000 | 0.0% | $84 / Sq Ft |
| 03/28/2024 03/28/24 | Pending | -- | -- | -- |
| 03/07/2024 03/07/24 | For Sale | $140,000 | +33.3% | $84 / Sq Ft |
| 08/19/2019 08/19/19 | Sold | $105,000 | +5.1% | $59 / Sq Ft |
| 06/16/2019 06/16/19 | Pending | -- | -- | -- |
| 06/12/2019 06/12/19 | For Sale | $99,900 | -- | $56 / Sq Ft |
Tax History Compared to Growth
Tax History
| Year | Tax Paid | Tax Assessment Tax Assessment Total Assessment is a certain percentage of the fair market value that is determined by local assessors to be the total taxable value of land and additions on the property. | Land | Improvement |
|---|---|---|---|---|
| 2024 | $3,512 | $50,260 | $11,305 | $38,955 |
| 2023 | $3,526 | $36,750 | $8,820 | $27,930 |
| 2022 | $3,093 | $36,750 | $8,820 | $27,930 |
| 2021 | $3,453 | $36,750 | $8,820 | $27,930 |
| 2020 | $3,615 | $35,180 | $7,600 | $27,580 |
| 2019 | $2,484 | $100,500 | $21,700 | $78,800 |
| 2018 | $2,397 | $35,180 | $7,600 | $27,580 |
| 2017 | $2,524 | $30,940 | $6,090 | $24,850 |
| 2016 | $2,529 | $30,520 | $6,090 | $24,430 |
| 2015 | $2,263 | $30,520 | $6,090 | $24,430 |
| 2014 | $2,263 | $30,520 | $6,090 | $24,430 |
Agents Affiliated with this Home
-

Seller's Agent in 2025
Tim Ambrose
Keller Williams Greater Cleveland Northeast
(440) 862-0560
23 in this area
255 Total Sales
-

Buyer's Agent in 2025
Katrina Spencer
Fairfellow Realty LLC
(216) 835-4705
21 in this area
130 Total Sales
-

Seller's Agent in 2024
Drew Vaneck
Westway Realty
(440) 899-5044
1 in this area
125 Total Sales
-

Seller's Agent in 2019
Gregg Boehlefeld
Platinum Real Estate
(440) 975-5854
2 in this area
130 Total Sales
-
R
Buyer's Agent in 2019
Ryan Wolf
Deleted Agent
Map
Source: MLS Now
MLS Number: 4105855
APN: 648-55-045
- 1790 Skyline Dr
- 1759 Sunset Dr
- 25591 Chatworth Dr
- 1883 Skyline Dr
- 25170 Chatworth Dr
- 164 Richmond Rd
- 1983 Idlehurst Dr
- 145 Richmond Rd
- 25126 Edgemont Rd
- 168 Richmond Rd
- VL Brush Rd
- 2054 Harrison Dr
- 24421 Effingham Blvd
- 1552 E 254th St
- 1498 E 248th St
- 1551 Babbitt Rd
- 127 Brush Rd
- 298 Richmond Rd
- 24019 Glenbrook Blvd
- 1445 Sulzer Ave
