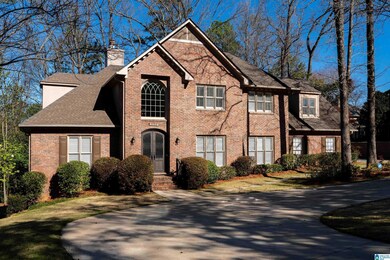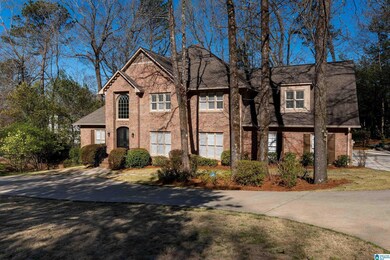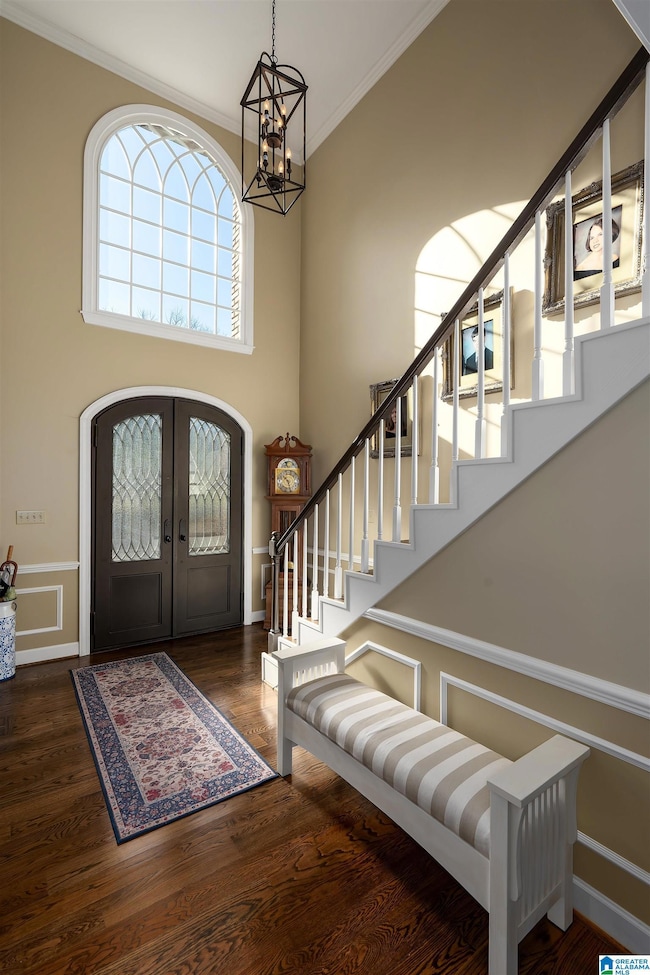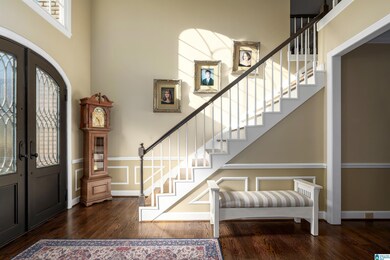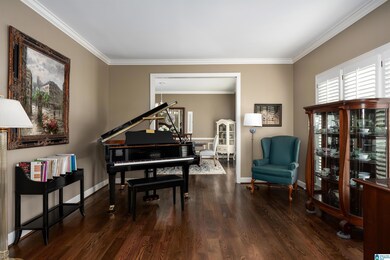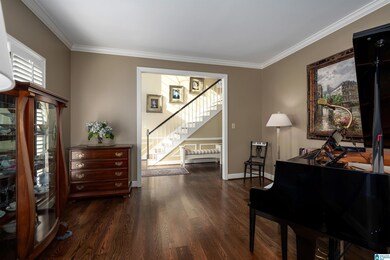
2567 Aspen Cove Dr Vestavia, AL 35243
Highlights
- Screened Deck
- Cathedral Ceiling
- Main Floor Primary Bedroom
- Vestavia Hills Elementary Dolly Ridge Rated A
- Wood Flooring
- <<bathWSpaHydroMassageTubToken>>
About This Home
As of April 2025Open House Sunday, March 23, 2025, 2-4 pm. Welcome to this spacious home in the sought-after Countrywood Highlands neighborhood. Highlights include a circular driveway, landscape lighting, sprinkler system, and elegant castle steel double doors. Inside, you'll find hardwood floors, plantation shutters, and a chef’s kitchen with an island, built-in desk, and ample storage. The master suite offers his and her walk-in closets, a jetted tub, separate shower, and vaulted ceiling with a skylight. Enjoy outdoor living with a screened-in porch, two decks, a pergola, and flagstone flooring. The lower level is perfect for entertaining, featuring a playroom with a wet bar, built-in shelves, a large storage room, office, bedroom, full bath, and workshop.
Home Details
Home Type
- Single Family
Est. Annual Taxes
- $7,309
Year Built
- Built in 1986
Lot Details
- 0.57 Acre Lot
- Interior Lot
- Sprinkler System
- Few Trees
HOA Fees
- $6 Monthly HOA Fees
Parking
- 2 Car Attached Garage
- Side Facing Garage
- Circular Driveway
Home Design
- Four Sided Brick Exterior Elevation
Interior Spaces
- 1.5-Story Property
- Wet Bar
- Central Vacuum
- Crown Molding
- Smooth Ceilings
- Cathedral Ceiling
- Ceiling Fan
- Recessed Lighting
- Gas Log Fireplace
- Double Pane Windows
- Window Treatments
- Dining Room
- Den with Fireplace
- Play Room
- Workshop
- Screened Porch
- Pull Down Stairs to Attic
- Home Security System
Kitchen
- Breakfast Bar
- Electric Oven
- Electric Cooktop
- Warming Drawer
- <<builtInMicrowave>>
- Ice Maker
- Dishwasher
- Stainless Steel Appliances
- Kitchen Island
- Solid Surface Countertops
- Disposal
Flooring
- Wood
- Carpet
- Tile
Bedrooms and Bathrooms
- 5 Bedrooms
- Primary Bedroom on Main
- Walk-In Closet
- Split Vanities
- <<bathWSpaHydroMassageTubToken>>
- Bathtub and Shower Combination in Primary Bathroom
- Separate Shower
- Linen Closet In Bathroom
Laundry
- Laundry Room
- Laundry on main level
- Laundry Chute
- Washer and Electric Dryer Hookup
Basement
- Basement Fills Entire Space Under The House
- Bedroom in Basement
Outdoor Features
- Screened Deck
- Gazebo
- Outdoor Grill
Schools
- Vestavia-Dolly Ridge Elementary School
- Pizitz Middle School
- Vestavia Hills High School
Utilities
- Two cooling system units
- Central Air
- Two Heating Systems
- Dual Heating Fuel
- Heat Pump System
- Programmable Thermostat
- Underground Utilities
- Power Generator
- Gas Water Heater
Community Details
- Association fees include common grounds mntc
Listing and Financial Details
- Assessor Parcel Number 28-00-32-1-007-021.000
Ownership History
Purchase Details
Home Financials for this Owner
Home Financials are based on the most recent Mortgage that was taken out on this home.Purchase Details
Similar Homes in the area
Home Values in the Area
Average Home Value in this Area
Purchase History
| Date | Type | Sale Price | Title Company |
|---|---|---|---|
| Warranty Deed | $1,000,000 | None Listed On Document | |
| Survivorship Deed | $696,500 | None Available |
Mortgage History
| Date | Status | Loan Amount | Loan Type |
|---|---|---|---|
| Open | $300,000 | New Conventional | |
| Previous Owner | $300,000 | Credit Line Revolving | |
| Previous Owner | $400,000 | Credit Line Revolving |
Property History
| Date | Event | Price | Change | Sq Ft Price |
|---|---|---|---|---|
| 04/30/2025 04/30/25 | Sold | $1,000,000 | -4.8% | $185 / Sq Ft |
| 03/21/2025 03/21/25 | For Sale | $1,050,000 | -- | $194 / Sq Ft |
Tax History Compared to Growth
Tax History
| Year | Tax Paid | Tax Assessment Tax Assessment Total Assessment is a certain percentage of the fair market value that is determined by local assessors to be the total taxable value of land and additions on the property. | Land | Improvement |
|---|---|---|---|---|
| 2024 | $7,309 | $79,500 | -- | -- |
| 2022 | $7,309 | $79,500 | $28,300 | $51,200 |
| 2021 | $6,796 | $73,950 | $28,300 | $45,650 |
| 2020 | $6,755 | $73,520 | $28,300 | $45,220 |
| 2019 | $6,485 | $70,600 | $0 | $0 |
| 2018 | $6,753 | $73,500 | $0 | $0 |
| 2017 | $6,188 | $67,400 | $0 | $0 |
| 2016 | $6,188 | $67,400 | $0 | $0 |
| 2015 | $6,073 | $66,160 | $0 | $0 |
| 2014 | $5,815 | $66,240 | $0 | $0 |
| 2013 | $5,815 | $66,240 | $0 | $0 |
Agents Affiliated with this Home
-
Lynn Long
L
Seller's Agent in 2025
Lynn Long
RealtySouth
(205) 999-2593
3 in this area
16 Total Sales
-
George Lawton

Buyer's Agent in 2025
George Lawton
RE/MAX
(205) 907-8595
27 in this area
133 Total Sales
Map
Source: Greater Alabama MLS
MLS Number: 21412816
APN: 28-00-32-1-007-021.000
- 2563 Aspen Cove Dr
- 3455 Country Brook Ln
- 1613 Canterbury Cir
- 1719 Collinwood Ct
- 1723 Collinwood Ct
- 3416 Creekwood Dr
- 1664 Warren Ln
- 1660 Warren Ln
- 3413 Ridgedale Dr
- 3583 Valley Cir
- 3501 Pineland Dr
- 3688 Miller Hill Way
- 3558 Altadena Park Ln
- 1125 Nina's Way
- 2208 Longleaf Blvd
- 1595 Creekstone Cir
- 2321 Saint Joseph Rd
- 1384 Starcross Dr
- 3420 Danner Cir
- 3408 Danner Cir

