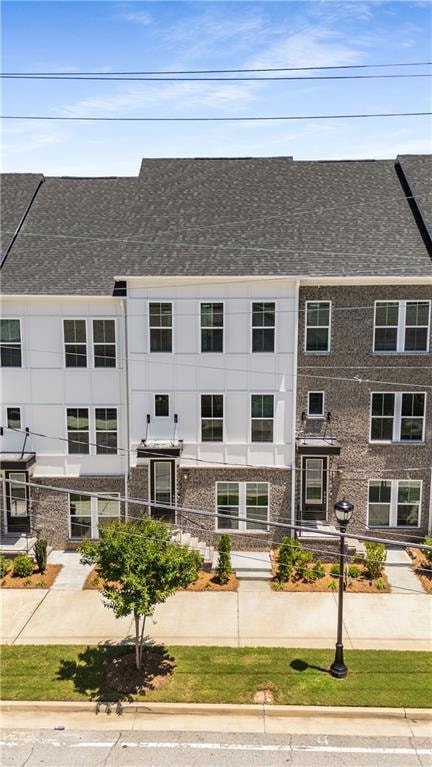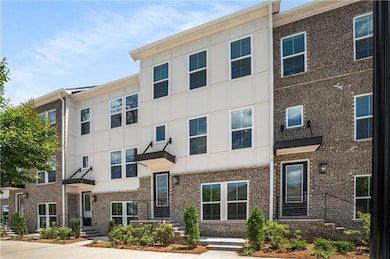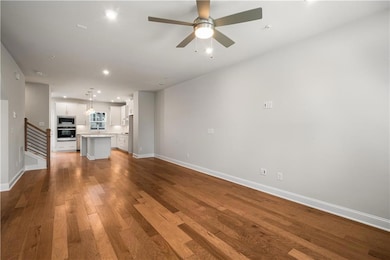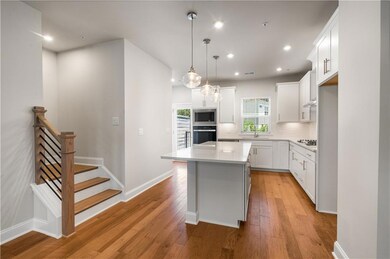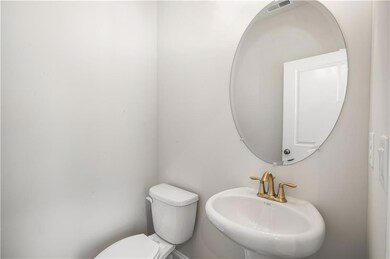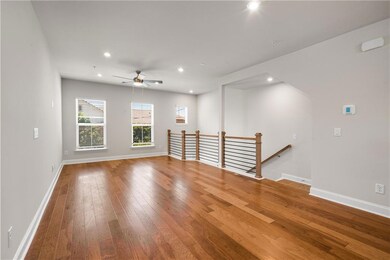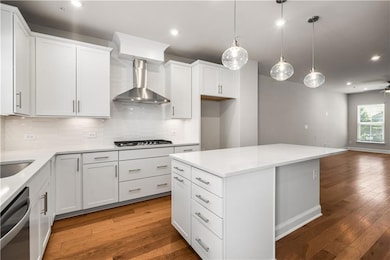2567 Astaire Ct NW Atlanta, GA 30318
Riverside NeighborhoodHighlights
- On Golf Course
- City View
- Deck
- North Atlanta High School Rated A
- ENERGY STAR Certified Homes
- Contemporary Architecture
About This Home
FOR RENT in the Upper Westside in the Riverside Area!! This 3 bed/ 3 full bath/ 2 half bath home plenty of space to entertain or lounge on the fourth level loft with wet bar/beverage center and rooftop terrace. Work or host guests in the bed/bathroom on the 1st floor. The expansive main level and Gourmet Kitchen are bright and open and allow access to the spacious deck. Upgrades galore include quartz countertops and upgraded gray cabinets with soft close, hardwoods/oak stairs, tray ceilings, rain showerhead in primary bath and smart home features, etc. This townhome is walking distance to area restaurants and is close to attractions including Westside Village, The Works, Westside Reservoir Park. AT&T fiber internet, water and trash included in rent
Townhouse Details
Home Type
- Townhome
Year Built
- Built in 2025
Lot Details
- On Golf Course
- Two or More Common Walls
Home Design
- Contemporary Architecture
- Brick Exterior Construction
- Composition Roof
Interior Spaces
- 2,567 Sq Ft Home
- 3-Story Property
- Double Pane Windows
- Formal Dining Room
- City Views
- Laundry closet
Kitchen
- Breakfast Bar
- Double Oven
- Microwave
- Dishwasher
- Disposal
Flooring
- Wood
- Carpet
Bedrooms and Bathrooms
- In-Law or Guest Suite
- Dual Vanity Sinks in Primary Bathroom
Basement
- Partial Basement
- Natural lighting in basement
Parking
- 2 Car Attached Garage
- Rear-Facing Garage
- Garage Door Opener
Schools
- Bolton Academy Elementary School
- Willis A. Sutton Middle School
- North Atlanta High School
Utilities
- Central Heating and Cooling System
- Cable TV Available
Additional Features
- ENERGY STAR Certified Homes
- Deck
Listing and Financial Details
- Security Deposit $3,999
- 12 Month Lease Term
- $48 Application Fee
Community Details
Overview
- Application Fee Required
- 1871 Hollywood Subdivision
Pet Policy
- Pets Allowed
Map
Source: First Multiple Listing Service (FMLS)
MLS Number: 7584637
