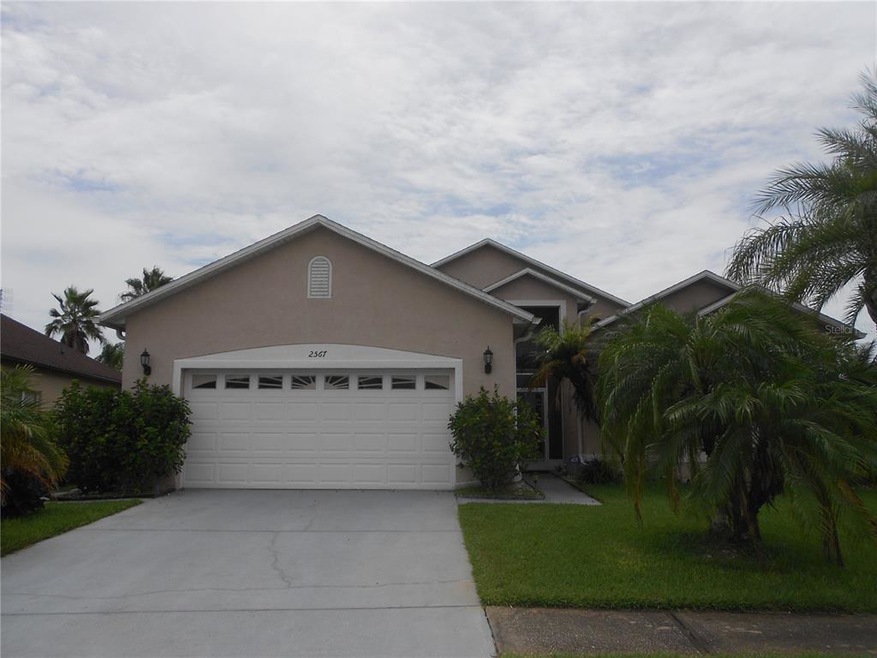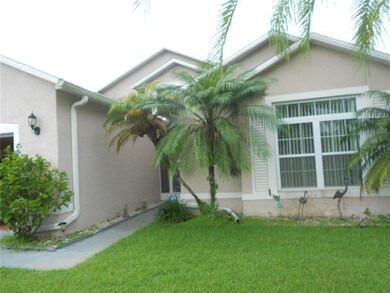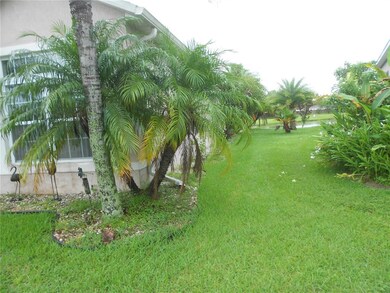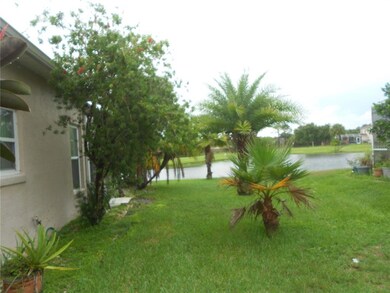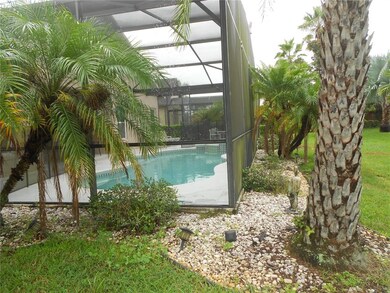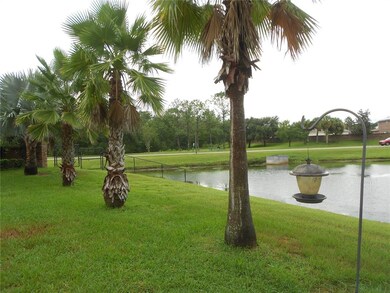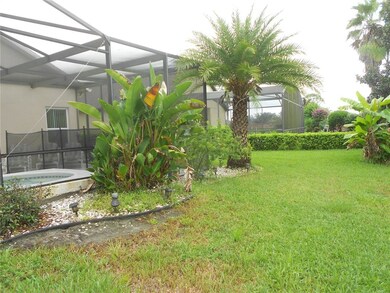
2567 Aster Cove Ln Kissimmee, FL 34758
Poinciana NeighborhoodHighlights
- Heated In Ground Pool
- Pond View
- Furnished
- Gated Community
- Main Floor Primary Bedroom
- L-Shaped Dining Room
About This Home
As of January 2024BEAUTIFUL HOME IN SECURE GATED COMMUNITY, CURRENTLY USED AS A SHORT TERM RENTAL VACATION HOME.WITH AN EXTENDED POOL DECK AND BACKS UP TO POND WITH NO REAR NEIGHBORS,
CLOSE TO RAIL LINE TO AT POINCIANA TRAIN STATION FOR EASY COMNATURAL GAS POOL HEATING AND SPA.SOLD FULLY FURNISHED .WITH STAINLESS STEEL APPLIANCES AND NEW A/C AND ROOF INSTALLED IN 2018.SOUTH FACING POOL HOME OVERLOOKING THE POND FOR RELAXING AND ENJOYING THE FLORIDA SUNSHINE .
Last Agent to Sell the Property
AMERICAN DREAM REALTY License #3056689 Listed on: 09/06/2021
Home Details
Home Type
- Single Family
Est. Annual Taxes
- $4,544
Year Built
- Built in 2000
Lot Details
- 8,712 Sq Ft Lot
- North Facing Home
- Metered Sprinkler System
- Property is zoned OPUD
HOA Fees
- $67 Monthly HOA Fees
Parking
- 2 Car Attached Garage
- Garage Door Opener
- Driveway
- Open Parking
Home Design
- Slab Foundation
- Shingle Roof
- Block Exterior
- Stucco
Interior Spaces
- 2,084 Sq Ft Home
- Furnished
- Ceiling Fan
- Sliding Doors
- L-Shaped Dining Room
- Formal Dining Room
- Pond Views
Kitchen
- Eat-In Kitchen
- Range
- Microwave
- Dishwasher
- Disposal
Flooring
- Laminate
- Tile
Bedrooms and Bathrooms
- 4 Bedrooms
- Primary Bedroom on Main
- Split Bedroom Floorplan
- Walk-In Closet
- 3 Full Bathrooms
Laundry
- Dryer
- Washer
Pool
- Heated In Ground Pool
- Heated Spa
- In Ground Spa
- Gunite Pool
- Child Gate Fence
- Fiber Optic Pool Lighting
Outdoor Features
- Rain Gutters
Schools
- Reedy Creek Elementary School
- Horizon Middle School
- Poinciana High School
Utilities
- Central Heating and Cooling System
- Heat Pump System
- Thermostat
- Underground Utilities
- Natural Gas Connected
- Gas Water Heater
- Private Sewer
- Phone Available
- Cable TV Available
Listing and Financial Details
- Down Payment Assistance Available
- Visit Down Payment Resource Website
- Legal Lot and Block 10 / 1
- Assessor Parcel Number 15-26-28-2582-0001-0100
Community Details
Overview
- 1.Courthouse Square Association
- Aster Cove At Crescent Lakes Subdivision
- Association Owns Recreation Facilities
- Leased Association Recreation
- The community has rules related to deed restrictions, vehicle restrictions
Recreation
- Tennis Courts
- Community Basketball Court
- Community Playground
- Park
Security
- Security Service
- Gated Community
Ownership History
Purchase Details
Home Financials for this Owner
Home Financials are based on the most recent Mortgage that was taken out on this home.Purchase Details
Home Financials for this Owner
Home Financials are based on the most recent Mortgage that was taken out on this home.Purchase Details
Purchase Details
Purchase Details
Home Financials for this Owner
Home Financials are based on the most recent Mortgage that was taken out on this home.Similar Homes in Kissimmee, FL
Home Values in the Area
Average Home Value in this Area
Purchase History
| Date | Type | Sale Price | Title Company |
|---|---|---|---|
| Warranty Deed | $415,000 | Stewart Title Company | |
| Warranty Deed | $375,000 | Integrity First Title | |
| Warranty Deed | $220,000 | First American Title Ins Co | |
| Warranty Deed | $239,900 | Stewart Title Of Four Corner | |
| Deed | $180,300 | -- |
Mortgage History
| Date | Status | Loan Amount | Loan Type |
|---|---|---|---|
| Open | $373,500 | New Conventional | |
| Previous Owner | $144,000 | No Value Available |
Property History
| Date | Event | Price | Change | Sq Ft Price |
|---|---|---|---|---|
| 01/29/2024 01/29/24 | Sold | $415,000 | -2.4% | $199 / Sq Ft |
| 12/28/2023 12/28/23 | Pending | -- | -- | -- |
| 11/15/2023 11/15/23 | For Sale | $425,000 | +13.3% | $204 / Sq Ft |
| 09/28/2021 09/28/21 | Sold | $375,000 | 0.0% | $180 / Sq Ft |
| 09/10/2021 09/10/21 | Pending | -- | -- | -- |
| 09/06/2021 09/06/21 | For Sale | $375,000 | -- | $180 / Sq Ft |
Tax History Compared to Growth
Tax History
| Year | Tax Paid | Tax Assessment Tax Assessment Total Assessment is a certain percentage of the fair market value that is determined by local assessors to be the total taxable value of land and additions on the property. | Land | Improvement |
|---|---|---|---|---|
| 2024 | $6,067 | $341,000 | $56,000 | $285,000 |
| 2023 | $6,067 | $362,900 | $56,000 | $306,900 |
| 2022 | $5,375 | $282,500 | $42,600 | $239,900 |
| 2021 | $4,718 | $230,300 | $38,100 | $192,200 |
| 2020 | $4,544 | $218,500 | $38,100 | $180,400 |
| 2019 | $4,396 | $205,000 | $33,600 | $171,400 |
| 2018 | $4,063 | $185,300 | $26,900 | $158,400 |
| 2017 | $3,962 | $174,400 | $22,400 | $152,000 |
| 2016 | $3,778 | $161,900 | $20,200 | $141,700 |
| 2015 | $3,680 | $155,900 | $20,200 | $135,700 |
| 2014 | $3,389 | $139,900 | $20,200 | $119,700 |
Agents Affiliated with this Home
-
Maricarmen Albelo

Seller's Agent in 2024
Maricarmen Albelo
LPT REALTY, LLC
(407) 414-5224
3 in this area
64 Total Sales
-
Veronica Figueroa

Buyer's Agent in 2024
Veronica Figueroa
EXP REALTY LLC
(407) 479-4577
18 in this area
2,017 Total Sales
-
Christina Dalton

Buyer Co-Listing Agent in 2024
Christina Dalton
LPT REALTY, LLC
(407) 587-6083
1 in this area
103 Total Sales
-
Isabelo Cuevas-Ferrer

Seller's Agent in 2021
Isabelo Cuevas-Ferrer
AMERICAN DREAM REALTY
(407) 346-2420
1 in this area
15 Total Sales
Map
Source: Stellar MLS
MLS Number: B4900821
APN: 15-26-28-2582-0001-0100
- 5418 Crepe Myrtle Cir
- 5406 Crepe Myrtle Cir
- 2506 Aster Cove Ln
- 2606 Royal Fern Place
- 2503 Calla Lily Cove
- 5203 Jasmine Trace Ln
- 5335 Coral Vine Ln
- 5456 Crepe Myrtle Cir
- 2520 Jasmine Trace Dr
- 2406 Placid Way
- 2411 Hybrid Dr
- 2407 Accord Terrace
- 5502 Willow Bend Trail
- 2426 Hybrid Dr Unit 1
- 2385 Andrews Valley Dr
- 2384 Andrews Valley Dr
- 2514 Sage Dr
- 2332 Andrews Valley Dr
- 5100 Violet Ln
- 5516 Willow Bend Trail
