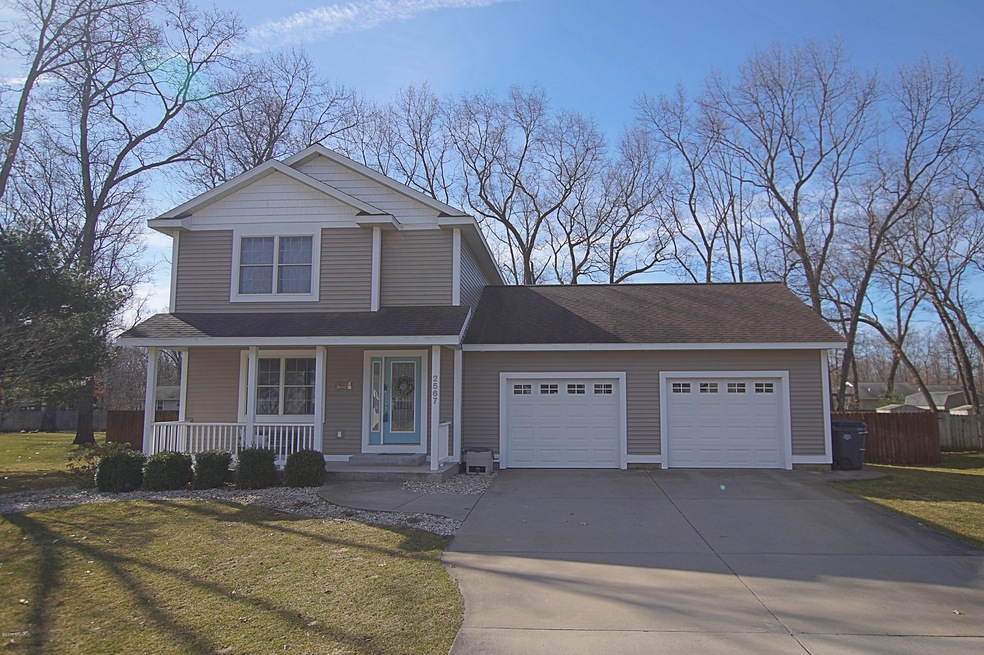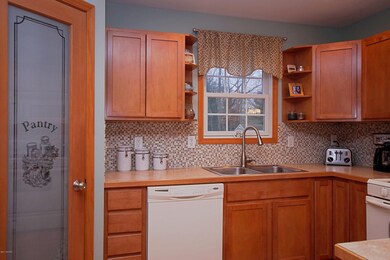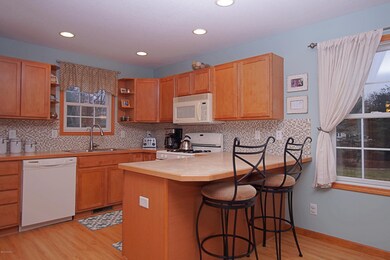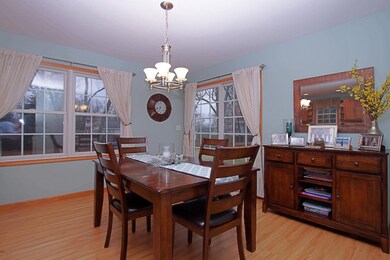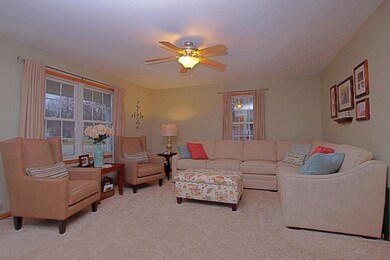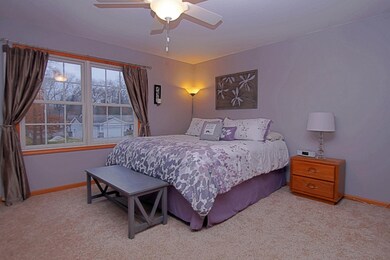
2567 Chippewa Trail Muskegon, MI 49445
Highlights
- Recreation Room
- Cul-De-Sac
- 2 Car Attached Garage
- Traditional Architecture
- Porch
- Patio
About This Home
As of June 2017Immaculate Reeths Puffer Home. Three bedrooms on the second floor. Large master bedroom with private bath and double closets. Second floor Laundry room. Main floor features newer upgraded flooring. Large eat in kitchen with separate pantry, sliders to the back patio. Convenient half bath, ceramic floors and spacious living room on the main floor. Downstairs is a finished basement with family room and egress window. French doors to office or den. Over sized, finished two stall garage. Underground sprinkling and fenced in backyard.
Home Details
Home Type
- Single Family
Est. Annual Taxes
- $2,794
Year Built
- Built in 2005
Lot Details
- 0.4 Acre Lot
- Lot Dimensions are 103 x 167 x 103 x 181
- Cul-De-Sac
- Sprinkler System
- Back Yard Fenced
Parking
- 2 Car Attached Garage
- Garage Door Opener
Home Design
- Traditional Architecture
- Composition Roof
- Vinyl Siding
Interior Spaces
- 2-Story Property
- Ceiling Fan
- Living Room
- Dining Area
- Recreation Room
- Basement Fills Entire Space Under The House
Kitchen
- Oven
- Range
- Microwave
- Dishwasher
- Snack Bar or Counter
- Disposal
Flooring
- Laminate
- Ceramic Tile
Bedrooms and Bathrooms
- 3 Bedrooms
Outdoor Features
- Patio
- Porch
Utilities
- Forced Air Heating and Cooling System
- Heating System Uses Natural Gas
- Well
- Cable TV Available
Ownership History
Purchase Details
Home Financials for this Owner
Home Financials are based on the most recent Mortgage that was taken out on this home.Purchase Details
Home Financials for this Owner
Home Financials are based on the most recent Mortgage that was taken out on this home.Purchase Details
Home Financials for this Owner
Home Financials are based on the most recent Mortgage that was taken out on this home.Similar Homes in Muskegon, MI
Home Values in the Area
Average Home Value in this Area
Purchase History
| Date | Type | Sale Price | Title Company |
|---|---|---|---|
| Interfamily Deed Transfer | -- | None Available | |
| Quit Claim Deed | -- | None Available | |
| Warranty Deed | $214,500 | Sun Title Agency | |
| Warranty Deed | -- | None Available |
Mortgage History
| Date | Status | Loan Amount | Loan Type |
|---|---|---|---|
| Open | $216,000 | New Conventional | |
| Closed | $68,000 | New Conventional | |
| Previous Owner | $214,500 | Adjustable Rate Mortgage/ARM | |
| Previous Owner | $131,200 | New Conventional | |
| Previous Owner | $135,360 | Fannie Mae Freddie Mac | |
| Previous Owner | $33,840 | Stand Alone Second | |
| Previous Owner | $150,000 | Construction |
Property History
| Date | Event | Price | Change | Sq Ft Price |
|---|---|---|---|---|
| 05/28/2025 05/28/25 | For Sale | $384,900 | +79.4% | $184 / Sq Ft |
| 06/12/2017 06/12/17 | Sold | $214,500 | -10.6% | $103 / Sq Ft |
| 05/16/2017 05/16/17 | Pending | -- | -- | -- |
| 01/25/2017 01/25/17 | For Sale | $239,900 | -- | $115 / Sq Ft |
Tax History Compared to Growth
Tax History
| Year | Tax Paid | Tax Assessment Tax Assessment Total Assessment is a certain percentage of the fair market value that is determined by local assessors to be the total taxable value of land and additions on the property. | Land | Improvement |
|---|---|---|---|---|
| 2024 | $1,320 | $149,100 | $0 | $0 |
| 2023 | $1,262 | $135,500 | $0 | $0 |
| 2022 | $4,028 | $120,700 | $0 | $0 |
| 2021 | $3,922 | $108,000 | $0 | $0 |
| 2020 | $3,885 | $103,900 | $0 | $0 |
| 2019 | $3,828 | $101,200 | $0 | $0 |
| 2018 | $3,757 | $93,800 | $0 | $0 |
| 2017 | $2,905 | $89,100 | $0 | $0 |
| 2016 | $835 | $83,500 | $0 | $0 |
| 2015 | -- | $76,700 | $0 | $0 |
| 2014 | -- | $76,700 | $0 | $0 |
| 2013 | -- | $69,600 | $0 | $0 |
Agents Affiliated with this Home
-
Logan Naperala
L
Seller Co-Listing Agent in 2025
Logan Naperala
HomeRealty, LLC
(616) 844-8114
6 Total Sales
-
Frank Cobb

Seller's Agent in 2017
Frank Cobb
RE/MAX West
(231) 750-1400
12 in this area
75 Total Sales
-
Steven VanderWerp

Buyer's Agent in 2017
Steven VanderWerp
HomeRealty, LLC
(616) 638-1800
3 in this area
156 Total Sales
Map
Source: Southwestern Michigan Association of REALTORS®
MLS Number: 17002809
APN: 10-662-000-0017-00
- 2842 S Riverwood Dr
- 1905 Ora St
- 2009 Riegler Rd
- 0 Holton Vl Rd Unit 20027438
- 2190 Riegler Rd
- V/L Holton Rd
- 3475 Spruce St
- 3520 Cedar Rd
- 0 Oak St Unit 78 25015733
- 0 Oak St Unit 77 25015731
- 2385 Oak St
- 2434 Elm Rd
- 3502 Beech Ln
- 0 E Mcmillan Rd
- 3911 River Rd
- 1088 Becker Rd
- 2511 Chestnut Trail
- V/L White Eagle
- 3266 Holton Rd
- 2080 Macarthur Rd
