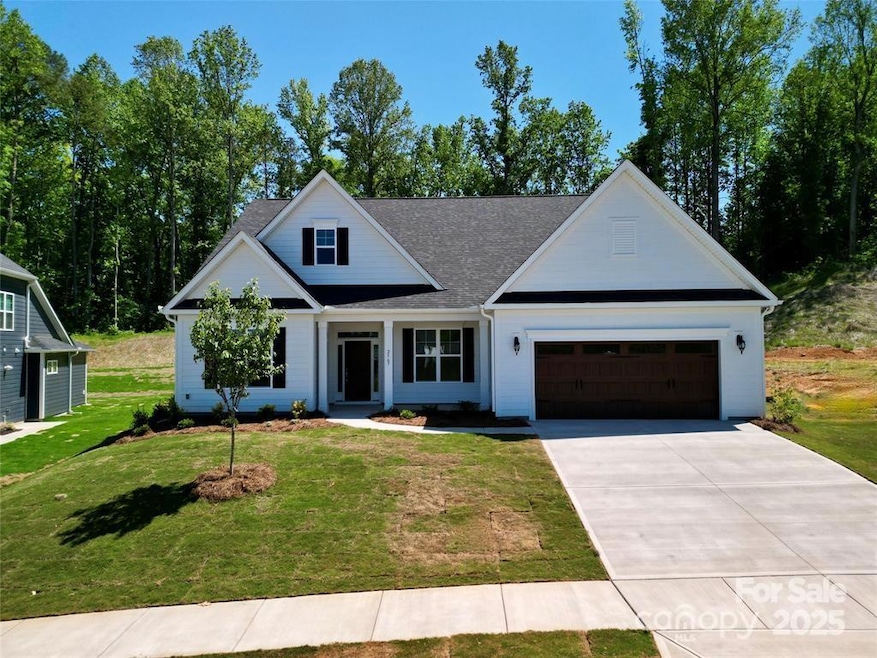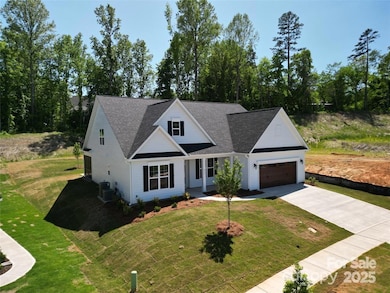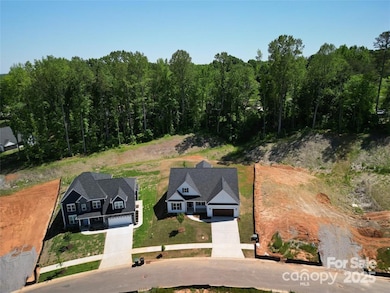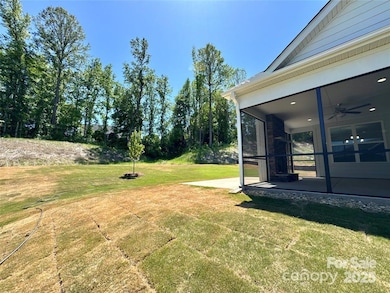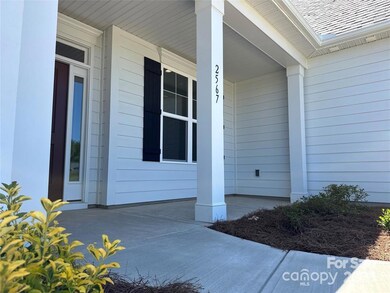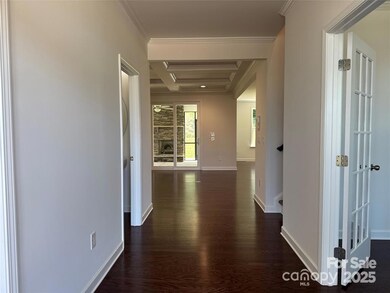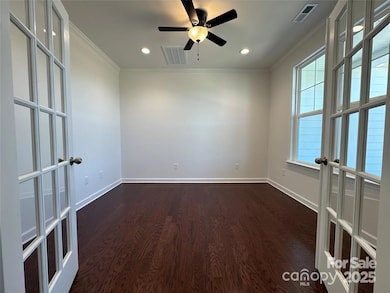2567 Cornelius Place NW Unit 84 Concord, NC 28027
Estimated payment $4,628/month
Highlights
- New Construction
- Screened Porch
- 2 Car Attached Garage
- Charles E. Boger Elementary School Rated A-
- Fireplace
- Laundry Room
About This Home
Discover unparalleled luxury at 2567 Cornelius Pl, Concord, NC 28027! This brand-new, never-occupied 3,309 sqft Harper floor plan features 4BR, 4.5BA with custom thought out finishes. The main level offers a serene primary suite, private office, and seamless living spaces flowing through multi-sliding doors to a screened porch with cozy fireplace—perfect for entertaining or enjoying the quiet evening. Upstairs, two bedrooms with en-suite baths, a massive loft that has been pre wired for a projector and surround sound, and a private/cozy reading nook or flex room awaits. Nestled in Red Hill’s scenic community, this home blends sophistication and comfort. Move-in ready package with washer/dryer, fridge and blinds throughout all ready included! $7,500 in closing costs being offered with preferred local lender! Schedule your showing today!
Listing Agent
Dreamline Realty, LLC Brokerage Email: will@dreamlinerealty.com License #314884 Listed on: 09/24/2025
Home Details
Home Type
- Single Family
Est. Annual Taxes
- $4,454
Year Built
- Built in 2025 | New Construction
HOA Fees
- $54 Monthly HOA Fees
Parking
- 2 Car Attached Garage
- Front Facing Garage
- Garage Door Opener
- Driveway
Home Design
- Slab Foundation
Interior Spaces
- 1.5-Story Property
- Fireplace
- Sliding Doors
- Screened Porch
Kitchen
- Dishwasher
- Disposal
Bedrooms and Bathrooms
Laundry
- Laundry Room
- Washer and Dryer
Utilities
- Central Air
- Heating System Uses Natural Gas
Additional Features
- ENERGY STAR Qualified Equipment
- Fireplace in Patio
- Property is zoned RV-CD
Community Details
- Herman Management Llc Association, Phone Number (800) 732-9695
- Built by Niblock Homes LLC
- Red Hill Subdivision, Harper/A Floorplan
Listing and Financial Details
- Assessor Parcel Number 56116128120000
Map
Home Values in the Area
Average Home Value in this Area
Tax History
| Year | Tax Paid | Tax Assessment Tax Assessment Total Assessment is a certain percentage of the fair market value that is determined by local assessors to be the total taxable value of land and additions on the property. | Land | Improvement |
|---|---|---|---|---|
| 2025 | $4,454 | $447,150 | $135,000 | $312,150 |
Property History
| Date | Event | Price | List to Sale | Price per Sq Ft |
|---|---|---|---|---|
| 09/24/2025 09/24/25 | For Sale | $799,000 | -- | $241 / Sq Ft |
Source: Canopy MLS (Canopy Realtor® Association)
MLS Number: 4305456
APN: 5611-61-2812-0000
- 2583 Cornelius Place NW Unit 80
- 456 Lucky Dr NW
- 2574 Red Hill St NW Unit 62
- 471 Lucky Dr NW
- 2591 Cornelius Place NW Unit 78
- 2587 Cornelius Place NW Unit 79
- 423 Lucky Dr NW
- 115 Red Bud Place NW
- 163 Crenshaw Place NW
- 2918 Alveston Dr NW Unit 108
- 189 Fulworth Dr Unit 78
- Millbrook Plan at Cumberland
- Avondale Plan at Cumberland
- Glendale Plan at Cumberland
- Woodhaven Plan at Cumberland
- Waverly Plan at Cumberland
- Crestwood Plan at Cumberland
- 605 Beavers Cove Ln NW
- 3275 Vista Place NW
- 921 Concord Parkway Hwy N
- 1063 Stirrup Place NW
- 100 Crown Point Cir NW
- 1112 Thoroughbred Ln
- 100 Waterview Dr NW
- 1003 Southampton Dr NW
- 1302 Soothing Ct NW
- 1126 Hanford Place NW
- 2901 Leah Ct NW
- 3105-3185 Patrick Henry Dr
- 611 Harris St NW
- 3889 Poplar Tent Rd
- 1392 Zered Place NW
- 1100 Ray Suggs Place NW
- 1372 Zered Place NW
- 3581 Travis Ln NW
- 1356 Sinai Place NW
- 3381 Chadbury Dr NW
- 436 Havenbrook Way NW
- 2841 Yeager Dr NW
- 2744 Yeager Dr NW
