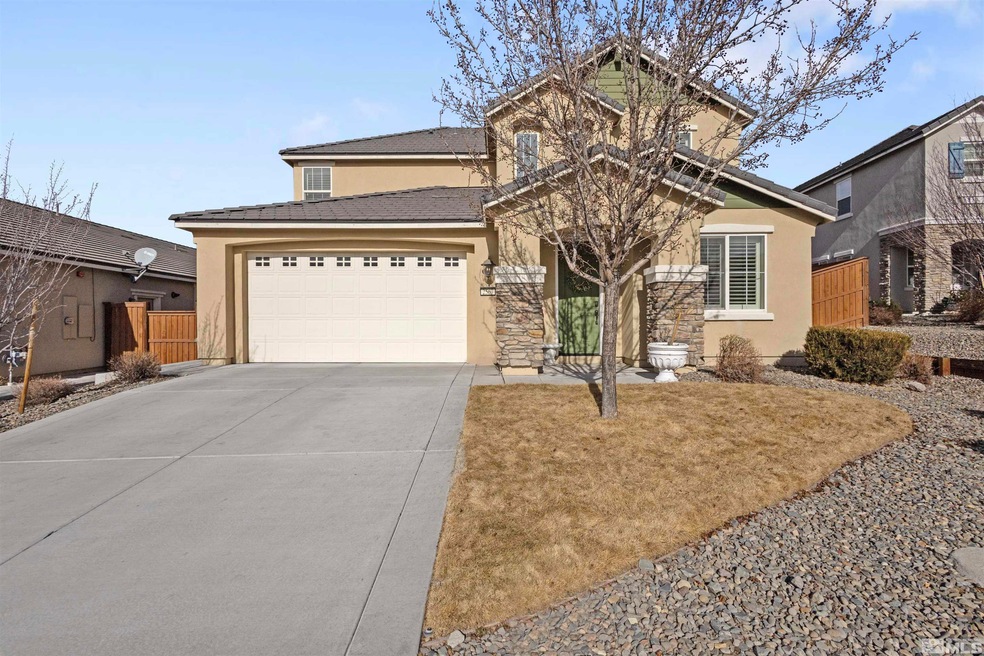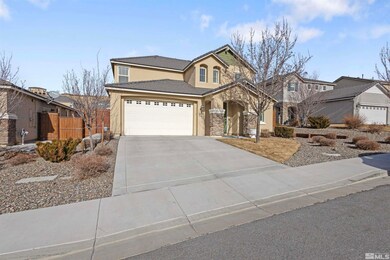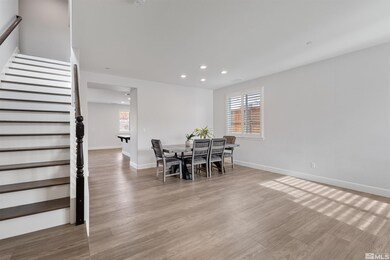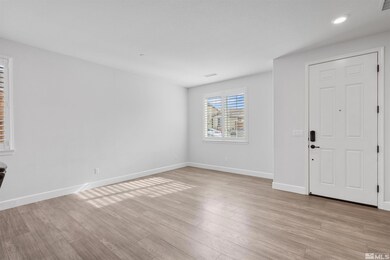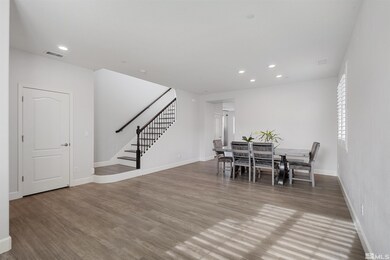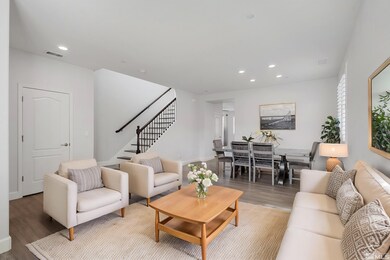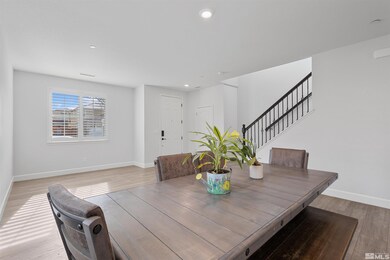
2567 Michelangelo Dr Sparks, NV 89434
D'Andrea NeighborhoodHighlights
- City View
- Great Room
- Double Pane Windows
- High Ceiling
- 3 Car Attached Garage
- 5-minute walk to Barolo Park
About This Home
As of May 2025This desirable four-bedroom residence provides comfortable living in a prime location. Its spacious layout is well-suited for families and entertaining guests. The upper-level bedrooms feature recently installed carpeting, while the main level and staircase showcase new luxury vinyl plank flooring. Plantation shutters enhance the windows throughout. Recent interior painting extends to the three-car tandem garage., The expansive backyard offers ample space for recreational activities. The beautifully paved patio and generous lawn area are ideal for outdoor gatherings. D'Andrea offers delightful walking paths, ATV, golf course and numerous parks. Its quick access to I-80 provides easy access to the region, whether you plan a day trip to Tahoe or commute to work on USA Parkway. Highly motivated Sellers, call for your private tour today!
Last Agent to Sell the Property
Fathom Realty License #S.173849 Listed on: 02/05/2025

Home Details
Home Type
- Single Family
Est. Annual Taxes
- $5,102
Year Built
- Built in 2016
Lot Details
- 8,276 Sq Ft Lot
- Back Yard Fenced
- Landscaped
- Lot Sloped Up
- Front and Back Yard Sprinklers
- Property is zoned Pd
HOA Fees
- $70 Monthly HOA Fees
Parking
- 3 Car Attached Garage
Property Views
- City
- Mountain
Home Design
- Slab Foundation
- Pitched Roof
- Tile Roof
- Stick Built Home
- Stucco
Interior Spaces
- 2,323 Sq Ft Home
- 2-Story Property
- High Ceiling
- Ceiling Fan
- Double Pane Windows
- Low Emissivity Windows
- Blinds
- Great Room
- Combination Dining and Living Room
Kitchen
- Breakfast Bar
- Built-In Oven
- Microwave
- Dishwasher
- Smart Appliances
- Kitchen Island
- Disposal
Flooring
- Carpet
- Ceramic Tile
- Vinyl
Bedrooms and Bathrooms
- 4 Bedrooms
- Walk-In Closet
- Dual Sinks
- Primary Bathroom includes a Walk-In Shower
- Garden Bath
Laundry
- Laundry Room
- Laundry Cabinets
Home Security
- Smart Thermostat
- Fire and Smoke Detector
- Fire Sprinkler System
Outdoor Features
- Patio
Schools
- Moss Elementary School
- Mendive Middle School
- Reed High School
Utilities
- Refrigerated Cooling System
- Forced Air Heating and Cooling System
- Heating System Uses Natural Gas
- Tankless Water Heater
- Gas Water Heater
Community Details
- $250 HOA Transfer Fee
- Equus Property Management Association, Phone Number (775) 852-2224
- Maintained Community
- The community has rules related to covenants, conditions, and restrictions
Listing and Financial Details
- Home warranty included in the sale of the property
- Assessor Parcel Number 40257204
Ownership History
Purchase Details
Home Financials for this Owner
Home Financials are based on the most recent Mortgage that was taken out on this home.Purchase Details
Home Financials for this Owner
Home Financials are based on the most recent Mortgage that was taken out on this home.Similar Homes in Sparks, NV
Home Values in the Area
Average Home Value in this Area
Purchase History
| Date | Type | Sale Price | Title Company |
|---|---|---|---|
| Bargain Sale Deed | $630,000 | First Centennial Title | |
| Bargain Sale Deed | $356,500 | North American Title Reno |
Mortgage History
| Date | Status | Loan Amount | Loan Type |
|---|---|---|---|
| Open | $504,000 | New Conventional | |
| Previous Owner | $258,800 | New Conventional | |
| Previous Owner | $271,500 | New Conventional | |
| Previous Owner | $271,500 | New Conventional |
Property History
| Date | Event | Price | Change | Sq Ft Price |
|---|---|---|---|---|
| 05/14/2025 05/14/25 | Sold | $630,000 | -5.7% | $271 / Sq Ft |
| 02/05/2025 02/05/25 | For Sale | $668,000 | -- | $288 / Sq Ft |
Tax History Compared to Growth
Tax History
| Year | Tax Paid | Tax Assessment Tax Assessment Total Assessment is a certain percentage of the fair market value that is determined by local assessors to be the total taxable value of land and additions on the property. | Land | Improvement |
|---|---|---|---|---|
| 2025 | $5,102 | $175,056 | $42,490 | $132,566 |
| 2024 | $5,102 | $169,434 | $36,855 | $132,579 |
| 2023 | $4,956 | $164,682 | $39,865 | $124,817 |
| 2022 | $4,812 | $134,472 | $30,870 | $103,602 |
| 2021 | $4,674 | $131,532 | $29,050 | $102,482 |
| 2020 | $4,535 | $130,552 | $28,350 | $102,202 |
| 2019 | $4,401 | $125,005 | $25,865 | $99,140 |
| 2018 | $4,274 | $116,524 | $19,985 | $96,539 |
| 2017 | $4,167 | $114,658 | $18,480 | $96,178 |
| 2016 | $507 | $14,605 | $14,364 | $241 |
| 2015 | $103 | $13,825 | $13,552 | $273 |
Agents Affiliated with this Home
-
Tonirose Calimlim

Seller's Agent in 2025
Tonirose Calimlim
Fathom Realty
(775) 813-5446
2 in this area
100 Total Sales
-
Kylie Keenan

Buyer's Agent in 2025
Kylie Keenan
Dickson Realty
(775) 846-9726
5 in this area
215 Total Sales
Map
Source: Northern Nevada Regional MLS
MLS Number: 250001328
APN: 402-572-04
- 2575 Piero Ct
- 2386 Isabella Dr
- 2726 Alessandro Dr
- 2269 Isabella Ct
- 2447 Tecumseh Way
- 2427 Tecumseh Way Unit 8
- 2420 Tecumseh Way Unit 28
- 3097 Livorno Dr
- 3204 Constantine Dr
- 2923 Brachetto Loop
- 2565 Garzoni Dr
- 2865 Cintoia Dr
- 2884 Garda Ct
- 3956 Cloverbrook Dr
- 2524 Garzoni Dr
- 2485 Firenze Dr
- 3132 Myles Dr
- 3555 Vista Blvd
- 3353 Alpland Ln
- 2415 Garzoni Dr
