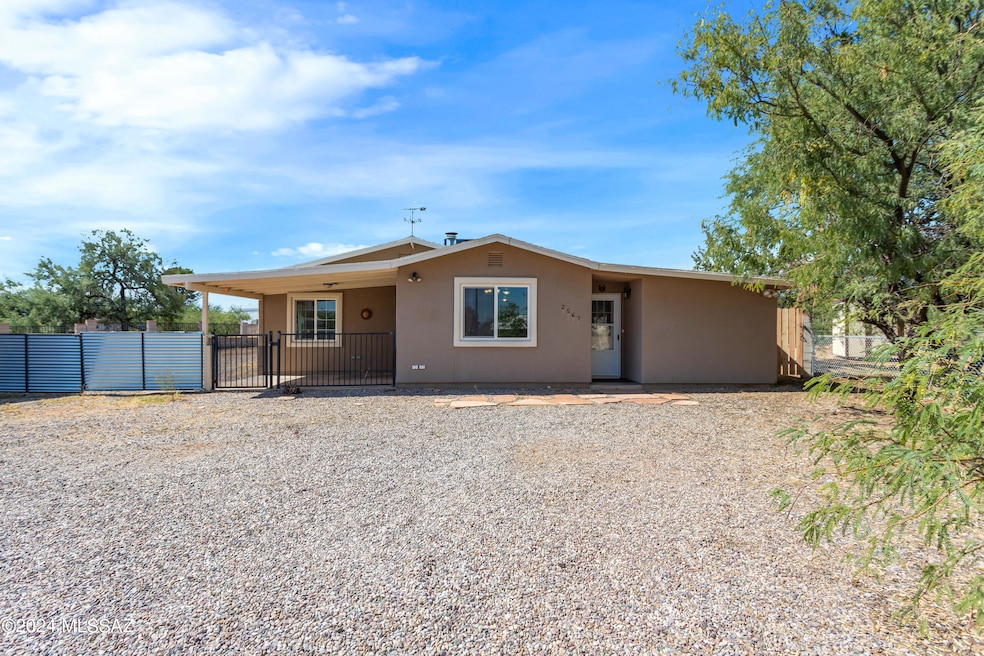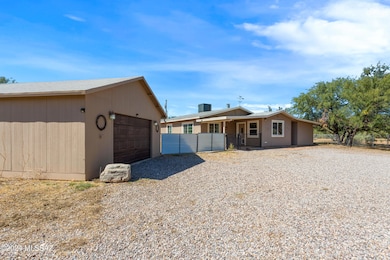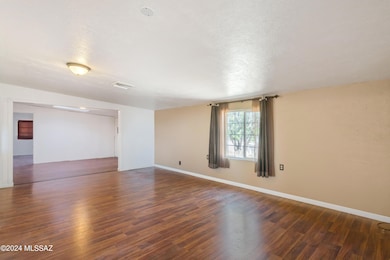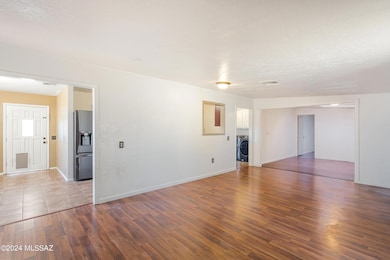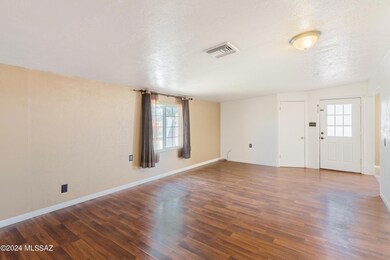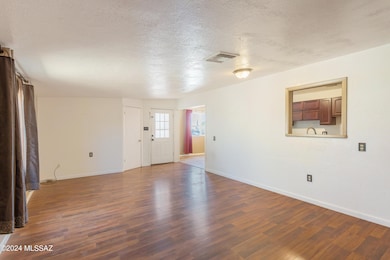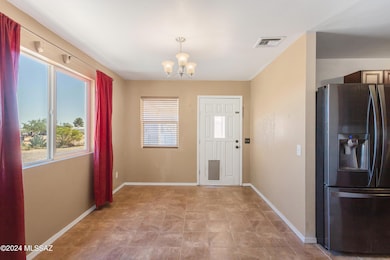
2567 N Calle Segundo Huachuca City, AZ 85616
Estimated payment $1,509/month
Highlights
- RV Gated
- RV Parking in Community
- Den with Fireplace
- Tombstone High School Rated A-
- Mountain View
- Ranch Style House
About This Home
Need rooms?? This home is for you with 4 bedrooms 2 bathrooms plus two bonus rooms! One bonus room could be used as a 5th bedroom or office and the other could be used for storage or second living room. The home has a two-car detached garage, large yard for a garden, pets, RV parking with a gate, pomegranate tree, private well with a nice brick/ wrought iron fencing to complete the property. The location is an easy drive to Fort Huachuca, Sierra Vista, Sonoita, Benson, Tucson and Tombstone.
Home Details
Home Type
- Single Family
Est. Annual Taxes
- $1,071
Year Built
- Built in 1982
Lot Details
- 1 Acre Lot
- Lot Dimensions are 100.40x 129.74
- Wrought Iron Fence
- Block Wall Fence
- Desert Landscape
- Property is zoned Cochise - RU-10
Home Design
- Ranch Style House
- Frame With Stucco
- Shingle Roof
Interior Spaces
- 2,056 Sq Ft Home
- Ceiling Fan
- Family Room
- Dining Area
- Den with Fireplace
- Bonus Room
- Mountain Views
Kitchen
- Walk-In Pantry
- Electric Range
- Dishwasher
- Disposal
Flooring
- Laminate
- Ceramic Tile
Bedrooms and Bathrooms
- 4 Bedrooms
- 2 Full Bathrooms
- Shower Only
Laundry
- Laundry in Kitchen
- Dryer
- Washer
Parking
- 2 Car Detached Garage
- Garage Door Opener
- Circular Driveway
- RV Gated
Schools
- Huachuca City Elementary And Middle School
- Tombstone High School
Utilities
- Central Air
- Pellet Stove burns compressed wood to generate heat
- Private Company Owned Well
- Electric Water Heater
- Septic System
Additional Features
- No Interior Steps
- North or South Exposure
- Covered patio or porch
Community Details
- Whetstone Subdivision
- RV Parking in Community
Map
Home Values in the Area
Average Home Value in this Area
Tax History
| Year | Tax Paid | Tax Assessment Tax Assessment Total Assessment is a certain percentage of the fair market value that is determined by local assessors to be the total taxable value of land and additions on the property. | Land | Improvement |
|---|---|---|---|---|
| 2024 | $1,092 | $11,143 | $1,120 | $10,023 |
| 2023 | $1,071 | $9,472 | $1,120 | $8,352 |
| 2022 | $1,033 | $8,053 | $1,120 | $6,933 |
| 2021 | $1,061 | $7,897 | $1,120 | $6,777 |
| 2020 | $927 | $0 | $0 | $0 |
| 2019 | $889 | $0 | $0 | $0 |
| 2018 | $899 | $0 | $0 | $0 |
| 2017 | $925 | $0 | $0 | $0 |
| 2016 | $810 | $0 | $0 | $0 |
| 2015 | -- | $0 | $0 | $0 |
Property History
| Date | Event | Price | Change | Sq Ft Price |
|---|---|---|---|---|
| 05/30/2025 05/30/25 | Pending | -- | -- | -- |
| 05/25/2025 05/25/25 | Price Changed | $255,000 | -1.9% | $124 / Sq Ft |
| 04/23/2025 04/23/25 | Price Changed | $260,000 | -1.9% | $126 / Sq Ft |
| 03/28/2025 03/28/25 | Price Changed | $265,000 | -1.9% | $129 / Sq Ft |
| 10/07/2024 10/07/24 | For Sale | $270,000 | 0.0% | $131 / Sq Ft |
| 10/06/2024 10/06/24 | Price Changed | $270,000 | +14.9% | $131 / Sq Ft |
| 11/17/2022 11/17/22 | Sold | $235,000 | +2.6% | $114 / Sq Ft |
| 10/07/2022 10/07/22 | For Sale | $229,000 | -- | $111 / Sq Ft |
Purchase History
| Date | Type | Sale Price | Title Company |
|---|---|---|---|
| Warranty Deed | $235,000 | Pioneer Title | |
| Interfamily Deed Transfer | -- | Pioneer Title Agency | |
| Interfamily Deed Transfer | -- | Pioneer Title Agency |
Mortgage History
| Date | Status | Loan Amount | Loan Type |
|---|---|---|---|
| Open | $243,460 | VA |
About the Listing Agent

I love helping my clients! I listen to what they need, whether it's selling their current house or buying a new home. I guide my clients through the whole process, from the initial consultation to the day of closing. Call me today - I look forward to helping you!
Stephanie's Other Listings
Source: MLS of Southern Arizona
MLS Number: 22424289
APN: 106-21-077
- 0 N Calle Primero
- 2524/2526 N Calle Primero Unit 36
- 2524/2526 N Calle Primero -- Unit 36/35
- - N Calle Primero Corner N
- 246 E Camino de Tundra
- 2566 N Cll Quarto
- 2550 N Calle Segundo Unit 117
- 6.3 acres Hwy 90 -- Unit 16
- 34 E Camino de Mesa
- 2592 N Calle Seis
- 433 E Camino de Pampas
- 52 E Camino de Manana
- 551 E Camino de Luna
- 2738 N Cll Tercero
- 2399 N Kenny Way
- 1.5 Acres Camino de Mesa --
- 0000 Sunset & Hwy 90 -- Unit 18G
- 233 W Sunset Rd
- 0000 Sunset & Hwy 90
- 3 Acres N Highway 90 --
