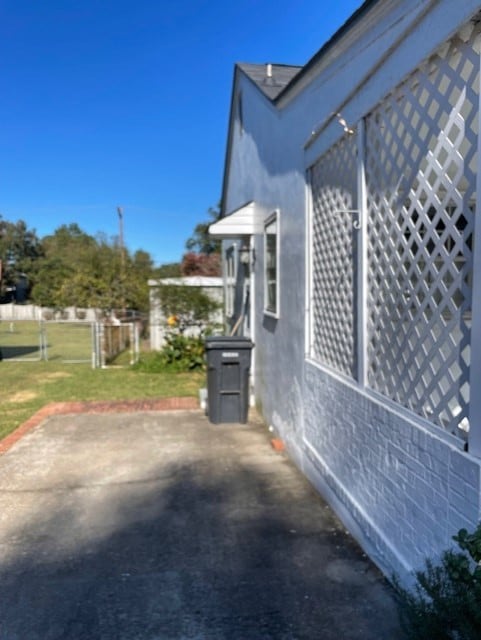2567 N View Ave Augusta, GA 30904
Sand Hills NeighborhoodAbout This Home
Home in the Summerville area for lease. Large fenced in back yard that Lawn Service maintains. Cute home all hardwood floors 2 bedroom and one bath. Has fireplace but owner has requested not to be used. Tenant mush have Renters Insurance. Small pet is acceptable with 350.00 pet fee non-refundable deposit.
Listing Agent
Debra Bourne
Blanchard & Calhoun - SN License #205359 Listed on: 10/01/2025
Map
Home Details
Home Type
Single Family
Year Built
1946
Lot Details
0
Listing Details
- Property Type: Residential Lease
- Year Built: 1946
- Special Features: None
- Property Sub Type: Detached
Interior Features
- Flooring: Ceramic Tile, Hardwood
- Interior Amenities: Blinds, Cable Available, Gas Dryer Hookup, Recently Painted, Washer Hookup, Electric Dryer Hookup
Exterior Features
- Fencing: Fenced
- Roof: Composition
Utilities
- Water Source: Public
Condo/Co-op/Association
- Pets Allowed: Size Limit, Yes
MLS Schools
- Elementary School: Lake Forest Hills
- High School: OTHER
Property History
| Date | Event | Price | List to Sale | Price per Sq Ft | Prior Sale |
|---|---|---|---|---|---|
| 10/01/2025 10/01/25 | For Rent | $1,200 | +14.3% | -- | |
| 12/13/2021 12/13/21 | Rented | $1,050 | 0.0% | -- | |
| 12/10/2021 12/10/21 | Off Market | $1,050 | -- | -- | |
| 10/04/2021 10/04/21 | For Rent | $1,050 | 0.0% | -- | |
| 02/22/2019 02/22/19 | Sold | $67,000 | -1.5% | $70 / Sq Ft | View Prior Sale |
| 02/11/2019 02/11/19 | Pending | -- | -- | -- | |
| 02/08/2019 02/08/19 | For Sale | $68,000 | -- | $71 / Sq Ft |
Source: Hive MLS
MLS Number: 547735
APN: 0341394000
- 2551 Mount Auburn St
- 2518 N View Ave
- 2533 Wheeler Rd
- 2541 Wheeler Rd
- 519 1st Ave
- 2502 Porter St
- 2611 Hazel St
- 2450 Wheeler Rd
- 532 Fleming Ave
- 526 Fleming Ave
- 2602 Walton Way
- 710 Weed St
- 708 Weed St
- 616 Weed St
- 627 Montgomery St
- 732 Katherine St
- 2716 Hazel St
- 1425 Glenn Ave
- 2442 Mcdowell St
- 2816 Royal St
- 2846 Walton Way Unit 3
- 2486 East Ave
- 2846 Walton Way Unit 10
- 2846 Walton Way
- 2222 Queens Way
- 2224 Queens Way
- 1427 Stovall St
- 2136 Mcdowell St Unit B
- 2812 Joy Rd
- 1709 Pennsylvania Ave
- 817-826 Hickman Rd
- 264 E Vineland Rd
- 1510 Stovall St
- 2404 Hiawassee Rd
- 416 Berckmans Rd
- 2277 Pund Ave
- 712 Heard Ave
- 3271 Hillwood Ln
- 2008 Starnes St Unit A
- 2034 Fenwick St






