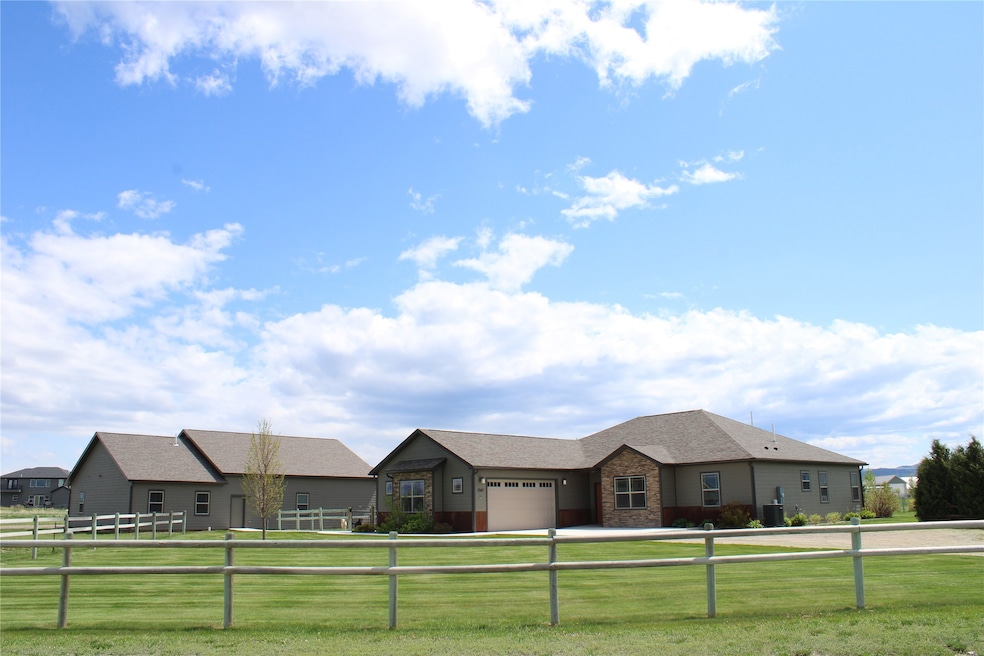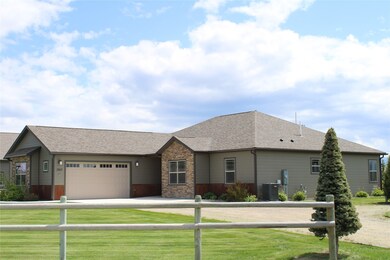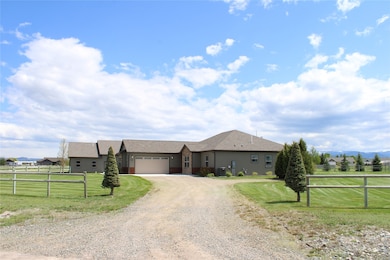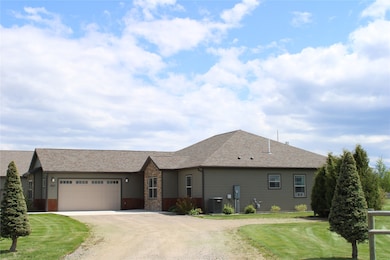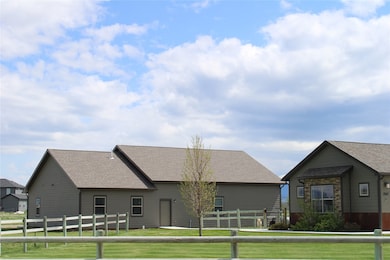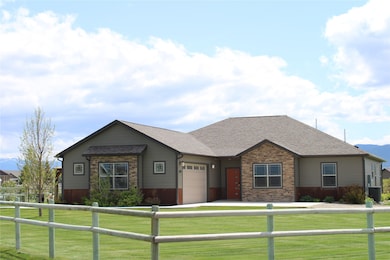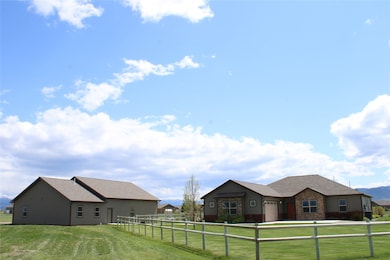
2567 Reardon Rd Helena, MT 59602
Helena Valley Southeast NeighborhoodEstimated payment $7,477/month
Highlights
- Greenhouse
- Open Floorplan
- 1 Fireplace
- 2.52 Acre Lot
- Modern Architecture
- No HOA
About This Home
Remarkable all one level residence in Helena Valley which presents an exceptional opportunity to embrace refined rural living. This property is turnkey condition and ready to welcome you home. The heart of this home resides in its thoughtfully designed layout with high end finishes including granite, built in features, shaker cabinets and engineered wood floors, that offer both style and functionality. The open concept kitchen and living room is a warm and inviting space, anchored by a fireplace that promises cozy evenings. Imagine relaxing by the fire, enjoying the peaceful ambiance of your new home or resting in the spacious bedrooms. New appliances in both the main house and the guest quarters. Recently painted inside and outside of both structures.
The 2400 square foot second building is a large shop with private guest quarters including a full kitchen and stackable laundry with private entrance. Beautiful Location just minutes to Helena and the three lakes in the area...
Home Details
Home Type
- Single Family
Est. Annual Taxes
- $5,217
Year Built
- Built in 2015
Lot Details
- 2.52 Acre Lot
- Property fronts a private road
- Partially Fenced Property
- Landscaped
- Level Lot
- Corners Of The Lot Have Been Marked
- Sprinkler System
- Garden
- Back and Front Yard
- Zoning described as R1
Parking
- 6 Car Attached Garage
- Garage Door Opener
- Additional Parking
Home Design
- Modern Architecture
- Poured Concrete
- Wood Frame Construction
- Blown-In Insulation
- Asphalt Roof
- Masonite
Interior Spaces
- 2,440 Sq Ft Home
- Property has 1 Level
- Open Floorplan
- Living Quarters
- 1 Fireplace
- Basement
- Crawl Space
- Fire and Smoke Detector
- Washer Hookup
- Property Views
Kitchen
- Oven or Range
- Microwave
- Dishwasher
- Disposal
Bedrooms and Bathrooms
- 6 Bedrooms
- Walk-In Closet
Outdoor Features
- Covered Patio or Porch
- Greenhouse
- Separate Outdoor Workshop
Utilities
- Ductless Heating Or Cooling System
- Forced Air Heating and Cooling System
- Heating System Uses Gas
- Heating System Uses Propane
- Baseboard Heating
- Underground Utilities
- Propane
- Natural Gas Connected
- Well
- Septic Tank
- Private Sewer
- High Speed Internet
- Cable TV Available
Community Details
- No Home Owners Association
- Southridge Estates Subdivision
Listing and Financial Details
- Assessor Parcel Number 05188810404050000
Map
Home Values in the Area
Average Home Value in this Area
Tax History
| Year | Tax Paid | Tax Assessment Tax Assessment Total Assessment is a certain percentage of the fair market value that is determined by local assessors to be the total taxable value of land and additions on the property. | Land | Improvement |
|---|---|---|---|---|
| 2024 | $4,960 | $597,200 | $0 | $0 |
| 2023 | $5,192 | $597,200 | $0 | $0 |
| 2022 | $4,188 | $405,200 | $0 | $0 |
| 2021 | $3,898 | $405,200 | $0 | $0 |
| 2020 | $3,956 | $375,300 | $0 | $0 |
| 2019 | $3,896 | $366,200 | $0 | $0 |
| 2018 | $3,648 | $337,200 | $0 | $0 |
| 2017 | $2,915 | $337,200 | $0 | $0 |
| 2016 | $2,709 | $274,900 | $0 | $0 |
| 2015 | $392 | $44,355 | $0 | $0 |
Property History
| Date | Event | Price | Change | Sq Ft Price |
|---|---|---|---|---|
| 05/21/2025 05/21/25 | For Sale | $1,295,000 | +281.0% | $531 / Sq Ft |
| 10/09/2015 10/09/15 | Sold | -- | -- | -- |
| 09/10/2015 09/10/15 | Pending | -- | -- | -- |
| 06/19/2015 06/19/15 | For Sale | $339,900 | +400.6% | $140 / Sq Ft |
| 09/15/2014 09/15/14 | For Sale | $67,900 | -- | -- |
| 09/09/2014 09/09/14 | Sold | -- | -- | -- |
| 08/13/2014 08/13/14 | Pending | -- | -- | -- |
Purchase History
| Date | Type | Sale Price | Title Company |
|---|---|---|---|
| Quit Claim Deed | -- | None Listed On Document | |
| Interfamily Deed Transfer | -- | Chicago Title | |
| Warranty Deed | -- | First Montana Land Title Co |
Mortgage History
| Date | Status | Loan Amount | Loan Type |
|---|---|---|---|
| Previous Owner | $66,943 | Credit Line Revolving | |
| Previous Owner | $319,200 | New Conventional | |
| Previous Owner | $50,000 | Credit Line Revolving | |
| Previous Owner | $263,200 | New Conventional | |
| Previous Owner | $252,185 | Stand Alone Refi Refinance Of Original Loan |
Similar Homes in Helena, MT
Source: Montana Regional MLS
MLS Number: 30050260
APN: 05-1888-10-4-04-05-0000
- 2528 Reardon Rd
- 3477 Birkland Dr
- 3446 Tizer Dr
- 2877 Melody Rd
- 2934 Flamingo Rd
- 2931 Melrose Rd
- 3536 Rainbow Dr
- 2910 York Rd
- 3950 Floweree Dr
- 4023 Floweree Dr
- 1970 Anaya Ranch Rd
- 3127 Brow Tine Rd
- 3869 Sprangletop Ln
- 3235 Lori Rd
- 1855 Karmen Rd
- 3195 Brow Tine Dr
- 3897 Rosette Ln
- 3883 Lovegrass Ln
- 3897 Lovegrass Ln
- 3810 Valley Dr
- 4447 Cougar Dr
- 1930 Tiger Ave
- 2845 N Sanders St
- 906 Expedition Trail
- 2731 Dodge Ave
- 2701 Dodge Ave
- 1319 Walnut St
- 1310 Phoenix Ave
- 1215 Walnut St
- 1430 E Lyndale Ave
- 1424 E Lyndale Ave
- 410 Grizz Ave
- 225 Northgate Loop Unit 225
- 1011 11th Ave
- 3800 Beechnut St
- 624 S California St
- 408 E 6th Ave Unit 408 East 6th Avenue
- 1626 Hudson St Unit C
- 21 N Last Chance Gulch Unit 4b
- 1511 Knight St
