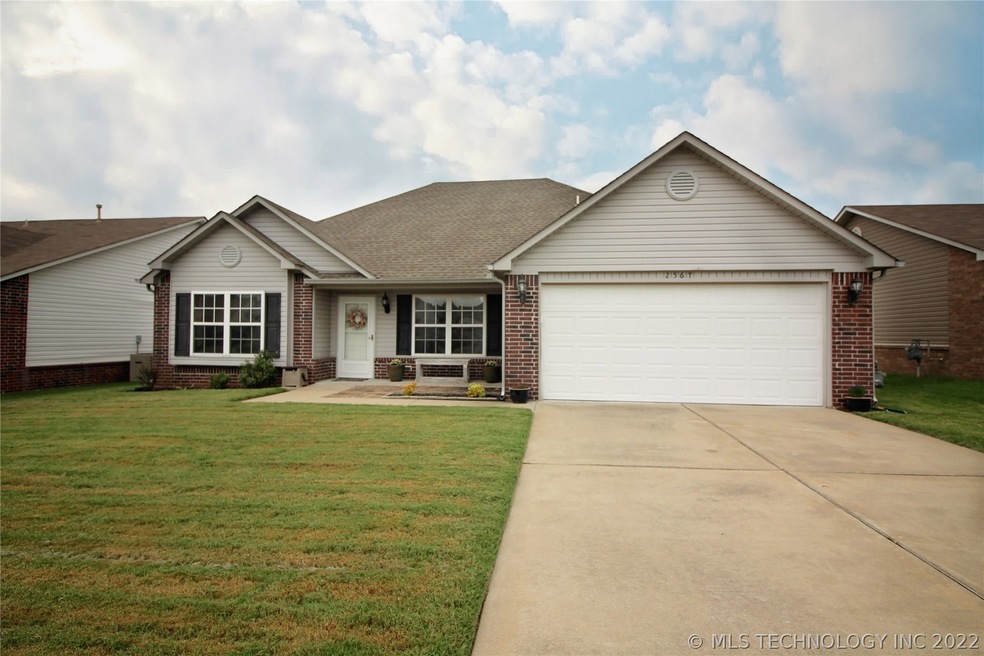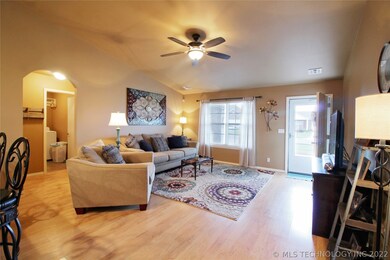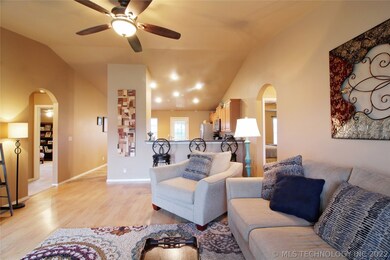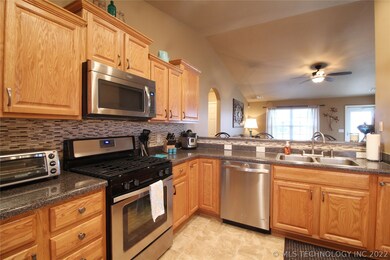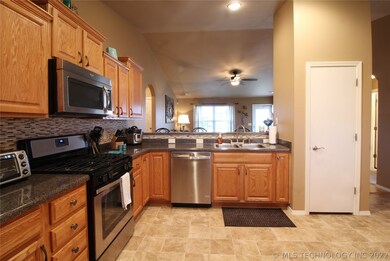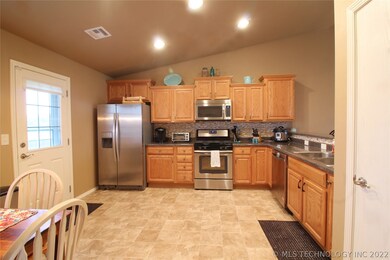
2567 S Main St Sapulpa, OK 74066
Estimated Value: $206,124
Highlights
- Safe Room
- Craftsman Architecture
- Vaulted Ceiling
- Lone Star Public School Rated A-
- Pond
- Covered patio or porch
About This Home
As of November 2018Amazing pond view! Adorable 3 bed home w/newer appliances! Storm Shelter, vaulted ceilings, spacious bedrooms. Lone Star schools. Paint, blinds, back splash, greenest yard on the block, fenced, storm doors
Home Details
Home Type
- Single Family
Est. Annual Taxes
- $1,625
Year Built
- Built in 2008
Lot Details
- 7,198 Sq Ft Lot
- West Facing Home
- Privacy Fence
- Chain Link Fence
- Sloped Lot
HOA Fees
- $15 Monthly HOA Fees
Parking
- 2 Car Attached Garage
Home Design
- Craftsman Architecture
- Slab Foundation
- Frame Construction
- Fiberglass Roof
- Vinyl Siding
- Asphalt
Interior Spaces
- 1,476 Sq Ft Home
- 1-Story Property
- Wired For Data
- Vaulted Ceiling
- Ceiling Fan
- Vinyl Clad Windows
- Wood Frame Window
- Dryer
Kitchen
- Electric Oven
- Electric Range
- Microwave
- Plumbed For Ice Maker
- Dishwasher
- Laminate Countertops
- Disposal
Flooring
- Carpet
- Laminate
Bedrooms and Bathrooms
- 3 Bedrooms
- 2 Full Bathrooms
Home Security
- Safe Room
- Storm Doors
- Fire and Smoke Detector
Outdoor Features
- Pond
- Covered patio or porch
- Rain Gutters
Schools
- Lone Star Elementary School
- Sapulpa High School
Utilities
- Zoned Heating and Cooling
- Heating System Uses Gas
- Gas Water Heater
- High Speed Internet
- Phone Available
- Cable TV Available
Listing and Financial Details
- Home warranty included in the sale of the property
Community Details
Overview
- Hickory South Ph Iv Subdivision
- Greenbelt
Recreation
- Park
Ownership History
Purchase Details
Purchase Details
Home Financials for this Owner
Home Financials are based on the most recent Mortgage that was taken out on this home.Purchase Details
Home Financials for this Owner
Home Financials are based on the most recent Mortgage that was taken out on this home.Purchase Details
Home Financials for this Owner
Home Financials are based on the most recent Mortgage that was taken out on this home.Purchase Details
Purchase Details
Purchase Details
Similar Homes in Sapulpa, OK
Home Values in the Area
Average Home Value in this Area
Purchase History
| Date | Buyer | Sale Price | Title Company |
|---|---|---|---|
| Leverton Jacky | $137,500 | None Listed On Document | |
| Leverton Michal | -- | Servicelink | |
| Ibison Michal | $136,000 | Allegiance Title & Escrow Ll | |
| Ehrlich Holly Lynn | $124,000 | Frisco Title Corp | |
| Pipkin Don | -- | None Available | |
| Barnett David | $105,000 | -- | |
| Flitton Wilford | $127,500 | -- |
Mortgage History
| Date | Status | Borrower | Loan Amount |
|---|---|---|---|
| Previous Owner | Leverton Michal | $131,904 | |
| Previous Owner | Ibison Michal | $133,536 | |
| Previous Owner | Ehrlich Holly Lynn | $124,000 |
Property History
| Date | Event | Price | Change | Sq Ft Price |
|---|---|---|---|---|
| 11/02/2018 11/02/18 | Sold | $136,000 | -1.1% | $92 / Sq Ft |
| 09/14/2018 09/14/18 | Pending | -- | -- | -- |
| 09/14/2018 09/14/18 | For Sale | $137,500 | +10.9% | $93 / Sq Ft |
| 04/21/2016 04/21/16 | Sold | $124,000 | -3.8% | $84 / Sq Ft |
| 10/02/2015 10/02/15 | Pending | -- | -- | -- |
| 10/02/2015 10/02/15 | For Sale | $128,900 | -- | $87 / Sq Ft |
Tax History Compared to Growth
Tax History
| Year | Tax Paid | Tax Assessment Tax Assessment Total Assessment is a certain percentage of the fair market value that is determined by local assessors to be the total taxable value of land and additions on the property. | Land | Improvement |
|---|---|---|---|---|
| 2024 | $1,916 | $18,302 | $3,000 | $15,302 |
| 2023 | $1,916 | $17,430 | $3,000 | $14,430 |
| 2022 | $1,765 | $16,600 | $3,000 | $13,600 |
| 2021 | $1,693 | $15,673 | $3,000 | $12,673 |
| 2020 | $1,966 | $15,653 | $3,000 | $12,653 |
| 2019 | $1,723 | $16,175 | $3,000 | $13,175 |
| 2018 | $1,615 | $14,925 | $3,000 | $11,925 |
| 2017 | $1,625 | $14,925 | $3,000 | $11,925 |
| 2016 | $1,599 | $15,300 | $3,000 | $12,300 |
| 2015 | -- | $15,300 | $3,000 | $12,300 |
| 2014 | -- | $15,300 | $3,000 | $12,300 |
Agents Affiliated with this Home
-
Chelsea Meek

Seller's Agent in 2018
Chelsea Meek
Keller Williams Advantage
(918) 251-2252
3 in this area
122 Total Sales
-
Mike Rowe

Buyer's Agent in 2018
Mike Rowe
eXp Realty, LLC (BO)
(918) 258-7625
12 Total Sales
-
Bernie Fugate

Seller's Agent in 2016
Bernie Fugate
Coldwell Banker Select
(918) 455-1575
66 in this area
131 Total Sales
-
K
Buyer's Agent in 2016
Kennisha Ware
Inactive Office
Map
Source: MLS Technology
MLS Number: 1834336
APN: 1253-00-006-000-0-250-00
- 30 E Falcon Dr
- 2910 S Main St
- 2922 S Main St
- 130 W Fairlane Ct
- 1965 S Scott St
- 14531 S 107th Ave W
- 1724 S Park St
- 215 W Ross Ave
- 109 E Burnham Ave
- 1424 S Main St
- 119 E Davis Ave
- 1777 S Cheyenne Rd
- 12 E Mill Ave
- 116 E Mill Ave
- 1109 S Division St
- 606 W Hastain Ave
- 909 S Oklahoma St
- 813 S Hickory St
- 1440 Mabelle Dr
- 818 Terrace Dr
