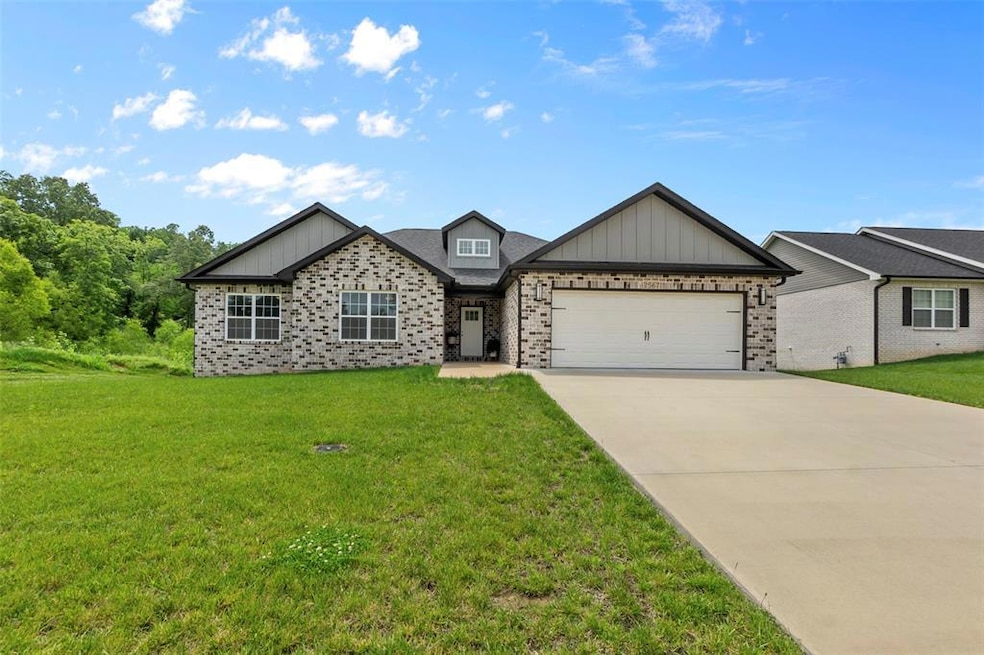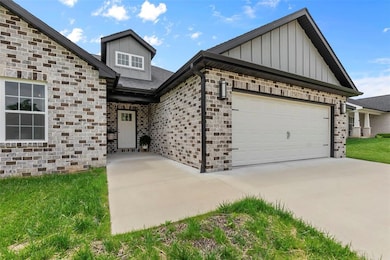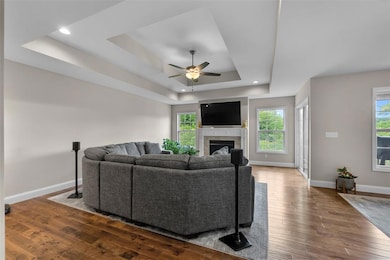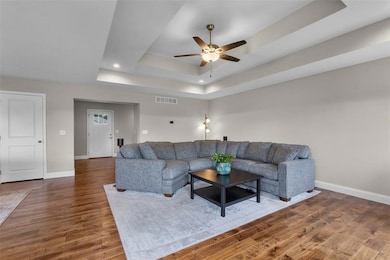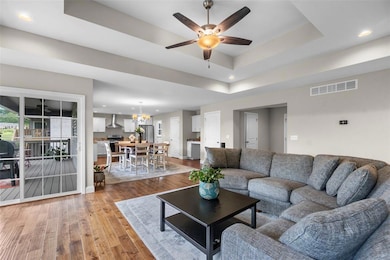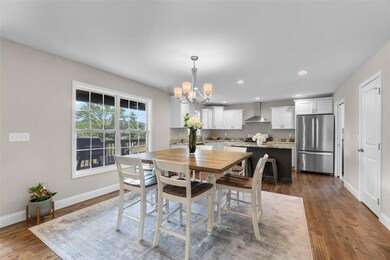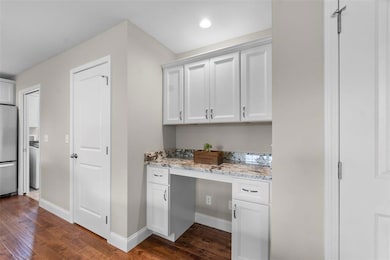
2567 Silversmith Ct Cape Girardeau, MO 63701
Estimated payment $2,938/month
Highlights
- Craftsman Architecture
- Cul-De-Sac
- Living Room
- Wooded Lot
- 2 Car Attached Garage
- Laundry Room
About This Home
This newer construction home has so much to offer. A beautiful open concept, a cozy fireplace, a covered back deck that overlooks a small community pond, a lower patio that walks into the family room and a bonus John Deere room for all your lawn care equipment, bicycles and toys. Also on the lower level you will find a 4th bedroom, a full bath, a beautiful custom bar and lots of storage space. On the main level we have laundry, a primary ensuite that includes a spacious bedroom, a separate walk-in shower and tub, double sinks, and a walk-in closet. This 4 bed 3 full bath home is perfect for main level living and/or will accommodate a growing family. Situated on a cul de sac in a quiet well established neighborhood, we think you are going to LOVE this home.
Home Details
Home Type
- Single Family
Est. Annual Taxes
- $3,698
Year Built
- Built in 2021
Lot Details
- 0.27 Acre Lot
- Cul-De-Sac
- Wooded Lot
Parking
- 2 Car Attached Garage
Home Design
- Craftsman Architecture
- Brick Exterior Construction
- Vinyl Siding
- Concrete Block And Stucco Construction
Interior Spaces
- 1-Story Property
- Gas Fireplace
- Family Room
- Living Room
- Dining Room
- Storage Room
- Laundry Room
Kitchen
- Dishwasher
- Disposal
Bedrooms and Bathrooms
- 4 Bedrooms
- 3 Full Bathrooms
Partially Finished Basement
- Basement Fills Entire Space Under The House
- 9 Foot Basement Ceiling Height
- Bedroom in Basement
- Basement Window Egress
Schools
- Alma Schrader Elem. Elementary School
- Central Jr. High Middle School
- Central High School
Utilities
- Forced Air Heating and Cooling System
- 220 Volts
Listing and Financial Details
- Assessor Parcel Number 15-615-00-17-01800-0000
Map
Home Values in the Area
Average Home Value in this Area
Tax History
| Year | Tax Paid | Tax Assessment Tax Assessment Total Assessment is a certain percentage of the fair market value that is determined by local assessors to be the total taxable value of land and additions on the property. | Land | Improvement |
|---|---|---|---|---|
| 2024 | $37 | $71,080 | $10,770 | $60,310 |
| 2023 | $3,694 | $71,080 | $10,770 | $60,310 |
| 2022 | $3,696 | $71,080 | $10,770 | $60,310 |
| 2021 | $70 | $1,350 | $1,350 | $0 |
| 2020 | $70 | $1,350 | $1,350 | $0 |
Property History
| Date | Event | Price | Change | Sq Ft Price |
|---|---|---|---|---|
| 05/26/2025 05/26/25 | Pending | -- | -- | -- |
| 05/21/2025 05/21/25 | For Sale | $469,900 | -- | $144 / Sq Ft |
Purchase History
| Date | Type | Sale Price | Title Company |
|---|---|---|---|
| Warranty Deed | -- | None Available |
Mortgage History
| Date | Status | Loan Amount | Loan Type |
|---|---|---|---|
| Open | $27,500 | New Conventional |
Similar Homes in Cape Girardeau, MO
Source: MARIS MLS
MLS Number: MIS25034462
APN: 156150017018000000
- 1905 Wheelwright Dr
- 3013 Bernice St
- 1847 Lakeshore Dr
- 2309 Perryville Rd
- 1711 El Rio Dr
- 1825 Evondale St
- 2206 Derbyshire Ln
- 1719 Potomac Place
- 2230 Kent Dr
- 2230 Earleen St
- 2062 Concord Place
- 2013 Lee Dr
- 1953 Carolina Ln
- 1623 Lexington Ave
- 3154 Buckeye Cir
- 2026 Robinhood Cir
- 1549 Princeton Dr
- 2519 Horseshoe Ridge
- 2501 Horseshoe Ridge
- 1553 Valley Forge Ln
