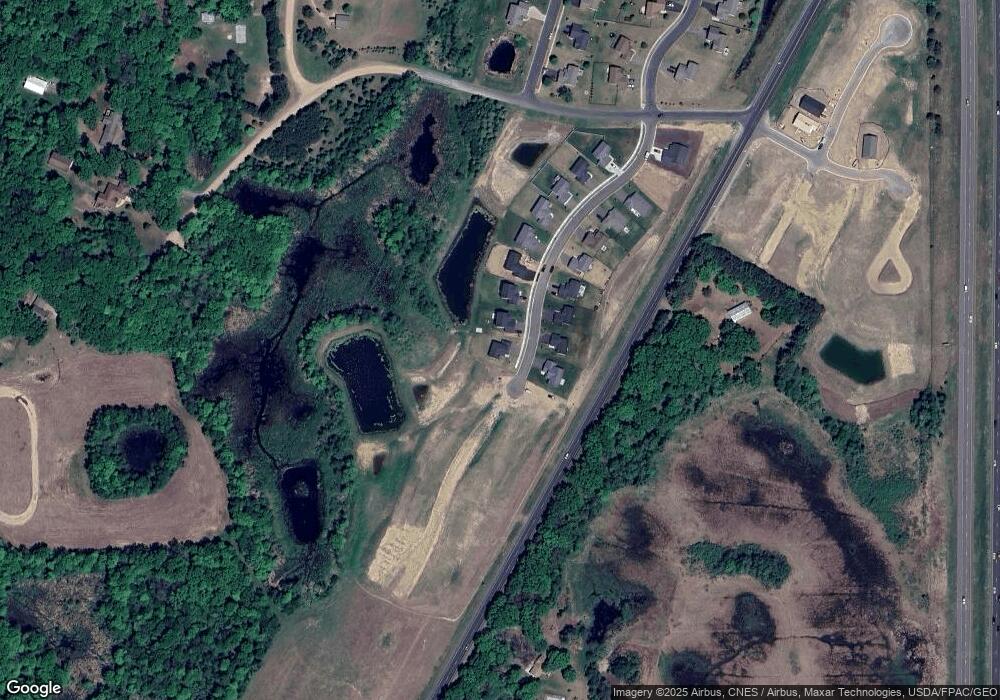25670 Euclid Ave Wyoming, MN 55092
Estimated Value: $440,000 - $504,000
3
Beds
2
Baths
1,300
Sq Ft
$364/Sq Ft
Est. Value
About This Home
This home is located at 25670 Euclid Ave, Wyoming, MN 55092 and is currently estimated at $472,703, approximately $363 per square foot. 25670 Euclid Ave is a home located in Chisago County with nearby schools including Wyoming Elementary School, Forest Lake Area High School, and Lakes International Language Academy Kinder Center.
Ownership History
Date
Name
Owned For
Owner Type
Purchase Details
Closed on
Apr 1, 2022
Sold by
Premier Custom Homes Inc
Bought by
Dent Mackenzie and Peltier Nathan
Current Estimated Value
Create a Home Valuation Report for This Property
The Home Valuation Report is an in-depth analysis detailing your home's value as well as a comparison with similar homes in the area
Home Values in the Area
Average Home Value in this Area
Purchase History
| Date | Buyer | Sale Price | Title Company |
|---|---|---|---|
| Dent Mackenzie | $455,392 | -- |
Source: Public Records
Tax History Compared to Growth
Tax History
| Year | Tax Paid | Tax Assessment Tax Assessment Total Assessment is a certain percentage of the fair market value that is determined by local assessors to be the total taxable value of land and additions on the property. | Land | Improvement |
|---|---|---|---|---|
| 2023 | $5,396 | $438,800 | $95,000 | $343,800 |
| 2022 | $5,396 | $233,100 | $0 | $0 |
| 2021 | $52 | $4,100 | $0 | $0 |
| 2020 | -- | $0 | $0 | $0 |
Source: Public Records
Map
Nearby Homes
- 25686 Euclid Ave
- 5042 258th Ct
- 25874 Emerson Ct
- 25840 Emerson Ct
- 25850 Emerson Ct
- 25830 Emerson Ct
- 25338 Farmstead Ln
- 26237 Forest Blvd N
- 25775 Euclid Ave
- 25649 Forest Boulevard Ct
- 5747 261st St
- 25659 Forest Boulevard Ct
- 4880 261st St
- 4885 262nd St
- 4787 261st St
- 25152 Firefly Ave
- 25124 Firefly Ave
- 4847 264th Ct
- 6215 Forest Boulevard Trail
- 6326 Goodwin Ln
- 25710 Euclid Ave
- 25770 Euclid Ave
- 25721 Euclid Ave
- x Heidelberg St NE
- 5390 260th St
- XXXX 261st St
- XXXX 261st St
- 5428 260th St
- 5376 260th St
- 5240 257th St
- New Home 257th St
- 25464 Farmstead Ln
- 25454 Farmstead Ln
- 25882 Emerson Ct
- 25868 Emerson Ct
- 25890 Finch Ct
- 5600 259th St
- 25870 Finch Ct
- 25448 Farmstead Ln
- 25453 Farmstead Ln
