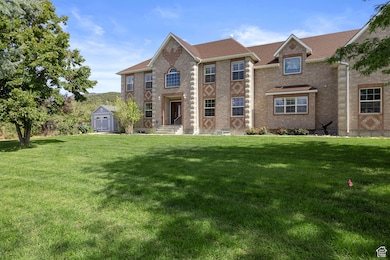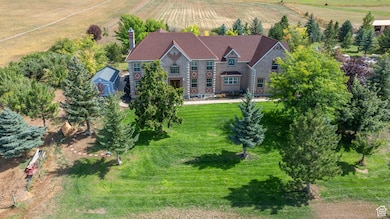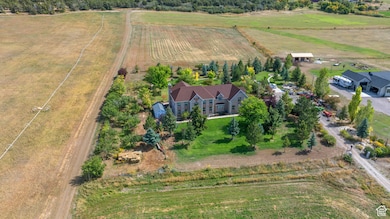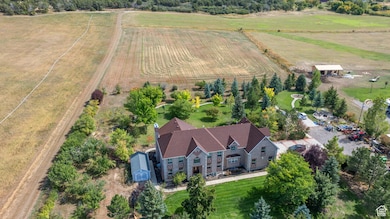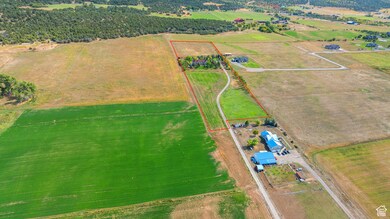25670 N 11330 E Fairview, UT 84629
Estimated payment $9,595/month
Highlights
- Horse Property
- RV or Boat Parking
- Mountain View
- Second Kitchen
- Fruit Trees
- Wood Burning Stove
About This Home
Incredible country estate! This all-brick, 7,581 square foot home sits on 8.44 acres in the best area in Fairview with excellent VIEWS. The property features prime farmland to grow crops or raise livestock. 28 WATER SHARES INCLUDED (price updated to include the shares, valued at approximately $3,300/each for a total of $93,000). Breathe the fresh air and enjoy the freedom of having plenty of space! The interior of the home is magnificent, open, and bright. Vaulted ceilings with grand staircase greets you as you enter the front door. Large gathering spaces on all three levels. The home features cherry wood cabinetry, granite countertops, and travertine and marble flooring. The huge master suite was recently remodeled with a double vanity, double shower, gas fireplace, and walk-in closet. The basement features a full second kitchen, gym room, bedrooms, and tons of storage. Newer plush carpeting installed throughout the entire home. TONS of other updates/upgrades in the last couple of years throughout the interior and exterior, some of which include many new doors, new rain gutters & heat tape, new countertops and fixtures in all bathrooms, new wood flooring in main floor office, new custom stained-glass window, new automatic sprinkler system, new shed, new field irrigation risers, new chandeliers, and the list goes on. You have to see this one in person - schedule your showing today!
Home Details
Home Type
- Single Family
Est. Annual Taxes
- $4,737
Year Built
- Built in 2000
Lot Details
- 8.44 Acre Lot
- Partially Fenced Property
- Secluded Lot
- Sprinkler System
- Fruit Trees
- Mature Trees
- Pine Trees
- Vegetable Garden
- Property is zoned Single-Family, Agricultural
Parking
- 3 Car Attached Garage
- RV or Boat Parking
Property Views
- Mountain
- Valley
Home Design
- Brick Exterior Construction
- Pitched Roof
- Asphalt
Interior Spaces
- 7,581 Sq Ft Home
- 3-Story Property
- Vaulted Ceiling
- Ceiling Fan
- 5 Fireplaces
- Wood Burning Stove
- Self Contained Fireplace Unit Or Insert
- Double Pane Windows
- Plantation Shutters
- Stained Glass
- French Doors
- Entrance Foyer
- Great Room
- Den
- Basement Fills Entire Space Under The House
- Alarm System
Kitchen
- Second Kitchen
- Double Oven
- Granite Countertops
Flooring
- Carpet
- Marble
- Travertine
Bedrooms and Bathrooms
- 7 Bedrooms
- Walk-In Closet
- 5 Full Bathrooms
- Hydromassage or Jetted Bathtub
- Bathtub With Separate Shower Stall
Laundry
- Dryer
- Washer
Outdoor Features
- Horse Property
- Balcony
- Open Patio
- Gazebo
- Storage Shed
- Outbuilding
- Porch
Schools
- Fairview Elementary School
- North Sanpete Middle School
- North Sanpete High School
Farming
- 10 Irrigated Acres
Utilities
- Forced Air Heating and Cooling System
- Heating System Uses Propane
- Heating System Uses Wood
- Well
- Septic Tank
Community Details
- No Home Owners Association
Listing and Financial Details
- Assessor Parcel Number 60692
Map
Home Values in the Area
Average Home Value in this Area
Tax History
| Year | Tax Paid | Tax Assessment Tax Assessment Total Assessment is a certain percentage of the fair market value that is determined by local assessors to be the total taxable value of land and additions on the property. | Land | Improvement |
|---|---|---|---|---|
| 2024 | $4,884 | $615,319 | $0 | $0 |
| 2023 | $4,737 | $577,764 | $0 | $0 |
| 2022 | $4,565 | $496,693 | $0 | $0 |
| 2021 | $4,084 | $406,257 | $0 | $0 |
| 2020 | $3,885 | $358,288 | $0 | $0 |
| 2019 | $3,280 | $287,091 | $0 | $0 |
| 2018 | $2,955 | $429,563 | $73,817 | $355,746 |
| 2017 | $2,837 | $249,644 | $0 | $0 |
| 2016 | $2,395 | $210,685 | $0 | $0 |
| 2015 | $2,433 | $210,685 | $0 | $0 |
| 2014 | $2,196 | $190,672 | $0 | $0 |
| 2013 | $2,127 | $190,672 | $0 | $0 |
Property History
| Date | Event | Price | Change | Sq Ft Price |
|---|---|---|---|---|
| 12/10/2024 12/10/24 | Price Changed | $1,659,300 | +3.7% | $219 / Sq Ft |
| 09/20/2024 09/20/24 | For Sale | $1,599,900 | -- | $211 / Sq Ft |
Deed History
| Date | Type | Sale Price | Title Company |
|---|---|---|---|
| Deed | -- | -- | |
| Quit Claim Deed | -- | -- | |
| Quit Claim Deed | -- | Executive Title Insurance | |
| Quit Claim Deed | -- | Executive Title Insurance | |
| Quit Claim Deed | -- | Executive Title Insurance | |
| Quit Claim Deed | -- | Executive Title Insurance | |
| Quit Claim Deed | -- | Executive Title Insurance | |
| Quit Claim Deed | -- | Executive Title Insurance | |
| Quit Claim Deed | -- | Executive Title Insurance | |
| Quit Claim Deed | -- | Executive Title Insurance | |
| Quit Claim Deed | -- | Executive Title Insurance | |
| Quit Claim Deed | -- | Executive Title Insurance |
Source: UtahRealEstate.com
MLS Number: 2025184
APN: 60692
- 11680 E 29130 N
- 900 Clements Ln
- 10900 N Mecham Ln
- 383 N 400 E
- 24720 N 11750 E
- 247 N 300 St E
- 340 E 200 St N
- 239 N 200 E
- 500 N State St
- 155 E 200 N
- 11905 E 24560 N
- 22130 N 11750 E Unit 132
- 22130 N 11750 E Unit J20
- 22130 N 11750 E Unit GC35
- 38 S State St
- 184 W Center St
- 22615 Long Dr Unit GC46
- 11665 E 22445 N Unit E14
- 6 Pine Canyon Dr Unit N-6
- 7 Pine Canyon Dr Unit N-7

