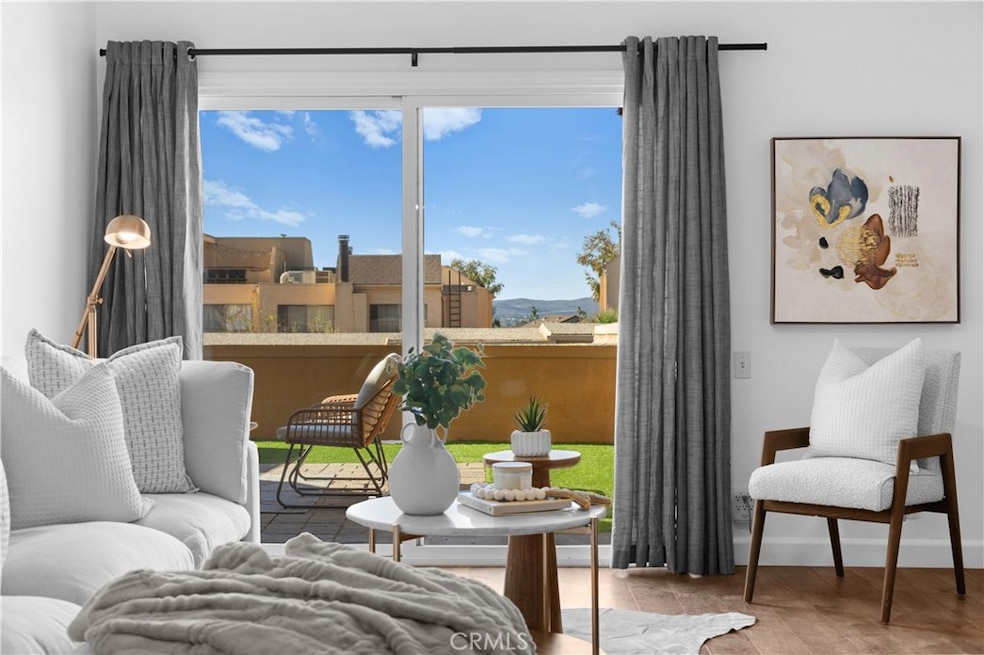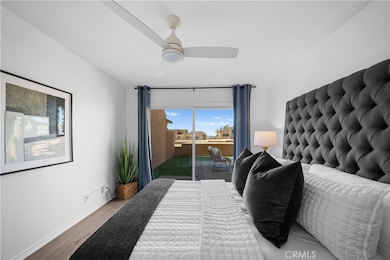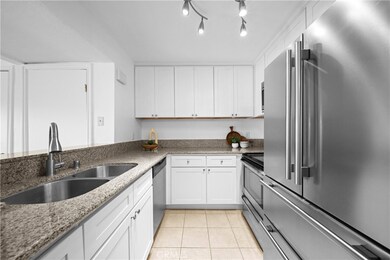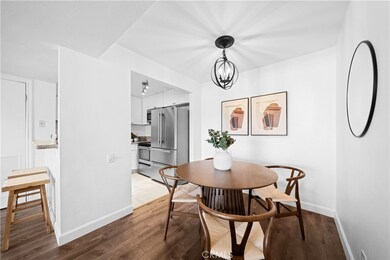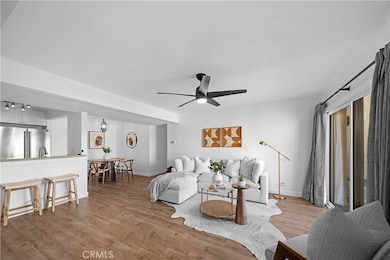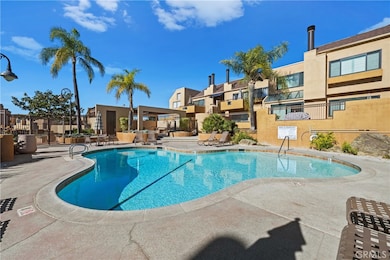
25671 Le Parc Unit 93 Lake Forest, CA 92630
Estimated payment $3,618/month
Highlights
- Private Pool
- Primary Bedroom Suite
- 4.38 Acre Lot
- La Madera Elementary School Rated A
- Updated Kitchen
- Open Floorplan
About This Home
INTEREST RATE OF 5.375% FOR FIRST YEAR from an interest rate buydown by seller. 6.375% for year 2 also! HUGE PRIVATE BACKYARD NEARLY IPOSSIBLE TO FIND in a one bedroom condo in Orange County. This beautifully updated 1-bedroom, 1-bathroom home lies in the heart of Lake Forest. As you step inside, you'll be welcomed by a spacious living area a serene view of the pristine backyard through sliding glass doors. The open-concept kitchen, designed with entertaining in mind, boasts a stylish bartop and upgraded stainless steel appliances. White shaker cabinets grace the kitchen and complete the updated look and feel of this home. The generously sized bathroom connects to a large walk-in closet, providing ample storage space. You'll also appreciate the convenience of in-unit laundry, making everyday living a breeze. Freshly repainted and meticulously maintained, this home is move-in ready and truly immaculate. Don’t miss the chance to make this stunning property your own! Condo and complex are VA approved.
Property Details
Home Type
- Condominium
Est. Annual Taxes
- $5,548
Year Built
- Built in 1982 | Remodeled
Lot Details
- Two or More Common Walls
- Privacy Fence
- Fenced
- Density is up to 1 Unit/Acre
HOA Fees
- $523 Monthly HOA Fees
Home Design
- Turnkey
Interior Spaces
- 686 Sq Ft Home
- 1-Story Property
- Open Floorplan
- Ceiling Fan
- Double Pane Windows
- Entryway
- Family Room Off Kitchen
- Dining Room
- Neighborhood Views
- Laundry Room
Kitchen
- Updated Kitchen
- Open to Family Room
- Breakfast Bar
- Electric Cooktop
- Microwave
- Dishwasher
- Granite Countertops
- Disposal
Flooring
- Laminate
- Tile
Bedrooms and Bathrooms
- 1 Primary Bedroom on Main
- Primary Bedroom Suite
- Walk-In Closet
- Remodeled Bathroom
- Bathroom on Main Level
- 1 Full Bathroom
- Granite Bathroom Countertops
- Private Water Closet
- Bathtub with Shower
Home Security
Parking
- Carport
- Parking Available
Pool
- Private Pool
- Spa
- Fence Around Pool
Outdoor Features
- Patio
- Exterior Lighting
- Rear Porch
Schools
- La Madera Elementary School
- El Toro High School
Utilities
- Central Heating and Cooling System
- Water Heater
Listing and Financial Details
- Tax Lot 1
- Tax Tract Number 11847
- Assessor Parcel Number 93302243
- $145 per year additional tax assessments
Community Details
Overview
- 300 Units
- Le Parc Community Association, Phone Number (949) 261-8282
- Total Property Management HOA
- Le Parc Subdivision
Recreation
- Community Pool
- Community Spa
Security
- Carbon Monoxide Detectors
- Fire and Smoke Detector
Map
Home Values in the Area
Average Home Value in this Area
Tax History
| Year | Tax Paid | Tax Assessment Tax Assessment Total Assessment is a certain percentage of the fair market value that is determined by local assessors to be the total taxable value of land and additions on the property. | Land | Improvement |
|---|---|---|---|---|
| 2024 | $5,548 | $525,402 | $465,364 | $60,038 |
| 2023 | $5,471 | $520,200 | $460,756 | $59,444 |
| 2022 | $3,116 | $295,611 | $241,207 | $54,404 |
| 2021 | $3,054 | $289,815 | $236,477 | $53,338 |
| 2020 | $3,026 | $286,844 | $234,052 | $52,792 |
| 2019 | $2,966 | $281,220 | $229,463 | $51,757 |
| 2018 | $2,911 | $275,706 | $224,963 | $50,743 |
| 2017 | $2,853 | $270,300 | $220,551 | $49,749 |
| 2016 | $2,356 | $222,639 | $170,328 | $52,311 |
| 2015 | $2,328 | $219,295 | $167,769 | $51,526 |
| 2014 | $1,616 | $152,682 | $97,663 | $55,019 |
Property History
| Date | Event | Price | Change | Sq Ft Price |
|---|---|---|---|---|
| 04/21/2025 04/21/25 | Price Changed | $474,990 | -2.7% | $692 / Sq Ft |
| 03/25/2025 03/25/25 | Price Changed | $488,000 | -1.4% | $711 / Sq Ft |
| 03/18/2025 03/18/25 | Price Changed | $495,000 | -1.0% | $722 / Sq Ft |
| 02/25/2025 02/25/25 | Price Changed | $499,990 | -2.0% | $729 / Sq Ft |
| 01/16/2025 01/16/25 | For Sale | $510,000 | 0.0% | $743 / Sq Ft |
| 06/17/2022 06/17/22 | Sold | $510,000 | +13.4% | $696 / Sq Ft |
| 06/07/2022 06/07/22 | Pending | -- | -- | -- |
| 06/01/2022 06/01/22 | For Sale | $449,900 | +69.8% | $614 / Sq Ft |
| 04/07/2016 04/07/16 | Sold | $265,000 | 0.0% | $379 / Sq Ft |
| 03/07/2016 03/07/16 | Pending | -- | -- | -- |
| 03/04/2016 03/04/16 | For Sale | $265,000 | +23.3% | $379 / Sq Ft |
| 03/14/2014 03/14/14 | Sold | $215,000 | +2.4% | $293 / Sq Ft |
| 01/29/2014 01/29/14 | Pending | -- | -- | -- |
| 01/23/2014 01/23/14 | For Sale | $209,990 | -- | $286 / Sq Ft |
Deed History
| Date | Type | Sale Price | Title Company |
|---|---|---|---|
| Gift Deed | -- | None Listed On Document | |
| Grant Deed | $270,000 | First American Title | |
| Grant Deed | $215,000 | Lawyers Title | |
| Interfamily Deed Transfer | -- | Lsi | |
| Grant Deed | $145,000 | Fidelity National Title Co | |
| Trustee Deed | $143,000 | None Available | |
| Interfamily Deed Transfer | -- | None Available | |
| Interfamily Deed Transfer | -- | Advantage Title Inc | |
| Interfamily Deed Transfer | -- | -- | |
| Interfamily Deed Transfer | -- | United Title Company | |
| Interfamily Deed Transfer | -- | -- | |
| Grant Deed | $80,000 | Fidelity National Title Ins | |
| Interfamily Deed Transfer | -- | Fidelity National Title Co |
Mortgage History
| Date | Status | Loan Amount | Loan Type |
|---|---|---|---|
| Previous Owner | $246,000 | New Conventional | |
| Previous Owner | $208,000 | New Conventional | |
| Previous Owner | $172,000 | New Conventional | |
| Previous Owner | $138,814 | FHA | |
| Previous Owner | $142,373 | FHA | |
| Previous Owner | $243,750 | Negative Amortization | |
| Previous Owner | $176,000 | Stand Alone Refi Refinance Of Original Loan | |
| Previous Owner | $144,800 | No Value Available | |
| Previous Owner | $98,850 | Balloon | |
| Previous Owner | $77,600 | FHA | |
| Closed | $22,000 | No Value Available |
Similar Homes in the area
Source: California Regional Multiple Listing Service (CRMLS)
MLS Number: OC25008820
APN: 933-022-43
- 25712 Le Parc Unit 96
- 25712 Le Parc Unit 21
- 25712 Le Parc Unit 57
- 25671 Le Parc Unit 93
- 25761 Le Parc Unit 77
- 22272 Redwood Pointe Unit 5C
- 25614 Mont Pointe Unit 3D
- 22402 Goldrush
- 25885 Trabuco Rd Unit 226
- 25885 Trabuco Rd Unit 167
- 25885 Trabuco Rd Unit 271
- 21762 Exton Way
- 25912 Densmore Dr
- 22432 Silver Spur
- 22222 Newbridge Dr Unit 5
- 25422 Shoshone Dr
- 25612 Ashby Way
- 22455 Silver Spur
- 26368 Spring Creek Cir Unit 52
- 22191 Apache Dr
