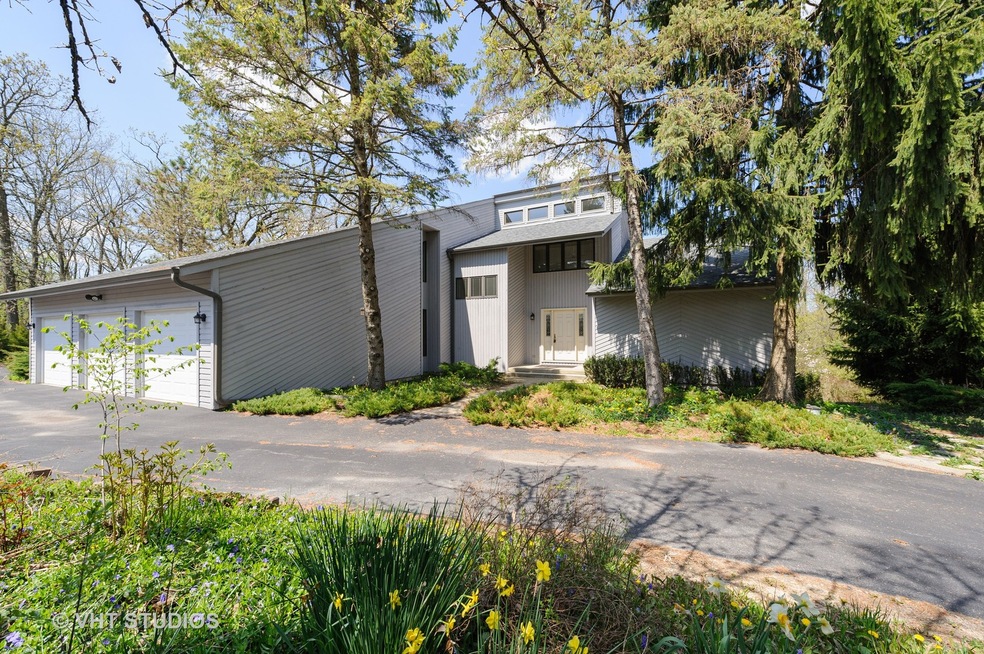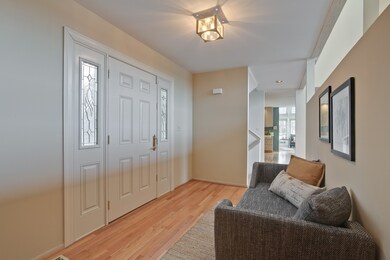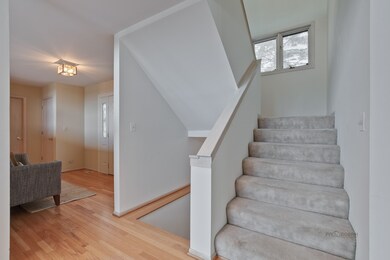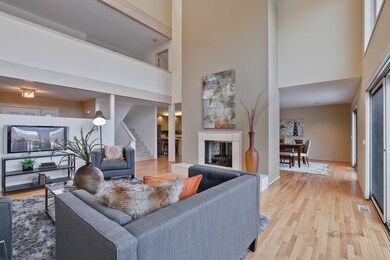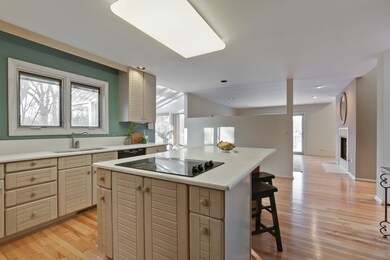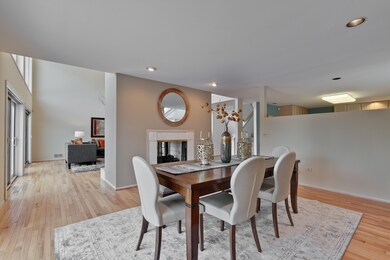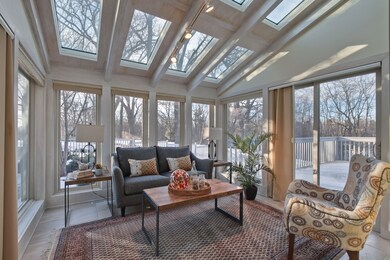
25676 W Cuba Rd Barrington, IL 60010
Estimated Value: $738,000 - $798,088
Highlights
- Water Views
- Deck
- Recreation Room
- Roslyn Road Elementary School Rated A
- Contemporary Architecture
- Wooded Lot
About This Home
As of September 2020Beautiful and spacious custom contemporary home on a large wooded lot with a park like setting. Lots of natural Light fills this home .You will enjoy wonderful views through the many windows and wrap around deck. There is a wonderful patio with paver walkways .The home features dramatic vaulted ceilings, gleaming hardwood floors, three fireplaces, recessed lighting and so much more. The kitchen has a large island with Quartz counters a breakfast bar, newer cooktop & newer built-in ovens, newer microwave and refrigerator. The kitchen connects to lovely sun room.The spacious master suite has it's own fireplace, large walk-in closet and private bath with jetted tub, separate shower & dual sinks. Fantastic space in the finished walkout lower level. Spaces include a family room with fireplace, and lots of other space that would make for a great home office, or guest quarters with full bath and recreation room. Huge backyard. Great home for entertaining and close to downtown Barrington!
Last Agent to Sell the Property
Gary Leibovitz
Baird & Warner Listed on: 05/11/2020
Home Details
Home Type
- Single Family
Est. Annual Taxes
- $12,905
Year Built
- 1988
Lot Details
- Southern Exposure
- Irregular Lot
- Wooded Lot
Parking
- Attached Garage
- Parking Available
- Garage Transmitter
- Garage Door Opener
- Driveway
- Parking Included in Price
- Garage Is Owned
Home Design
- Contemporary Architecture
- Slab Foundation
- Asphalt Shingled Roof
- Vinyl Siding
- Cedar
Interior Spaces
- Vaulted Ceiling
- Skylights
- Wood Burning Fireplace
- See Through Fireplace
- Gas Log Fireplace
- Entrance Foyer
- Home Office
- Recreation Room
- Loft
- Sun or Florida Room
- Storage Room
- Laundry on main level
- Tandem Room
- Wood Flooring
- Water Views
Kitchen
- Breakfast Bar
- Double Oven
- Cooktop
- Dishwasher
- Kitchen Island
Bedrooms and Bathrooms
- Main Floor Bedroom
- Primary Bathroom is a Full Bathroom
- Bathroom on Main Level
- Dual Sinks
- Whirlpool Bathtub
- Separate Shower
Finished Basement
- Walk-Out Basement
- Finished Basement Bathroom
- Crawl Space
Outdoor Features
- Balcony
- Deck
- Patio
Utilities
- Forced Air Heating and Cooling System
- Heating System Uses Gas
- Well
- Private or Community Septic Tank
Ownership History
Purchase Details
Purchase Details
Home Financials for this Owner
Home Financials are based on the most recent Mortgage that was taken out on this home.Purchase Details
Purchase Details
Home Financials for this Owner
Home Financials are based on the most recent Mortgage that was taken out on this home.Purchase Details
Similar Homes in Barrington, IL
Home Values in the Area
Average Home Value in this Area
Purchase History
| Date | Buyer | Sale Price | Title Company |
|---|---|---|---|
| Nolan Timothy J | -- | -- | |
| Nolan Timothy Joseph | $500,000 | Baird & Warner Ttl Svcs Inc | |
| Beyers Marjorie | -- | Attorney | |
| Beyers Marjorie | $402,000 | Chicago Title Insurance Co | |
| St Paul Federal Bank For Svgs | -- | -- |
Mortgage History
| Date | Status | Borrower | Loan Amount |
|---|---|---|---|
| Open | Nolan Timothy J | $130,000 | |
| Previous Owner | Nolan Timothy Joseph | $485,000 | |
| Previous Owner | Beyers Marjorie | $189,000 | |
| Previous Owner | Beyers Marjorie | $205,000 | |
| Previous Owner | Beyers Marjorie | $226,000 | |
| Previous Owner | Beyers Marjorie | $225,500 | |
| Previous Owner | Beyers Marjorie | $225,500 | |
| Previous Owner | Beyers Marjorie | $227,000 | |
| Previous Owner | Beyers Marjorie | $227,000 | |
| Previous Owner | Beyers Marjorie | $240,000 |
Property History
| Date | Event | Price | Change | Sq Ft Price |
|---|---|---|---|---|
| 09/22/2020 09/22/20 | Sold | $500,000 | -4.8% | $94 / Sq Ft |
| 08/18/2020 08/18/20 | Pending | -- | -- | -- |
| 06/19/2020 06/19/20 | Price Changed | $525,000 | -4.5% | $98 / Sq Ft |
| 05/11/2020 05/11/20 | For Sale | $550,000 | 0.0% | $103 / Sq Ft |
| 10/21/2019 10/21/19 | For Rent | $3,500 | 0.0% | -- |
| 10/01/2019 10/01/19 | Off Market | $3,500 | -- | -- |
| 10/01/2019 10/01/19 | Rented | $4,500 | +28.6% | -- |
| 09/16/2019 09/16/19 | For Rent | $3,500 | -- | -- |
Tax History Compared to Growth
Tax History
| Year | Tax Paid | Tax Assessment Tax Assessment Total Assessment is a certain percentage of the fair market value that is determined by local assessors to be the total taxable value of land and additions on the property. | Land | Improvement |
|---|---|---|---|---|
| 2024 | $12,905 | $197,626 | $51,133 | $146,493 |
| 2023 | $12,276 | $187,323 | $48,467 | $138,856 |
| 2022 | $12,276 | $179,460 | $54,832 | $124,628 |
| 2021 | $12,095 | $176,409 | $53,900 | $122,509 |
| 2020 | $11,771 | $175,863 | $53,733 | $122,130 |
| 2019 | $11,295 | $171,223 | $52,315 | $118,908 |
| 2018 | $12,633 | $194,841 | $69,457 | $125,384 |
| 2017 | $12,364 | $190,927 | $68,062 | $122,865 |
| 2016 | $11,380 | $183,725 | $65,495 | $118,230 |
| 2015 | $10,783 | $172,317 | $61,428 | $110,889 |
| 2014 | $10,494 | $161,429 | $25,581 | $135,848 |
| 2012 | $10,238 | $164,204 | $26,021 | $138,183 |
Agents Affiliated with this Home
-
G
Seller's Agent in 2020
Gary Leibovitz
Baird & Warner
-
Chris Peters

Buyer's Agent in 2020
Chris Peters
Coldwell Banker Realty
(847) 363-9923
1 in this area
113 Total Sales
-
Kim Alden

Seller's Agent in 2019
Kim Alden
Compass
(847) 254-5757
10 in this area
1,472 Total Sales
-
Alan Leibovitz

Seller Co-Listing Agent in 2019
Alan Leibovitz
The McDonald Group
(847) 207-2246
12 Total Sales
-
N
Buyer's Agent in 2019
Non Member
NON MEMBER
Map
Source: Midwest Real Estate Data (MRED)
MLS Number: MRD10711434
APN: 13-25-300-004
- 25696 W Chatham Rd
- 25482 W Lake Shore Dr
- 25909 W Sunset Rd
- 25950 W Hippler Rd
- 26153 W Cuba Rd
- 120 Scott Rd
- 995 Bosworthfield Rd
- 130 Hillandale Ct
- 876 Hampstead Ct
- 25915 W Cuba Rd
- 105 Kaitlins Way
- 740 Prospect Ave
- 21260 N Prestwick Dr
- 709 Prospect Ave
- 21188 N Prestwick Dr
- 250 Honey Lake Ct
- 230 Honey Lake Ct
- Lot 9 N Rainbow Rd
- 220 Honey Lake Ct
- 170 N Rainbow Rd
- 25676 W Cuba Rd
- 1 W Cuba Rd
- 25633 W Cuba Rd
- 21450 N Crestview Dr
- 21437 N Crestview Dr
- 21434 N Crestview Dr
- 21408 N Crestview Dr
- 21389 N Crestview Dr
- 21501 N Il Route 59
- 25735 W Cuba Rd
- 25573 W Cuba Rd
- 25597 W Chatham Rd
- 25550 W Cuba Rd
- 21373 N Crestview Dr
- 25557 W Cuba Rd
- 21376 N Crestview Dr
- 21327 N Woodland Ave
- 21372 N Crestview Dr
- 21530 N Il Route 59
- 25700 W Chatham Rd
