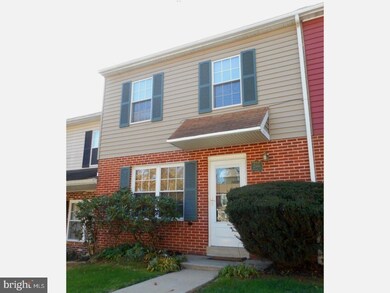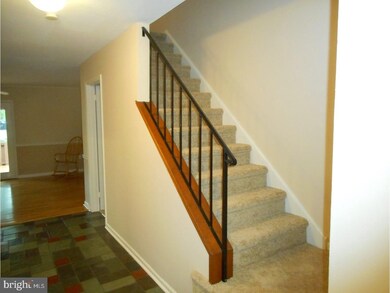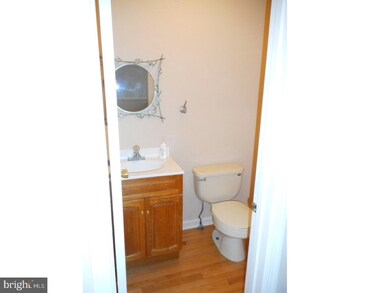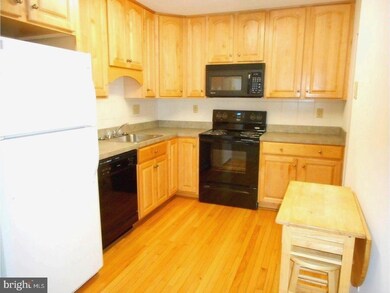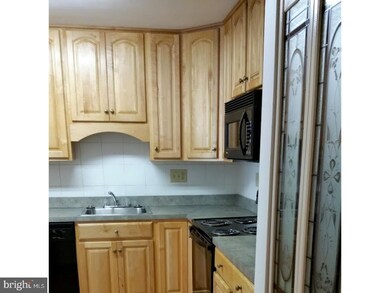
2568 Dupont St Unit D Coatesville, PA 19320
Caln NeighborhoodHighlights
- Colonial Architecture
- Wood Flooring
- Community Pool
- Deck
- Attic
- Eat-In Kitchen
About This Home
As of September 2020Come see this GORGEOUS and Cozy, totally renovated townhome, that has a VERY large finished walk out basement, a rare find in this nice and quiet Barley Sheaf development!! Enter into a beautiful stone foyer, and you will see a warm dining room, crown molding and chair rail, freshly painted and carpeted, which flows right into a recently remodeled kitchen, with a brand new oven, hardwood floors and 2 nice pantry's. Continue back to a large freshly painted living room, hard wood floors, crown molding, chair rails and a NEWER door out to a beautiful newly stained deck. The 2nd floor has 3 bedrooms, master has a full bath, with all rooms freshly painted and carpeted, new window blinds, new doors to the rooms, and ceiling fans throughout. W/D in hall with spacious cabinets above. There is a full stair case going up to the attic. The basement is beautiful, with all fresh paint and brand new carpet, and is actually two separate large rooms with a walk out to a cement patio! There is a brand new H/W heater, and a 5 years new heat pump. Storage space is never ending! This home is amazing with all the incredible renovations done! Brand new entry door. The sq Ft is not accurate as should be 1805. And it is close to Business 30, Bypass 30 and great shopping and restaurants! So bring your buyers, as this beauty will not last long!!
Townhouse Details
Home Type
- Townhome
Est. Annual Taxes
- $2,651
Year Built
- Built in 1978
Lot Details
- 1,805 Sq Ft Lot
- Back and Front Yard
- Property is in good condition
HOA Fees
- $95 Monthly HOA Fees
Home Design
- Colonial Architecture
- Brick Exterior Construction
- Brick Foundation
- Pitched Roof
- Shingle Roof
- Vinyl Siding
- Concrete Perimeter Foundation
Interior Spaces
- 1,805 Sq Ft Home
- Property has 2 Levels
- Ceiling Fan
- Living Room
- Dining Room
- Attic
Kitchen
- Eat-In Kitchen
- Self-Cleaning Oven
- Dishwasher
- Disposal
Flooring
- Wood
- Wall to Wall Carpet
- Stone
- Tile or Brick
Bedrooms and Bathrooms
- 3 Bedrooms
- En-Suite Primary Bedroom
- En-Suite Bathroom
Laundry
- Laundry Room
- Laundry on upper level
Finished Basement
- Basement Fills Entire Space Under The House
- Exterior Basement Entry
Parking
- 2 Open Parking Spaces
- Assigned Parking
Outdoor Features
- Deck
- Patio
Utilities
- Forced Air Heating and Cooling System
- Back Up Electric Heat Pump System
- 200+ Amp Service
- Electric Water Heater
Listing and Financial Details
- Tax Lot 0185
- Assessor Parcel Number 39-04E-0185
Community Details
Overview
- Association fees include pool(s), common area maintenance, lawn maintenance, snow removal
- $1,140 Other One-Time Fees
- Barley Sheaf Subdivision
Recreation
- Community Pool
Map
Home Values in the Area
Average Home Value in this Area
Property History
| Date | Event | Price | Change | Sq Ft Price |
|---|---|---|---|---|
| 09/18/2020 09/18/20 | Sold | $193,000 | +4.3% | $107 / Sq Ft |
| 08/23/2020 08/23/20 | Pending | -- | -- | -- |
| 08/20/2020 08/20/20 | For Sale | $185,000 | +9.5% | $102 / Sq Ft |
| 04/17/2017 04/17/17 | Sold | $169,000 | 0.0% | $94 / Sq Ft |
| 03/04/2017 03/04/17 | Pending | -- | -- | -- |
| 01/27/2017 01/27/17 | For Sale | $169,000 | -- | $94 / Sq Ft |
Tax History
| Year | Tax Paid | Tax Assessment Tax Assessment Total Assessment is a certain percentage of the fair market value that is determined by local assessors to be the total taxable value of land and additions on the property. | Land | Improvement |
|---|---|---|---|---|
| 2024 | $3,337 | $64,200 | $16,220 | $47,980 |
| 2023 | $3,268 | $64,200 | $16,220 | $47,980 |
| 2022 | $3,103 | $64,200 | $16,220 | $47,980 |
| 2021 | $3,005 | $64,200 | $16,220 | $47,980 |
| 2020 | $2,955 | $64,200 | $16,220 | $47,980 |
| 2019 | $2,901 | $64,200 | $16,220 | $47,980 |
| 2018 | $2,744 | $64,200 | $16,220 | $47,980 |
| 2017 | $2,651 | $64,200 | $16,220 | $47,980 |
| 2016 | $2,148 | $64,200 | $16,220 | $47,980 |
| 2015 | $2,148 | $64,200 | $16,220 | $47,980 |
| 2014 | $2,148 | $64,200 | $16,220 | $47,980 |
Mortgage History
| Date | Status | Loan Amount | Loan Type |
|---|---|---|---|
| Open | $183,350 | New Conventional | |
| Previous Owner | $135,000 | Purchase Money Mortgage | |
| Previous Owner | $98,000 | Purchase Money Mortgage | |
| Previous Owner | $96,000 | Purchase Money Mortgage |
Deed History
| Date | Type | Sale Price | Title Company |
|---|---|---|---|
| Deed | $193,000 | Devon Abstract Llc | |
| Deed | $169,000 | None Available | |
| Deed | $174,000 | None Available | |
| Deed | $128,000 | -- |
Similar Homes in Coatesville, PA
Source: Bright MLS
MLS Number: 1003192925
APN: 39-04E-0185.0000
- 324 Barley Sheaf Rd
- 611 Morgan Dr E
- 197 Loomis Ave
- 111 Fulton St
- 2303 Warren Ave
- 2709 Fynamore Ln Unit 199W
- 2726 Fynamore Ln Unit 213W
- 2725 Shelburne Rd
- 2749 Shelburne Rd Unit 242W
- 1705 Beufort Ct
- 10 Lisa Dr
- 1704 Beufort Ct
- 2011 E Kings Hwy
- 1452 Balmoral Rd
- 1005 Caln Meetinghouse Rd
- 2929 Honeymead Rd
- 12 Jason Ln
- 6 Reeceville Rd
- 22 Johnson Ave
- 1806 Crest Dr

