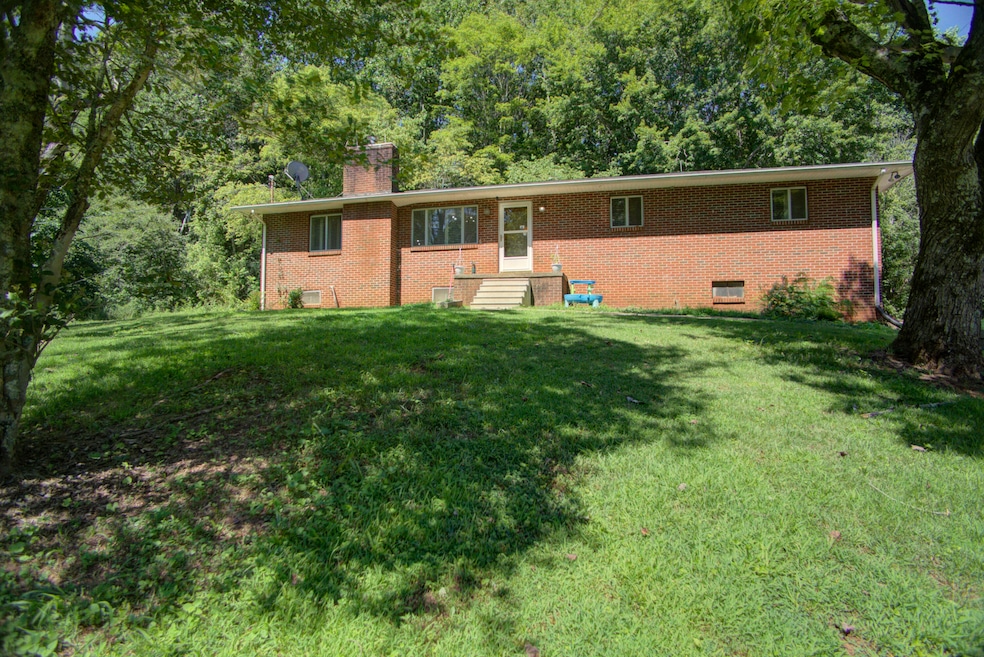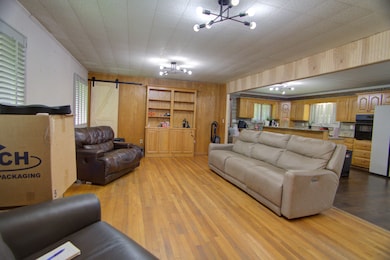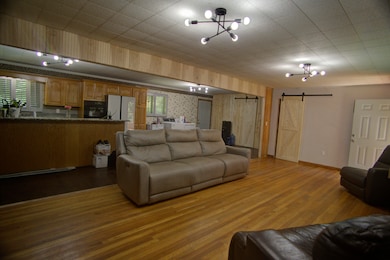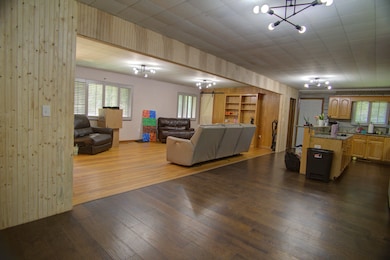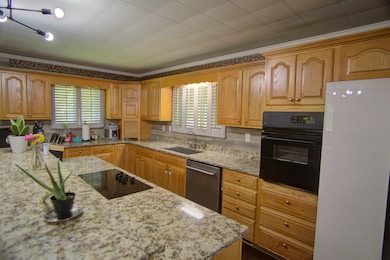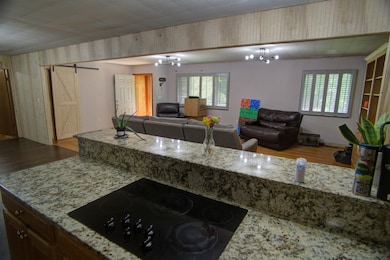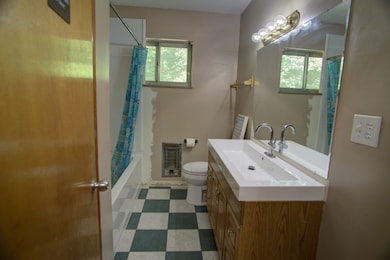2568 Highway 39 E Englewood, TN 37329
Estimated payment $1,617/month
Highlights
- Open Floorplan
- Wood Flooring
- Plantation Shutters
- Contemporary Architecture
- No HOA
- 1 Car Attached Garage
About This Home
Escape to the country with this 3 bed, 2 bath brick home on 5 private acres featuring year-round water, and lots of usable land for homesteading or peaceful rural living. The property includes a full basement, an artesian spring, year-round creek, and an equipment shed. Inside, the home offers hardwood and tile floors, central HVAC with propane heat, insulated windows, and a garage. The open floorplan includes main-level laundry, and basement parking. No HOA. The land is a mix of woods and cleared space—perfect for gardening, animals, or just enjoying nature. Wildlife, water access, and room to grow. Conveniently located near Englewood and Athens, with high-speed internet and utilities available.
Home Details
Home Type
- Single Family
Est. Annual Taxes
- $584
Year Built
- Built in 1962 | Remodeled
Lot Details
- 5 Acre Lot
- Garden
Parking
- 1 Car Attached Garage
- Parking Available
- Driveway
- Off-Street Parking
Home Design
- Contemporary Architecture
- Brick Exterior Construction
- Slab Foundation
- Shingle Roof
Interior Spaces
- 1,624 Sq Ft Home
- Open Floorplan
- Ceiling Fan
- Wood Burning Fireplace
- Insulated Windows
- Plantation Shutters
- Unfinished Basement
Kitchen
- Electric Oven
- Electric Range
- Dishwasher
Flooring
- Wood
- Luxury Vinyl Tile
Bedrooms and Bathrooms
- 3 Bedrooms
- 2 Full Bathrooms
Laundry
- Laundry on main level
- Washer and Electric Dryer Hookup
Schools
- Englewood Elementary School
- Englewood Middle School
- Mcminn Central High School
Utilities
- Cooling Available
- Central Heating
- Heating System Uses Propane
- Heating System Uses Wood
- Propane
- Spring water is a source of water for the property
- Electric Water Heater
- Water Purifier
- Water Softener
- Septic Tank
- Phone Available
Additional Features
- Enhanced Accessible Features
- Outdoor Storage
Community Details
- No Home Owners Association
Listing and Financial Details
- Assessor Parcel Number 089 068.00
Map
Home Values in the Area
Average Home Value in this Area
Tax History
| Year | Tax Paid | Tax Assessment Tax Assessment Total Assessment is a certain percentage of the fair market value that is determined by local assessors to be the total taxable value of land and additions on the property. | Land | Improvement |
|---|---|---|---|---|
| 2025 | $584 | $16,250 | $0 | $0 |
| 2024 | $584 | $53,975 | $18,975 | $35,000 |
| 2023 | $584 | $53,975 | $18,975 | $35,000 |
| 2022 | $592 | $38,300 | $15,800 | $22,500 |
| 2021 | $588 | $38,000 | $15,800 | $22,200 |
| 2020 | $575 | $38,000 | $15,800 | $22,200 |
| 2019 | $575 | $37,200 | $15,000 | $22,200 |
| 2018 | $575 | $37,200 | $15,000 | $22,200 |
| 2017 | $559 | $34,600 | $17,825 | $16,775 |
| 2016 | $559 | $34,600 | $17,825 | $16,775 |
| 2015 | -- | $34,600 | $17,825 | $16,775 |
| 2014 | $559 | $34,603 | $0 | $0 |
Property History
| Date | Event | Price | List to Sale | Price per Sq Ft | Prior Sale |
|---|---|---|---|---|---|
| 11/12/2025 11/12/25 | Price Changed | $299,000 | -6.3% | $184 / Sq Ft | |
| 09/18/2025 09/18/25 | Price Changed | $319,000 | -5.9% | $196 / Sq Ft | |
| 08/01/2025 08/01/25 | For Sale | $339,000 | +19.0% | $209 / Sq Ft | |
| 01/25/2024 01/25/24 | Sold | $284,900 | 0.0% | $175 / Sq Ft | View Prior Sale |
| 11/28/2023 11/28/23 | Pending | -- | -- | -- | |
| 11/14/2023 11/14/23 | For Sale | $284,900 | -- | $175 / Sq Ft |
Purchase History
| Date | Type | Sale Price | Title Company |
|---|---|---|---|
| Warranty Deed | $284,900 | Realty Title |
Mortgage History
| Date | Status | Loan Amount | Loan Type |
|---|---|---|---|
| Open | $284,900 | VA |
Source: Greater Chattanooga REALTORS®
MLS Number: 1517875
APN: 089-068.00
- 2607 Highway 39 E
- 250 County Road 476
- 2780 Highway 39 E Unit 2770
- 874 County Road 480
- 26 acres Burger Branch County Rd 464
- 26 ac Burger Branch County Rd 464
- 0 Red River Rd
- 0 Red River Rd Unit 1283612
- 00 County Road 545
- 1328 Highway 310
- 834 Shoal Creek Rd
- Lot 3r County Road 461
- 1095 County Road 461
- 1163 County Road 461
- Lot 8 Shoal Creek Rd
- 1216 Shoal Creek Rd
- 111 County Road 462
- 30± Acres With Conasauga Creek Frontage
- Lot 7 Lick Creek Rd
- 158 County Road 484
- 26 Phillips St
- 145 Tatum St
- 108 Atlantic St
- 108 Atlantic St-106 108 110 St
- 108 Decatur Pike Unit C
- 717 Howard St
- 570 Monroe St
- 142 Church St
- 135 Warren St
- 526 Monroe St
- 2108 Congress Pkwy S
- 918 Rocky Mount Rd
- 123 Englewood Rd New Rd
- 181 Brunner Rd
- 704 Childress Ave
- 129 County Road 102
- 237 County Road 266
- 159 Country Way Rd
- 150 Ellis St
- 8473 Hiwassee St NW
