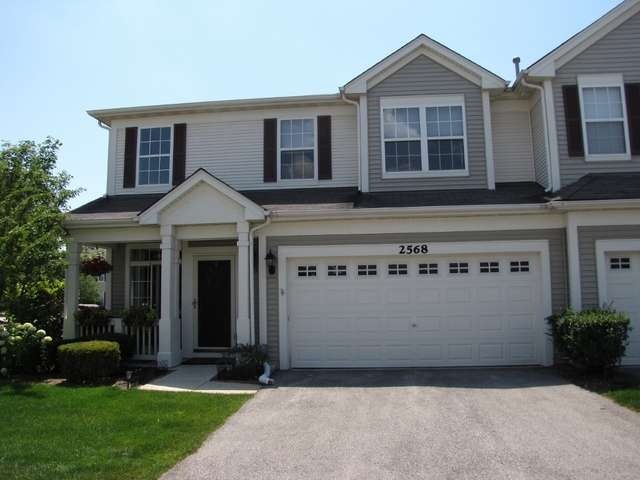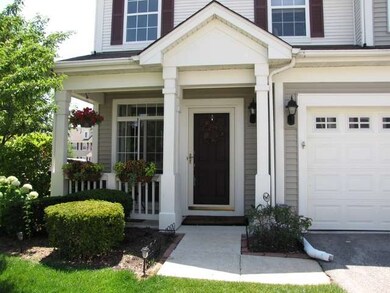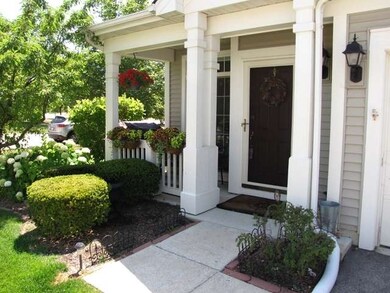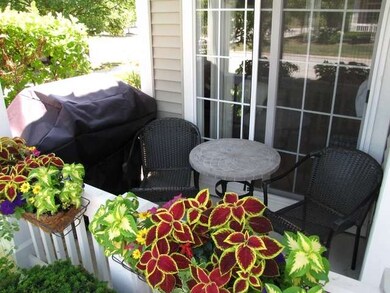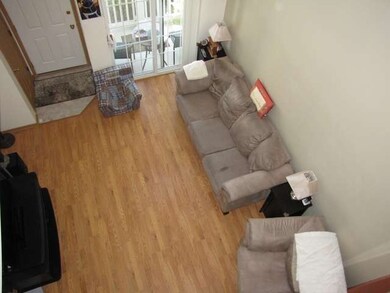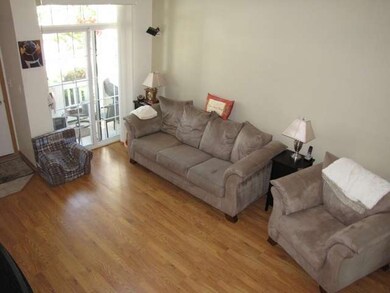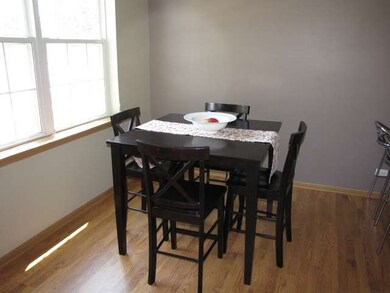
2568 Hillsboro Blvd Unit 2568 Aurora, IL 60503
Far Southeast NeighborhoodHighlights
- Vaulted Ceiling
- Loft
- Walk-In Pantry
- Homestead Elementary School Rated A-
- End Unit
- Porch
About This Home
As of October 2015Great private corner culdesac location. Charming front porch/patio overlooks side yard. Feels like a single family home. 9' clgs on first floor, 2 sty great room. Loft works as office/playroom/fam rm or easily converted to 3rd bdr. Master w/ large closet. 2nd fl ldry. Seller credit for 12 months of HOA wi/accepted contract by 4/1/14 SSA of $204annually included in RE TAX BILL
Last Agent to Sell the Property
Christine Chase
Century 21 Circle Listed on: 07/18/2013
Property Details
Home Type
- Condominium
Year Built
- 2002
HOA Fees
- $153 per month
Parking
- Attached Garage
- Garage Transmitter
- Driveway
- Parking Included in Price
- Garage Is Owned
Home Design
- Slab Foundation
- Asphalt Shingled Roof
- Vinyl Siding
Interior Spaces
- Primary Bathroom is a Full Bathroom
- Vaulted Ceiling
- Loft
- Storage
Kitchen
- Breakfast Bar
- Walk-In Pantry
- Oven or Range
- Microwave
- Dishwasher
- Disposal
Laundry
- Dryer
- Washer
Home Security
Outdoor Features
- Patio
- Porch
Utilities
- Forced Air Heating and Cooling System
- Heating System Uses Gas
Additional Features
- North or South Exposure
- End Unit
Listing and Financial Details
- Homeowner Tax Exemptions
- $4,000 Seller Concession
Community Details
Pet Policy
- Pets Allowed
Additional Features
- Common Area
- Storm Screens
Similar Homes in Aurora, IL
Home Values in the Area
Average Home Value in this Area
Property History
| Date | Event | Price | Change | Sq Ft Price |
|---|---|---|---|---|
| 08/11/2025 08/11/25 | For Rent | $2,300 | 0.0% | -- |
| 10/30/2015 10/30/15 | Sold | $146,000 | -0.6% | $106 / Sq Ft |
| 10/26/2015 10/26/15 | Pending | -- | -- | -- |
| 10/26/2015 10/26/15 | For Sale | $146,900 | +13.0% | $106 / Sq Ft |
| 04/30/2014 04/30/14 | Sold | $130,000 | +0.4% | $94 / Sq Ft |
| 03/30/2014 03/30/14 | Pending | -- | -- | -- |
| 02/10/2014 02/10/14 | Price Changed | $129,500 | -3.7% | $94 / Sq Ft |
| 09/04/2013 09/04/13 | Price Changed | $134,500 | -3.6% | $97 / Sq Ft |
| 08/05/2013 08/05/13 | Price Changed | $139,500 | -3.1% | $101 / Sq Ft |
| 07/18/2013 07/18/13 | For Sale | $143,900 | -- | $104 / Sq Ft |
Tax History Compared to Growth
Agents Affiliated with this Home
-
Grace Ryu

Seller's Agent in 2025
Grace Ryu
Century 21 Utmost
(630) 697-5296
1 in this area
57 Total Sales
-
Michael Christoffel

Seller's Agent in 2015
Michael Christoffel
MBC Realty & Insurance Group I
(630) 308-3385
82 Total Sales
-
Eva Turnquist

Buyer's Agent in 2015
Eva Turnquist
HOMES BY ...LLC
(630) 848-7653
1 in this area
21 Total Sales
-
C
Seller's Agent in 2014
Christine Chase
Century 21 Circle
-
James Pallisard
J
Buyer's Agent in 2014
James Pallisard
Wilk Real Estate
(708) 705-3242
20 Total Sales
Map
Source: Midwest Real Estate Data (MRED)
MLS Number: MRD08399364
- 2556 Hillsboro Blvd
- 2571 Hillsboro Blvd
- 2255 Georgetown Cir
- 2526 Capitol Ave
- 2486 Georgetown Cir
- 2563 Congress Ave
- 2111 Colonial St
- 2735 Hillsboro Blvd Unit 3
- 2700 Cavalcade Ct
- 2330 Georgetown Cir Unit 16
- 2675 Darfler Ct Unit 1
- 2673 Dunrobin Cir
- 2234 Daybreak Dr
- 2416 Oakfield Dr
- 2401 Sunshine Ln Unit 2592
- 2330 Twilight Dr
- 2381 Sunshine Ln Unit 2697
- 2337 Twilight Dr
- 1969 Bayfield Dr
- 2003 Seaview Dr
