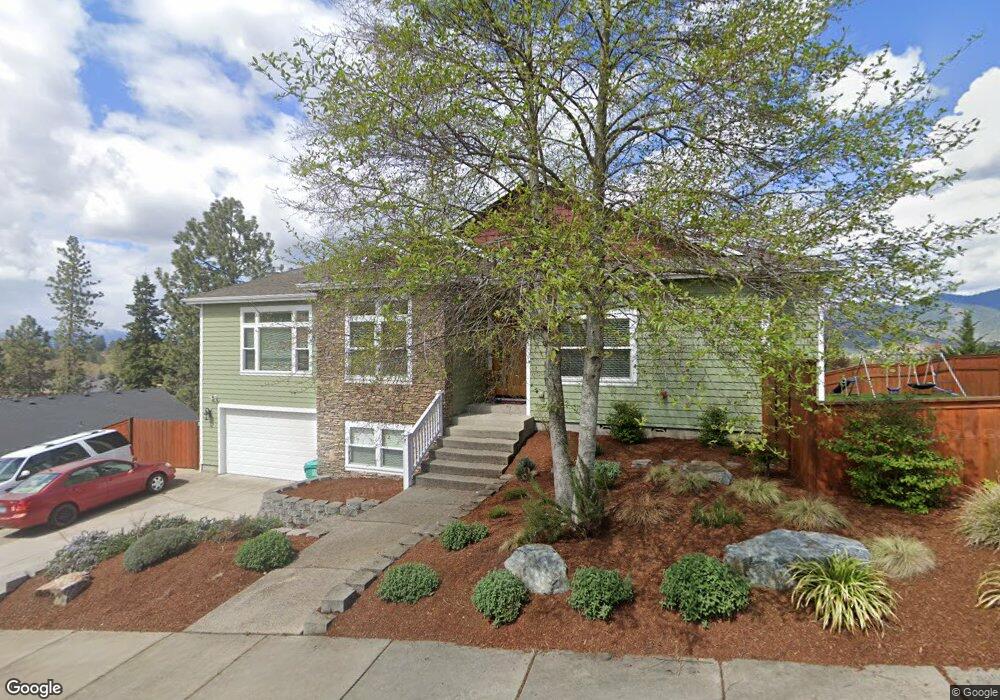2568 SE Coriander Way Grants Pass, OR 97527
Estimated Value: $588,895 - $607,000
3
Beds
2
Baths
2,688
Sq Ft
$222/Sq Ft
Est. Value
About This Home
This home is located at 2568 SE Coriander Way, Grants Pass, OR 97527 and is currently estimated at $597,948, approximately $222 per square foot. 2568 SE Coriander Way is a home located in Josephine County with nearby schools including Fruitdale Elementary School, Lincoln Savage Middle School, and Hidden Valley High School.
Ownership History
Date
Name
Owned For
Owner Type
Purchase Details
Closed on
Jul 1, 2019
Sold by
Rogers Robert G
Bought by
Baker Nathanial and Baker Cassalyn
Current Estimated Value
Home Financials for this Owner
Home Financials are based on the most recent Mortgage that was taken out on this home.
Original Mortgage
$408,500
Outstanding Balance
$358,443
Interest Rate
4%
Mortgage Type
New Conventional
Estimated Equity
$239,505
Purchase Details
Closed on
Jan 20, 2017
Sold by
Rogers Robert G
Bought by
Rogers Robert G and Robert G Rogers Trust
Purchase Details
Closed on
Feb 27, 2007
Sold by
Davis Jack
Bought by
Rogers Robert G and Rogers Ida C
Purchase Details
Closed on
Sep 19, 2005
Sold by
Brookhurst Pud Llc
Bought by
Bounds Greg
Home Financials for this Owner
Home Financials are based on the most recent Mortgage that was taken out on this home.
Original Mortgage
$225,000
Interest Rate
5.76%
Mortgage Type
Unknown
Create a Home Valuation Report for This Property
The Home Valuation Report is an in-depth analysis detailing your home's value as well as a comparison with similar homes in the area
Home Values in the Area
Average Home Value in this Area
Purchase History
| Date | Buyer | Sale Price | Title Company |
|---|---|---|---|
| Baker Nathanial | $430,000 | Fisrt American | |
| Rogers Robert G | -- | None Available | |
| Rogers Robert G | $251,897 | Ticor Title | |
| Bounds Greg | $130,000 | Ticor Title |
Source: Public Records
Mortgage History
| Date | Status | Borrower | Loan Amount |
|---|---|---|---|
| Open | Baker Nathanial | $408,500 | |
| Previous Owner | Bounds Greg | $225,000 |
Source: Public Records
Tax History Compared to Growth
Tax History
| Year | Tax Paid | Tax Assessment Tax Assessment Total Assessment is a certain percentage of the fair market value that is determined by local assessors to be the total taxable value of land and additions on the property. | Land | Improvement |
|---|---|---|---|---|
| 2025 | $5,230 | $428,310 | -- | -- |
| 2024 | $5,230 | $415,840 | -- | -- |
| 2023 | $5,078 | $403,730 | $0 | $0 |
| 2022 | $4,951 | $391,980 | -- | -- |
| 2021 | $4,649 | $380,570 | $0 | $0 |
| 2020 | $4,748 | $369,490 | $0 | $0 |
| 2019 | $4,582 | $358,730 | $0 | $0 |
| 2018 | $4,697 | $348,290 | $0 | $0 |
| 2017 | $4,682 | $338,150 | $0 | $0 |
| 2016 | $4,119 | $328,310 | $0 | $0 |
| 2015 | $3,989 | $318,750 | $0 | $0 |
| 2014 | $3,883 | $309,470 | $0 | $0 |
Source: Public Records
Map
Nearby Homes
- 0 SE Rosemary Ln Unit 441 220208362
- 1582 SE Rosemary Ln
- 1636 Panoramic Loop Unit 212
- 1636 Panoramic Loop
- 1620 Panoramic Loop
- 1620 Panoramic Loop Unit 211
- 1553 Panoramic Loop
- 2181 SE Wyndham Way
- 2060 SE Wyndham Way
- 2070 SE Wyndham Way
- 2050 SE Wyndham Way
- 2234 SE Linden Ln
- 2231 SE Linden Ln
- 2229 SE Linden Ln
- 2870 Hamilton Ln
- 1980 Keldan Ln
- 495 Harper Loop
- 1974 Hamilton Ln
- 1022 SE Jerrine St
- 1841 Cloverlawn Dr
- 2568 Coriander Way
- 2350 Robertson Crest
- 2560 Coriander Way
- 2567 Coriander Way
- 2567 SE Coriander Way
- 103 SE Maice Ct
- 2351 Robertson Crest
- 2369 Robertson Crest
- 119 SE Maice Ct
- 2375 Robertson Crescent
- 2551 Coriander Way
- 2551 SE Coriander Way
- 2386 Robertson Crest
- 1110 SE Maice Ct
- 2345 Robertson Crest
- 2326 Robertson Crest
- 2559 Coriander Way
- 2355 Cloverlawn Dr
- 2559 SE Coriander Way
- 102 SE Maice Ct
