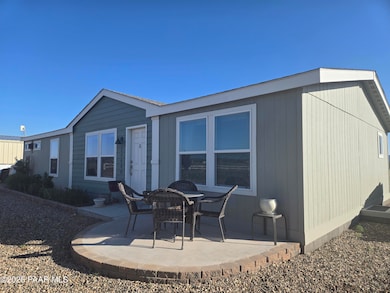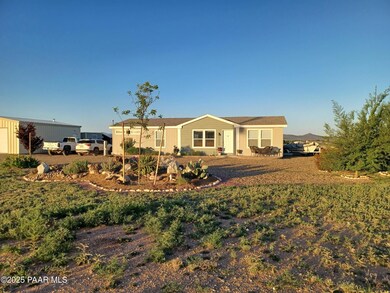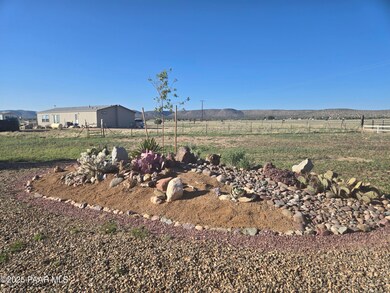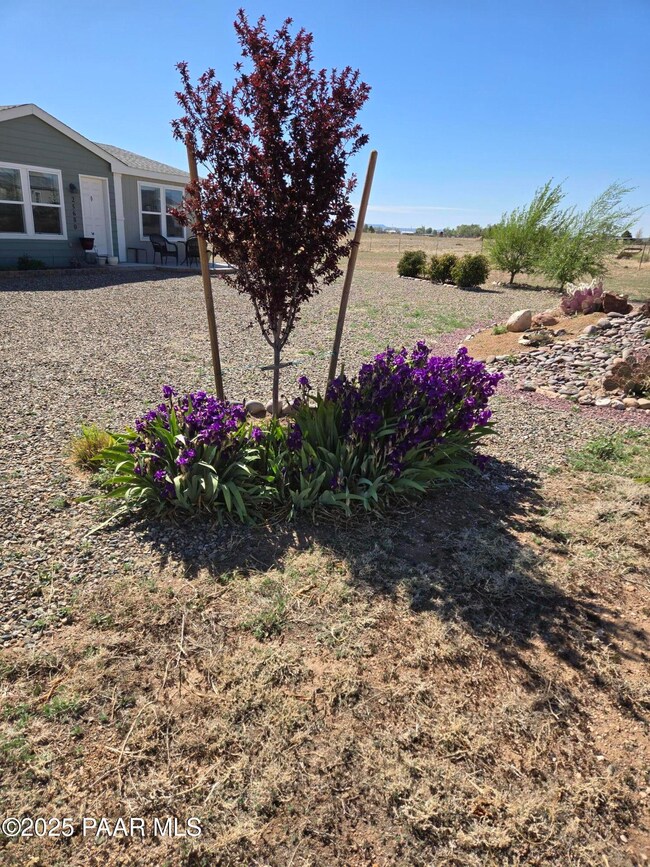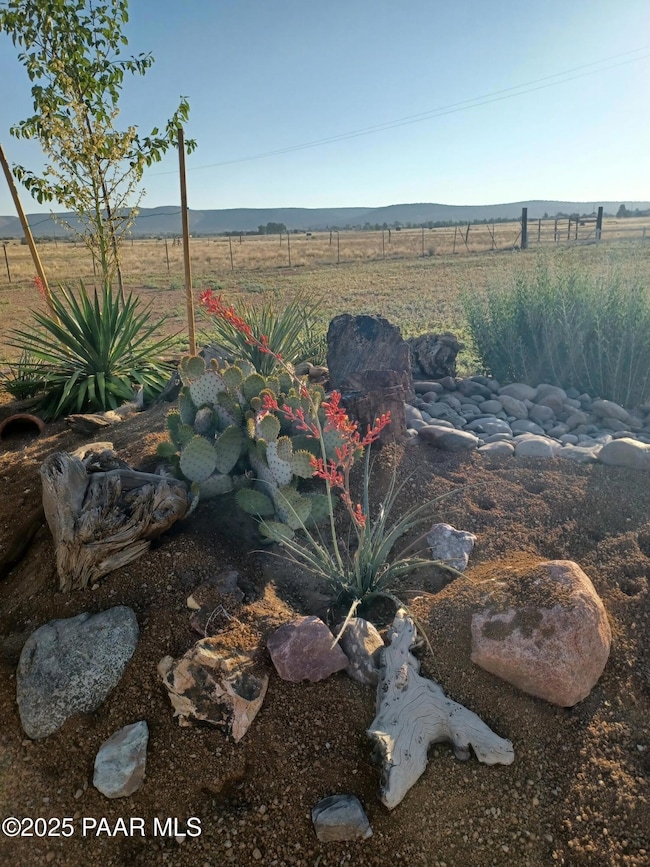
25680 N High Desert Rd Paulden, AZ 86334
Paulden NeighborhoodEstimated payment $2,424/month
Highlights
- RV Access or Parking
- 3.68 Acre Lot
- Solid Surface Countertops
- Panoramic View
- Contemporary Architecture
- No HOA
About This Home
Immaculate 4 year new, 3 bd 2 bath light and bright Clayton Home. Also a 720 sq ft steel, permitted, utility building. Perfect for use as an oversized garage with plenty of room for storage, or your awesome shop that includes electric and water and a workbench. Start your new home business. Plenty of room for vehicles, boats and an RV. Build your stable for horses. Has chicken coop (and chickens) for fresh eggs. Drip garden area. Lots of Privacy and Space on your 3.68 acres. Unlimited expansive views. Bring your telescope for nighttime ''Amazing Star Gazing!'' ...WELCOME HOME...
Property Details
Home Type
- Mobile/Manufactured
Est. Annual Taxes
- $1,239
Year Built
- Built in 2021
Lot Details
- 3.68 Acre Lot
- Property fronts a county road
- Dirt Road
- Rural Setting
- Partially Fenced Property
- Drip System Landscaping
- Level Lot
Parking
- 2 Car Detached Garage
- RV Access or Parking
Property Views
- Panoramic
- Mountain
Home Design
- Contemporary Architecture
- Pillar, Post or Pier Foundation
- Stem Wall Foundation
- Steel Frame
- Composition Roof
Interior Spaces
- 1,431 Sq Ft Home
- 1-Story Property
- Ceiling Fan
- Double Pane Windows
- Window Screens
- Combination Kitchen and Dining Room
- Fire and Smoke Detector
Kitchen
- Range<<rangeHoodToken>>
- <<microwave>>
- Dishwasher
- Kitchen Island
- Solid Surface Countertops
Flooring
- Carpet
- Vinyl
Bedrooms and Bathrooms
- 3 Bedrooms
- Split Bedroom Floorplan
- Walk-In Closet
- 2 Full Bathrooms
Laundry
- Laundry Room
- Sink Near Laundry
- Washer and Dryer Hookup
Outdoor Features
- Separate Outdoor Workshop
- Shed
Mobile Home
- Double Wide
Utilities
- Forced Air Heating and Cooling System
- Heating System Powered By Leased Propane
- Heating System Uses Propane
- 220 Volts
- Private Water Source
- Propane Water Heater
- Septic System
Community Details
- No Home Owners Association
- 3 Buildings
- Built by Clayton Homes
Listing and Financial Details
- Assessor Parcel Number 120
- Seller Concessions Not Offered
Map
Home Values in the Area
Average Home Value in this Area
Property History
| Date | Event | Price | Change | Sq Ft Price |
|---|---|---|---|---|
| 06/03/2025 06/03/25 | Price Changed | $419,000 | -5.6% | $293 / Sq Ft |
| 05/21/2025 05/21/25 | For Sale | $444,000 | +1038.5% | $310 / Sq Ft |
| 12/04/2020 12/04/20 | Sold | $39,000 | -2.5% | -- |
| 11/04/2020 11/04/20 | Pending | -- | -- | -- |
| 01/27/2020 01/27/20 | For Sale | $40,000 | +5.3% | -- |
| 06/24/2019 06/24/19 | Sold | $38,000 | -5.0% | -- |
| 05/25/2019 05/25/19 | Pending | -- | -- | -- |
| 02/04/2019 02/04/19 | For Sale | $40,000 | -- | -- |
Similar Homes in Paulden, AZ
Source: Prescott Area Association of REALTORS®
MLS Number: 1073483
- 1475 W Antelope Run Rd
- 870 W Iris Rd Unit 6
- 25820 N Poppy Dr
- 25375 N Feather Mountain Rd
- 25160 N Larita Rd
- 1415 W Ranch House Rd
- 25050 N Larita Rd
- 25050 N Larita Rd
- 895 W Ranch House Rd
- 24955 N Patricia Rd
- 24700 N Stump Rd
- 24705 N Feather Mountain Rd
- 878 W Gina Marie Blvd
- 243x W Chardonnay Way
- 350 Ranch House Rd
- 2154 W Altimeter Way
- 25860 N Cabernet Ln
- 25070 N Midget Ln
- 2460 W Hard Cider Tr
- 2425 W Bayberry Dr
- 1450 Taft Ave
- 2677 Capella Dr
- 1531 Essex Way
- 9830 N American Ranch Rd
- 2242 W Charteroak Dr
- 7625 N Williamson Valley Rd Unit ID1257806P
- 7625 N Williamson Valley Rd Unit ID1257805P
- 1352 Warbler Way
- 8863 Tromontana Rd
- 8736 N Peaceful Valley Way
- 5712 Ginseng Way
- 5395 Granite Dells Pkwy
- 7099 N Valley Vista Rd
- 1898 W Buena Vista Trail
- 7454 E Granite View Unit 2
- 7729 E Addis Ave Unit 2
- 4075 Az-89 Unit ID1257802P
- 5862 N Thornberry Dr
- 6069 N Rockland Dr Unit C
- 6815 E Sandhurst Dr

