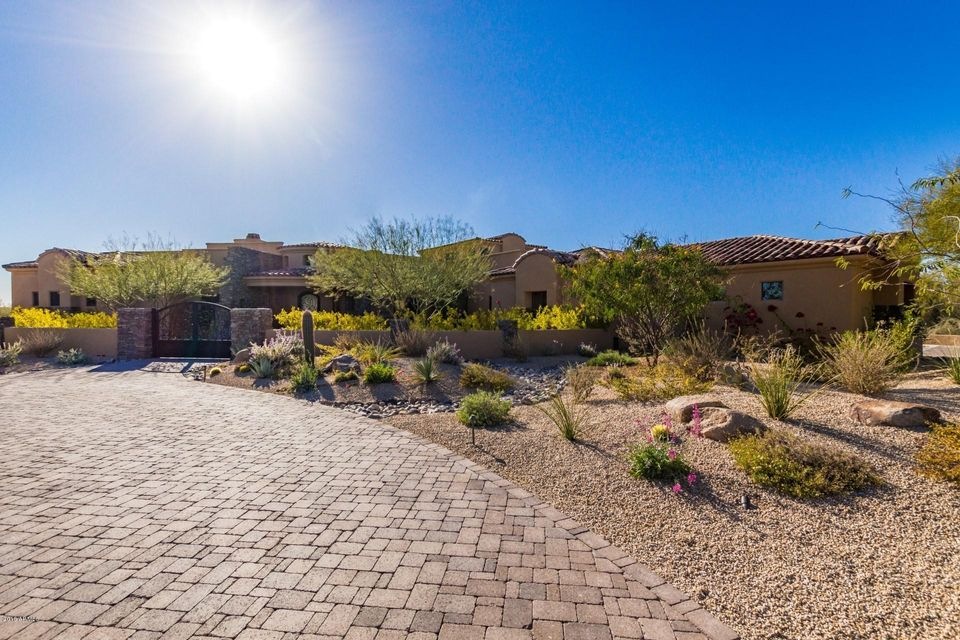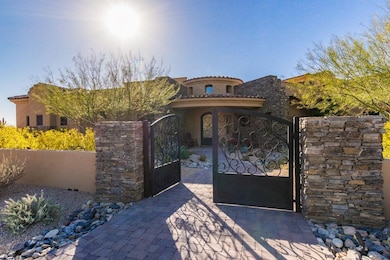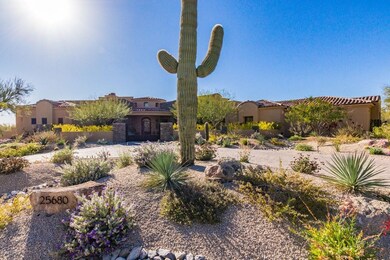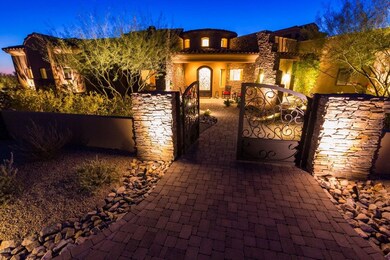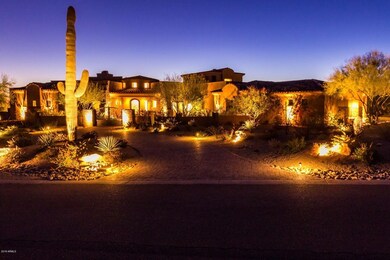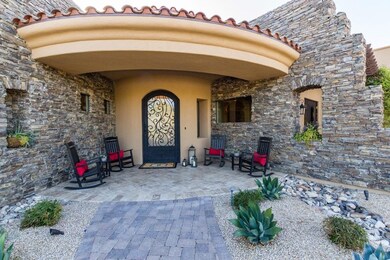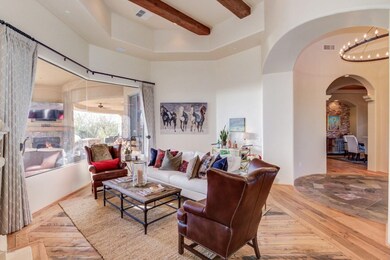
25680 N Wrangler Rd Scottsdale, AZ 85255
Pinnacle Peak NeighborhoodEstimated Value: $2,660,000 - $4,167,000
Highlights
- Solar Power System
- City Lights View
- Vaulted Ceiling
- Pinnacle Peak Elementary School Rated A
- Fireplace in Primary Bedroom
- Wood Flooring
About This Home
As of August 2018This home is sensational! From the landscaping to the customized craftsmanship throughout the entire home, this house has it all! Grandly situated on a corner 1 acre + lot, the curb appeal is stunning. Thoughtfully designed floor plan is perfect for entertaining and for large families alike. Towering ceilings in the great room are complemented with massive wood beams and a stacked stone fireplace, creating an expansive but comfortable room for gathering. Gorgeous reclaimed red and white oak flooring harvested from a 1920's Kentucky tobacco barn laid in custom patterns throughout the main living areas, den/office and master bedroom create a warm, cozy feeling. The split floor plan includes a spacious office/den, large master suite with fireplace and a European style bathroom with white marble flooring, claw foot tub, dual-entry shower with steam, dual sinks, dual toilets, and custom closets. Separate sitting room with limestone fireplace is the perfect sanctuary to read or just relax. Kitchen is perfect for entertaining with a huge custom island and wolf/subzero appliances and wine cooler. Customized, discreet stereo system blankets the entire home with user friendly home automation controlled by your mobile device.
Guest bedrooms are all en suite and oversized with spacious walk in closets. Basement area is the perfect place to entertain, use as a large play area for the kids, or function as guest quarters for friends and family. Basement also houses a wine room, and state of the art media entertainment room.
While the home with amaze you, the backyard will take your breath away! Recently completed, this stunning landscape architecture, which has been featured in multiple publications, captures the true essence of outdoor Arizona living. A spectacular heated pool and ten-person spa with travertine surround welcomes you year-round. Synthetic lawn and play areas for kids and pets. A DREAM covered patio with commercial misters, stacked stone fireplace, and pool bath awaits. The observation deck captures 360 degree views of Pinnacle Peak, surrounding mountains, and Valley city lights. It is simply like nothing else your have seen and at an unmatched value. Trust us, this home will go fast!
Last Listed By
Jason Mitchell
Jason Mitchell Real Estate License #SA575892000 Listed on: 02/23/2018

Home Details
Home Type
- Single Family
Est. Annual Taxes
- $7,952
Year Built
- Built in 2010
Lot Details
- 1.1 Acre Lot
- Desert faces the front and back of the property
- Block Wall Fence
- Corner Lot
- Misting System
- Sprinklers on Timer
- Private Yard
Parking
- 4 Car Garage
- Side or Rear Entrance to Parking
- Garage Door Opener
- Circular Driveway
Property Views
- City Lights
- Mountain
Home Design
- Wood Frame Construction
- Tile Roof
- Stucco
Interior Spaces
- 6,749 Sq Ft Home
- 1-Story Property
- Wet Bar
- Vaulted Ceiling
- Ceiling Fan
- Gas Fireplace
- Double Pane Windows
- Low Emissivity Windows
- Solar Screens
- Family Room with Fireplace
- 3 Fireplaces
- Living Room with Fireplace
- Finished Basement
Kitchen
- Breakfast Bar
- Gas Cooktop
- Built-In Microwave
- Dishwasher
- Kitchen Island
- Granite Countertops
Flooring
- Wood
- Carpet
- Stone
- Tile
Bedrooms and Bathrooms
- 4 Bedrooms
- Fireplace in Primary Bedroom
- Primary Bathroom is a Full Bathroom
- 6 Bathrooms
- Dual Vanity Sinks in Primary Bathroom
- Bidet
- Hydromassage or Jetted Bathtub
- Bathtub With Separate Shower Stall
Laundry
- Laundry in unit
- Washer and Dryer Hookup
Home Security
- Security System Owned
- Fire Sprinkler System
Accessible Home Design
- Accessible Hallway
- Stepless Entry
Eco-Friendly Details
- Solar Power System
Outdoor Features
- Balcony
- Covered patio or porch
- Outdoor Fireplace
- Built-In Barbecue
Schools
- Pinnacle Peak Preparatory Elementary School
- Mountain Trail Middle School
- Pinnacle High School
Utilities
- Refrigerated Cooling System
- Zoned Heating
- Heating System Uses Natural Gas
- Water Filtration System
- High Speed Internet
Community Details
- No Home Owners Association
- Built by C & D Custom Homes
- Happy Valley Ranch Unit 3 Lt 1 32 Subdivision, Custom Floorplan
Listing and Financial Details
- Tax Lot 25
- Assessor Parcel Number 212-08-223
Ownership History
Purchase Details
Home Financials for this Owner
Home Financials are based on the most recent Mortgage that was taken out on this home.Purchase Details
Home Financials for this Owner
Home Financials are based on the most recent Mortgage that was taken out on this home.Purchase Details
Home Financials for this Owner
Home Financials are based on the most recent Mortgage that was taken out on this home.Purchase Details
Home Financials for this Owner
Home Financials are based on the most recent Mortgage that was taken out on this home.Purchase Details
Purchase Details
Home Financials for this Owner
Home Financials are based on the most recent Mortgage that was taken out on this home.Purchase Details
Purchase Details
Home Financials for this Owner
Home Financials are based on the most recent Mortgage that was taken out on this home.Similar Homes in Scottsdale, AZ
Home Values in the Area
Average Home Value in this Area
Purchase History
| Date | Buyer | Sale Price | Title Company |
|---|---|---|---|
| Piette Randall L | -- | Lawyers Title Of Arizona Inc | |
| Piette Randall L | $2,050,000 | Lawyers Title Of Arizona Inc | |
| Berte Michael R | $1,500,000 | First Arizona Title Agency | |
| Diepholz Bradley D | -- | Accommodation | |
| Diepholz Bradley D | -- | Sterling Title Agency Llc | |
| Diepholz Bradley D | -- | None Available | |
| Diepholz Bradley D | -- | Old Republic Title Agency | |
| Diepholz Bradley | -- | -- | |
| Diepholz Brad | $89,000 | Security Title Agency |
Mortgage History
| Date | Status | Borrower | Loan Amount |
|---|---|---|---|
| Open | Piette Randall L | $350,000 | |
| Previous Owner | Berte Michael R | $1,275,000 | |
| Previous Owner | Diepholz Bradley D | $806,500 | |
| Previous Owner | Diepholz Bradley Dean | $20,000 | |
| Previous Owner | Diepholz Bradley D | $1,020,000 | |
| Previous Owner | Diepholz Brad | $66,750 |
Property History
| Date | Event | Price | Change | Sq Ft Price |
|---|---|---|---|---|
| 08/23/2018 08/23/18 | Sold | $2,050,000 | -4.6% | $304 / Sq Ft |
| 07/11/2018 07/11/18 | Price Changed | $2,149,000 | -2.3% | $318 / Sq Ft |
| 05/26/2018 05/26/18 | Price Changed | $2,199,000 | -2.2% | $326 / Sq Ft |
| 04/17/2018 04/17/18 | Price Changed | $2,249,000 | -2.0% | $333 / Sq Ft |
| 02/21/2018 02/21/18 | For Sale | $2,295,000 | +53.0% | $340 / Sq Ft |
| 03/21/2016 03/21/16 | Sold | $1,500,000 | -3.2% | $231 / Sq Ft |
| 02/21/2016 02/21/16 | Pending | -- | -- | -- |
| 02/09/2016 02/09/16 | Price Changed | $1,550,000 | -3.1% | $238 / Sq Ft |
| 11/11/2015 11/11/15 | Price Changed | $1,600,000 | -5.9% | $246 / Sq Ft |
| 09/27/2015 09/27/15 | For Sale | $1,700,000 | -- | $261 / Sq Ft |
Tax History Compared to Growth
Tax History
| Year | Tax Paid | Tax Assessment Tax Assessment Total Assessment is a certain percentage of the fair market value that is determined by local assessors to be the total taxable value of land and additions on the property. | Land | Improvement |
|---|---|---|---|---|
| 2025 | $8,899 | $107,204 | -- | -- |
| 2024 | $8,761 | $102,099 | -- | -- |
| 2023 | $8,761 | $159,680 | $31,930 | $127,750 |
| 2022 | $8,626 | $123,160 | $24,630 | $98,530 |
| 2021 | $8,793 | $117,050 | $23,410 | $93,640 |
| 2020 | $8,530 | $111,720 | $22,340 | $89,380 |
| 2019 | $8,595 | $101,070 | $20,210 | $80,860 |
| 2018 | $8,344 | $103,760 | $20,750 | $83,010 |
| 2017 | $7,952 | $102,510 | $20,500 | $82,010 |
| 2016 | $7,857 | $89,080 | $17,810 | $71,270 |
| 2015 | $7,459 | $76,270 | $15,250 | $61,020 |
Agents Affiliated with this Home
-

Seller's Agent in 2018
Jason Mitchell
Jason Mitchell Real Estate
(480) 540-8591
-
K
Seller Co-Listing Agent in 2018
Kenneth Friedlander
My Home Group
-
Debbie Sinagoga

Buyer's Agent in 2018
Debbie Sinagoga
Russ Lyon Sotheby's International Realty
(480) 703-2299
8 in this area
142 Total Sales
-
Barbara Woyak

Seller's Agent in 2016
Barbara Woyak
Keller Williams Realty Sonoran Living
(602) 329-6655
1 in this area
83 Total Sales
-
Joshua Woyak
J
Seller Co-Listing Agent in 2016
Joshua Woyak
Keller Williams Realty Sonoran Living
(480) 767-3000
1 in this area
71 Total Sales
Map
Source: Arizona Regional Multiple Listing Service (ARMLS)
MLS Number: 5727535
APN: 212-08-223
- 25483 N Wrangler Rd
- 0 N Hayden 2 Rd Unit 1 6615971
- 25232 N Horseshoe Trail
- 8595 E Bronco Trail
- 25032 N Ranch Gate Rd
- 8526 E Hackamore Dr
- 8110 E Saddle Horn Rd
- 26035 N Hayden Rd Unit 1
- 25031 N Paso Trail
- 8730 E Tether Trail
- 8757 E Lariat Ln
- 26156 N 88th Way
- 25582 N 89th St
- 26099 N 88th Way
- 24688 N 87th St
- 8155 E Juan Tabo Rd
- 25583 N 89th St
- 8156 E Questa Rd
- 26285 N 89th St
- 25007 N 89th St
- 25680 N Wrangler Rd
- 8310 E Sulky Cir
- 8355 E Yearling Rd
- 25627 N Wrangler Rd
- 25650 N Wrangler Rd
- 8415 E Yearling Rd
- 8315 E Sulky Cir
- 8411 E Sulky Cir
- 8360 E Yearling Rd
- 8330 E Yearling Rd
- 8295 E Yearling Rd
- 8280 E Sulky Cir
- 25801 N Wrangler Rd
- 8295 E Sulky Cir
- 8429 E Yearling Rd
- 8300 E Yearling Rd
- 25575 N Wrangler Rd
- 25550 N Wrangler Rd
- 8425 E Sulky Cir Unit 2
- 25970 N Wrangler Rd
