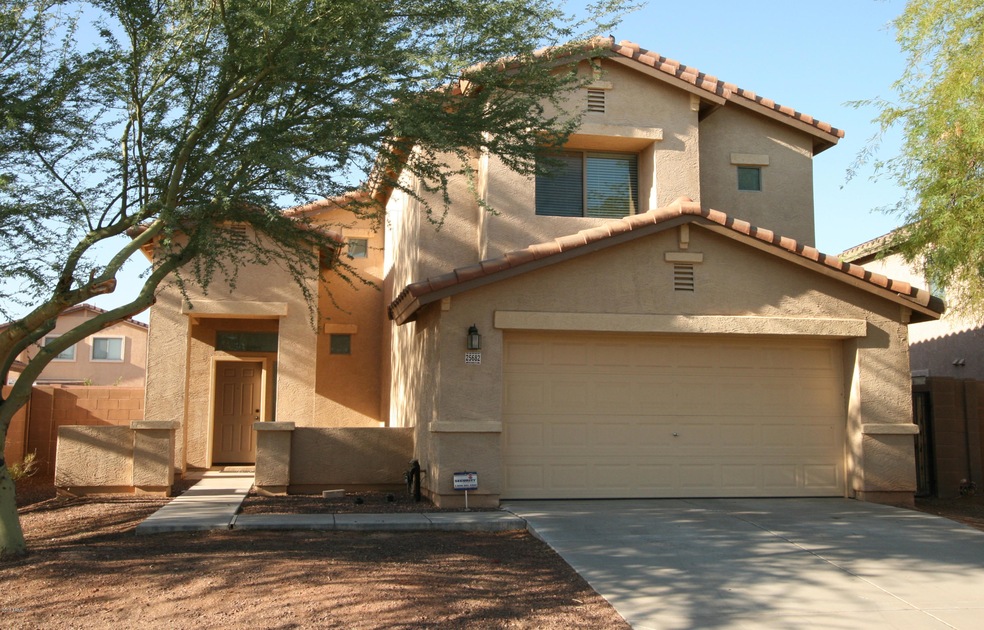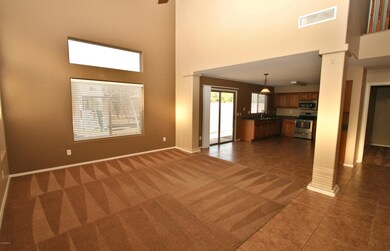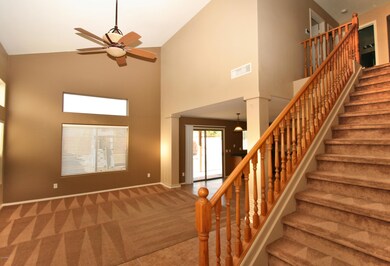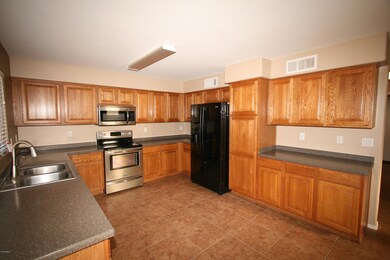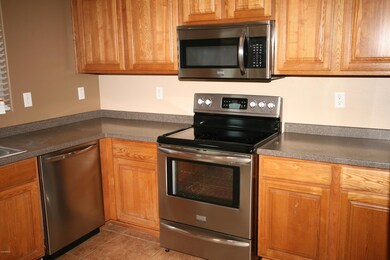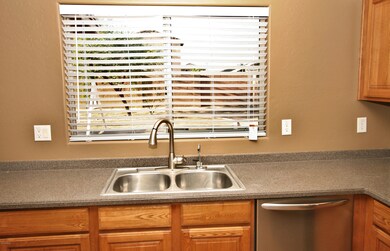
25682 W St James Ave Buckeye, AZ 85326
Estimated Value: $341,443 - $356,000
Highlights
- Vaulted Ceiling
- Eat-In Kitchen
- Dual Vanity Sinks in Primary Bathroom
- Covered patio or porch
- Double Pane Windows
- Walk-In Closet
About This Home
As of October 2018**BEAUTIFUL 3BD + DEN!!!**HOME IS MOVE-IN READY - FRESH PAINT INSIDE AND PROFESSIONALLY CLEANED!!!**DRAMATIC ENTRY WITH HIGH CEILINGS IN ''GREAT ROOM''!**GREAT ROOM IS WIDE OPEN TO HUGE EAT-IN KITCHEN - COMPLETE WITH REFRIGERATOR**LARGE DEN DOWNSTAIRS - COULD BE EASILY CONVERTED TO GUEST ROOM (FULL BATH DOWNSTAIRS)**BEAUTIFUL STAIRCASE WITH UPGRADED OAK SPINDLES**MASTER SUITE UPSTAIRS HAS ''HIS & HERS'' WALK-IN CLOSETS WITH MIRRORED DOORS, DUAL SINKS AND SEPARATE TUB & SHOWER!**TWO ADDITIONAL BEDROOMS ALSO UPSTAIRS**COVERED PATIO WITH EXTENDED PAVERS**LARGE YARD WITH KID'S PLAY SET**LISTING AGENT IS RELATED TO SELLER**
Last Listed By
Thrive Realty And Property Management License #BR008784000 Listed on: 09/07/2018
Home Details
Home Type
- Single Family
Est. Annual Taxes
- $1,098
Year Built
- Built in 2005
Lot Details
- 6,466 Sq Ft Lot
- Desert faces the front of the property
- Block Wall Fence
HOA Fees
- Property has a Home Owners Association
Parking
- 2 Car Garage
- Garage Door Opener
Home Design
- Wood Frame Construction
- Tile Roof
- Stucco
Interior Spaces
- 1,810 Sq Ft Home
- 2-Story Property
- Vaulted Ceiling
- Double Pane Windows
Kitchen
- Eat-In Kitchen
- Built-In Microwave
- Dishwasher
Flooring
- Carpet
- Tile
Bedrooms and Bathrooms
- 3 Bedrooms
- Walk-In Closet
- Primary Bathroom is a Full Bathroom
- 3 Bathrooms
- Dual Vanity Sinks in Primary Bathroom
- Bathtub With Separate Shower Stall
Laundry
- Laundry in unit
- 220 Volts In Laundry
- Electric Dryer Hookup
Outdoor Features
- Covered patio or porch
- Playground
Schools
- Bales Elementary School
- Buckeye Union High School
Utilities
- Refrigerated Cooling System
- Heating Available
- High Speed Internet
- Cable TV Available
Listing and Financial Details
- Tax Lot 154
- Assessor Parcel Number 504-57-635
Community Details
Overview
- First Service Res. Association, Phone Number (480) 551-4300
- Built by Eliott
- Sunset Vista Subdivision
Recreation
- Community Playground
Ownership History
Purchase Details
Home Financials for this Owner
Home Financials are based on the most recent Mortgage that was taken out on this home.Purchase Details
Home Financials for this Owner
Home Financials are based on the most recent Mortgage that was taken out on this home.Purchase Details
Home Financials for this Owner
Home Financials are based on the most recent Mortgage that was taken out on this home.Purchase Details
Purchase Details
Purchase Details
Home Financials for this Owner
Home Financials are based on the most recent Mortgage that was taken out on this home.Similar Homes in Buckeye, AZ
Home Values in the Area
Average Home Value in this Area
Purchase History
| Date | Buyer | Sale Price | Title Company |
|---|---|---|---|
| Porter Christopher R | $200,000 | Equity Title Agency Inc | |
| Atkinson Matthew | -- | Grand Canyon Title Agency In | |
| Atkinson Matthew | -- | Grand Canyon Title Agency | |
| Secretary Of Housing & Urban Development | -- | None Available | |
| Pnc Bank National Association | -- | None Available | |
| Wells Kassandra A | $179,736 | -- | |
| Elliott Construction Inc | -- | Stewart Title & Trust Of Pho |
Mortgage History
| Date | Status | Borrower | Loan Amount |
|---|---|---|---|
| Open | Porter Christopher R | $200,399 | |
| Closed | Porter Christopher R | $196,377 | |
| Previous Owner | Atkinson Matthew | $86,734 | |
| Previous Owner | Atkinson Matthew | $86,734 | |
| Previous Owner | Wells Kassandra A | $176,958 |
Property History
| Date | Event | Price | Change | Sq Ft Price |
|---|---|---|---|---|
| 10/09/2018 10/09/18 | Sold | $200,000 | 0.0% | $110 / Sq Ft |
| 09/10/2018 09/10/18 | Pending | -- | -- | -- |
| 09/07/2018 09/07/18 | For Sale | $200,000 | +135.3% | $110 / Sq Ft |
| 06/11/2012 06/11/12 | Sold | $85,000 | +18.1% | $47 / Sq Ft |
| 04/23/2012 04/23/12 | Pending | -- | -- | -- |
| 04/12/2012 04/12/12 | For Sale | $72,000 | -- | $40 / Sq Ft |
Tax History Compared to Growth
Tax History
| Year | Tax Paid | Tax Assessment Tax Assessment Total Assessment is a certain percentage of the fair market value that is determined by local assessors to be the total taxable value of land and additions on the property. | Land | Improvement |
|---|---|---|---|---|
| 2025 | $1,188 | $10,780 | -- | -- |
| 2024 | $1,249 | $10,267 | -- | -- |
| 2023 | $1,249 | $25,310 | $5,060 | $20,250 |
| 2022 | $1,202 | $18,800 | $3,760 | $15,040 |
| 2021 | $1,277 | $16,760 | $3,350 | $13,410 |
| 2020 | $1,173 | $15,880 | $3,170 | $12,710 |
| 2019 | $1,100 | $14,430 | $2,880 | $11,550 |
| 2018 | $1,217 | $12,770 | $2,550 | $10,220 |
| 2017 | $1,098 | $10,720 | $2,140 | $8,580 |
| 2016 | $1,047 | $10,070 | $2,010 | $8,060 |
| 2015 | $1,051 | $9,920 | $1,980 | $7,940 |
Agents Affiliated with this Home
-
Russell Atkinson

Seller's Agent in 2018
Russell Atkinson
Thrive Realty And Property Management
(602) 478-8792
27 Total Sales
-
Jessica Takashige

Buyer's Agent in 2018
Jessica Takashige
Real Broker
(480) 225-9232
2 in this area
21 Total Sales
-
Art Welch

Seller's Agent in 2012
Art Welch
Superstars Realty
(623) 687-7852
25 in this area
243 Total Sales
Map
Source: Arizona Regional Multiple Listing Service (ARMLS)
MLS Number: 5816959
APN: 504-57-635
- 25732 W St James Ave
- 25617 W St James Ave
- 25729 W St Charles Ct
- 25761 W St Charles Ct
- 24612 W Saint Catherine Ave
- 24636 W Saint Catherine Ave
- 25527 W Burgess Ln
- 25674 W Northern Lights Way
- 25792 W Burgess Ln
- 25728 W Northern Lights Way
- 25575 W Lynne Ln
- 6528 S 258th Dr
- 6556 S 258th Dr
- 6944 S Morning Dew Ln
- 25845 W Lynne Ln
- 25843 W Northern Lights Way
- 25386 W Darrel Dr
- 7051 S Rooks Rd
- 7147 S Morning Dew Ln
- 25422 W Maldonado Ct
- 25682 W St James Ave
- 25690 W St James Ave
- 25674 W St James Ave
- 25668 W St James Ave
- 25685 W St Catherine Ave
- 25675 W St Catherine Ave
- 25691 W St Catherine Ave
- 25699 W St Catherine Ave
- 25708 W St James Ave
- 25679 W St James Ave
- 25687 W St James Ave
- 25693 W St James Ave
- 25671 W St James Ave
- 25707 W St Catherine Ave
- 25705 W St James Ave
- 25720 W St James Ave
- 25715 W St Catherine Ave
- 25713 W St James Ave
- 25680 W St Catherine Ave
- 25688 W St Catherine Ave
