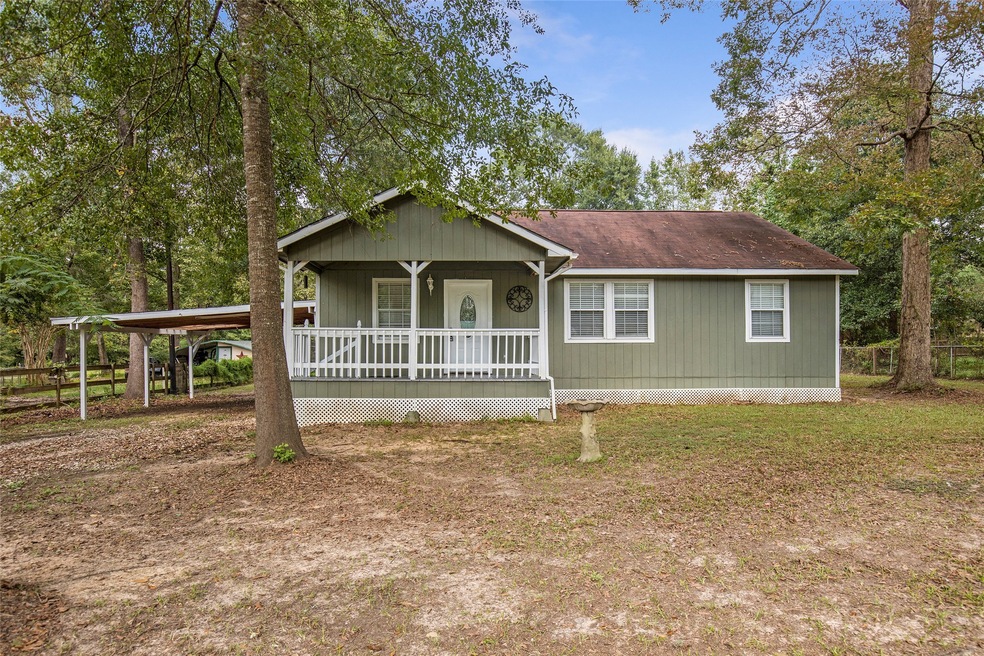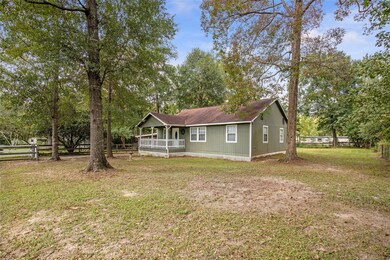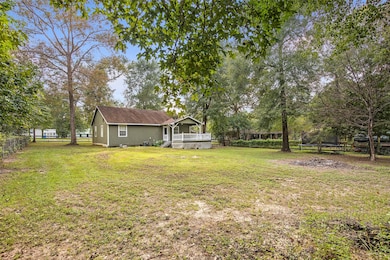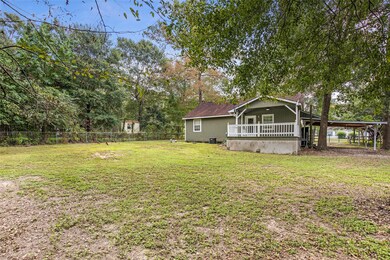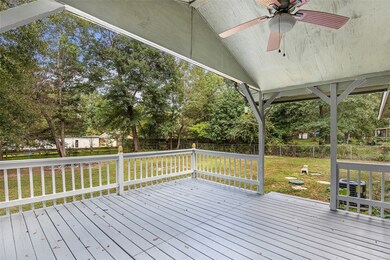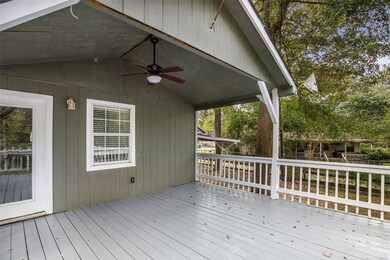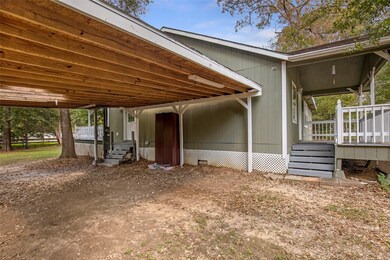
25683 Walnut Ln Cleveland, TX 77328
Highlights
- Parking available for a boat
- Traditional Architecture
- Family Room Off Kitchen
- Deck
- Breakfast Room
- Rear Porch
About This Home
As of November 2021Cute charming home with country feeling conveniently located in Splendora ISD. This 3 bedroom / 2 full bathrooms has an oversized 2 car carport, fully fenced in yard with nice gated entrance. Open concept from living area to kitchen and dining area. Spacious front and back yard. Nice 20x20 deck/patio area great for entertaining and enjoying the outdoors. Country living with light restrictions and very low HOA fee. Plenty of room to roam, garden and play. Come enjoy the country life.
Home Details
Home Type
- Single Family
Est. Annual Taxes
- $2,767
Year Built
- Built in 2014
Lot Details
- 0.35 Acre Lot
- Cleared Lot
- Back Yard Fenced and Side Yard
HOA Fees
- $2 Monthly HOA Fees
Home Design
- Traditional Architecture
- Block Foundation
- Composition Roof
- Vinyl Siding
Interior Spaces
- 1,200 Sq Ft Home
- 1-Story Property
- Ceiling Fan
- Family Room Off Kitchen
- Living Room
- Breakfast Room
- Utility Room
- Washer and Electric Dryer Hookup
- Security Gate
Kitchen
- Electric Oven
- Electric Cooktop
Flooring
- Tile
- Vinyl
Bedrooms and Bathrooms
- 3 Bedrooms
- 2 Full Bathrooms
- Single Vanity
- <<tubWithShowerToken>>
Parking
- 2 Attached Carport Spaces
- Driveway
- Electric Gate
- Additional Parking
- Parking available for a boat
Eco-Friendly Details
- Energy-Efficient HVAC
- Energy-Efficient Thermostat
Outdoor Features
- Deck
- Patio
- Rear Porch
Schools
- Greenleaf Elementary School
- Splendora Junior High
- Splendora High School
Utilities
- Central Heating and Cooling System
- Programmable Thermostat
- Septic Tank
Community Details
- Northwoods HOA, Phone Number (281) 599-0098
- North Woods 02 Subdivision
Ownership History
Purchase Details
Purchase Details
Home Financials for this Owner
Home Financials are based on the most recent Mortgage that was taken out on this home.Purchase Details
Purchase Details
Purchase Details
Similar Homes in Cleveland, TX
Home Values in the Area
Average Home Value in this Area
Purchase History
| Date | Type | Sale Price | Title Company |
|---|---|---|---|
| Trustee Deed | $113,100 | None Listed On Document | |
| Trustee Deed | $113,100 | None Listed On Document | |
| Vendors Lien | -- | First American Title | |
| Warranty Deed | -- | None Available | |
| Warranty Deed | $5,000 | None Available | |
| Warranty Deed | -- | -- | |
| Deed | -- | -- |
Mortgage History
| Date | Status | Loan Amount | Loan Type |
|---|---|---|---|
| Previous Owner | $147,184 | FHA |
Property History
| Date | Event | Price | Change | Sq Ft Price |
|---|---|---|---|---|
| 07/17/2025 07/17/25 | For Sale | $160,000 | +6.7% | $133 / Sq Ft |
| 11/16/2021 11/16/21 | Sold | -- | -- | -- |
| 10/17/2021 10/17/21 | Pending | -- | -- | -- |
| 09/22/2021 09/22/21 | For Sale | $149,900 | -- | $125 / Sq Ft |
Tax History Compared to Growth
Tax History
| Year | Tax Paid | Tax Assessment Tax Assessment Total Assessment is a certain percentage of the fair market value that is determined by local assessors to be the total taxable value of land and additions on the property. | Land | Improvement |
|---|---|---|---|---|
| 2024 | $3,277 | $178,906 | $35,806 | $143,100 |
| 2023 | $3,277 | $179,200 | $35,800 | $143,400 |
| 2022 | $3,301 | $164,210 | $20,880 | $143,330 |
| 2021 | $2,884 | $138,750 | $11,190 | $127,560 |
| 2020 | $2,912 | $131,600 | $11,190 | $120,410 |
| 2019 | $3,084 | $132,120 | $11,190 | $120,930 |
| 2018 | $2,880 | $123,380 | $11,190 | $112,190 |
| 2017 | $2,581 | $110,240 | $11,190 | $99,050 |
| 2016 | $2,538 | $108,420 | $9,170 | $99,250 |
| 2015 | $76 | $101,590 | $3,670 | $97,920 |
| 2014 | $76 | $3,670 | $3,670 | $0 |
Agents Affiliated with this Home
-
Christopher Lawrence

Seller's Agent in 2025
Christopher Lawrence
Trillionaire Realty
(877) 410-2037
346 Total Sales
-
Jeri Bailey

Seller's Agent in 2021
Jeri Bailey
JLA Realty
(281) 659-5492
71 Total Sales
-
Nancy Ramos

Buyer's Agent in 2021
Nancy Ramos
eXp Realty LLC
(713) 395-4975
178 Total Sales
Map
Source: Houston Association of REALTORS®
MLS Number: 28505089
APN: 7435-02-37200
- 11228 Creek Dr
- 11232 Creek Dr
- 11350 Creek Dr
- TBD Timber Rd
- 25751 Garden Ln
- 11397 Timber Rd
- 11438 Creek Dr
- 11236 Memory Ln
- 25440 Hemlock Ln
- TBD Royal Cir
- 25676 Forest Ln
- 25761 Morgan Cemetery Rd
- 25446 Morgan Cemetery Rd
- 10699 Lost Maples Dr
- 10781 Castle Rock Dr
- 11060 Patriot Ct
- 0 Ivy Ln
- 00 Birch Ln
- 25418 Glacier Lake Dr
- 10932 Liberation Rd
