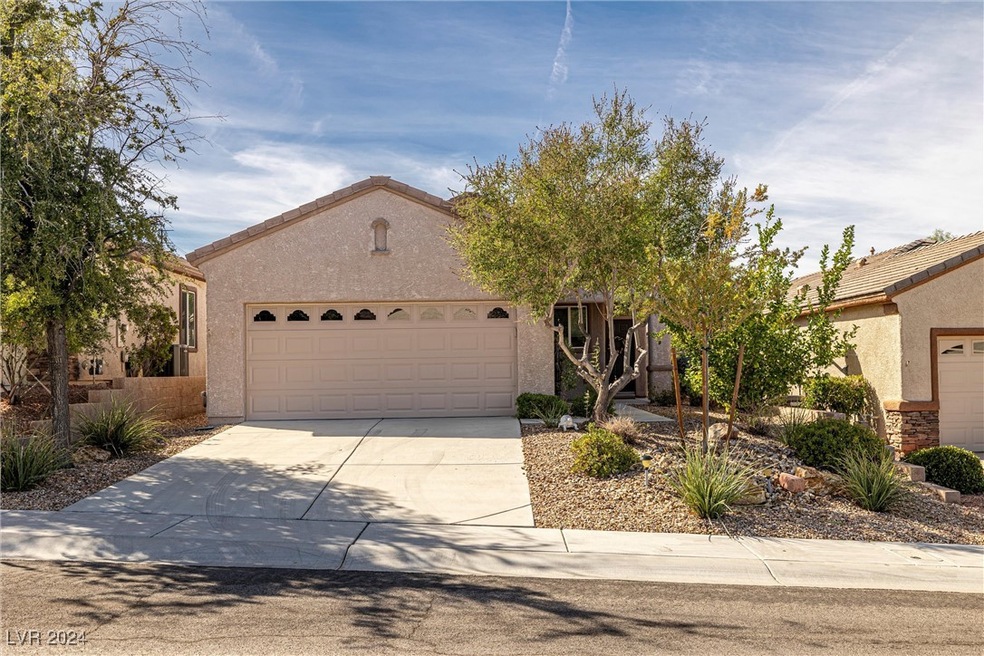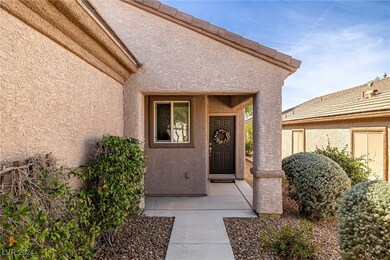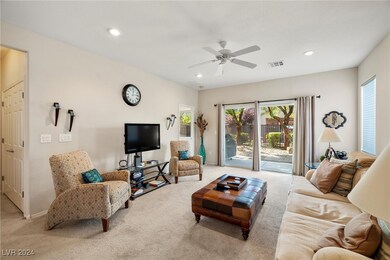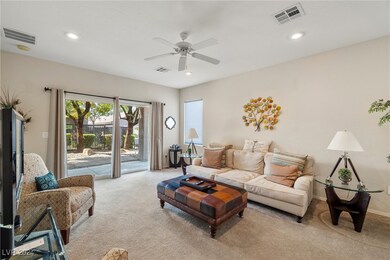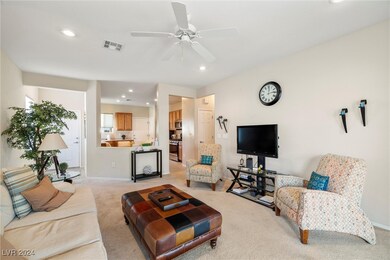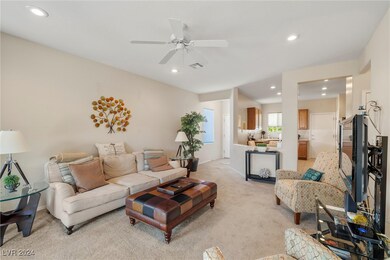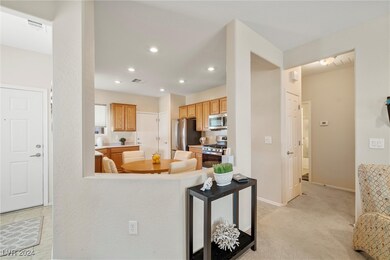
$459,900
- 2 Beds
- 2 Baths
- 1,596 Sq Ft
- 2475 Hamonah Dr
- Henderson, NV
Gorgeous Highly upgraded Whitney Floorplan in Premier 55+ Community! C elevation w/ rock front, upgraded front door and security door. Two tone interior paint, laminate wood and tile flooring throughout, plantation shutters, and newer HVAC system. Island kitchen boasts granite countertops, breakfast bar, upgraded cabinets w/pull-out shelves, lazy susan, solar tube, recessed lighting, pantry, and
Laura Harbison Realty Executives Southern
