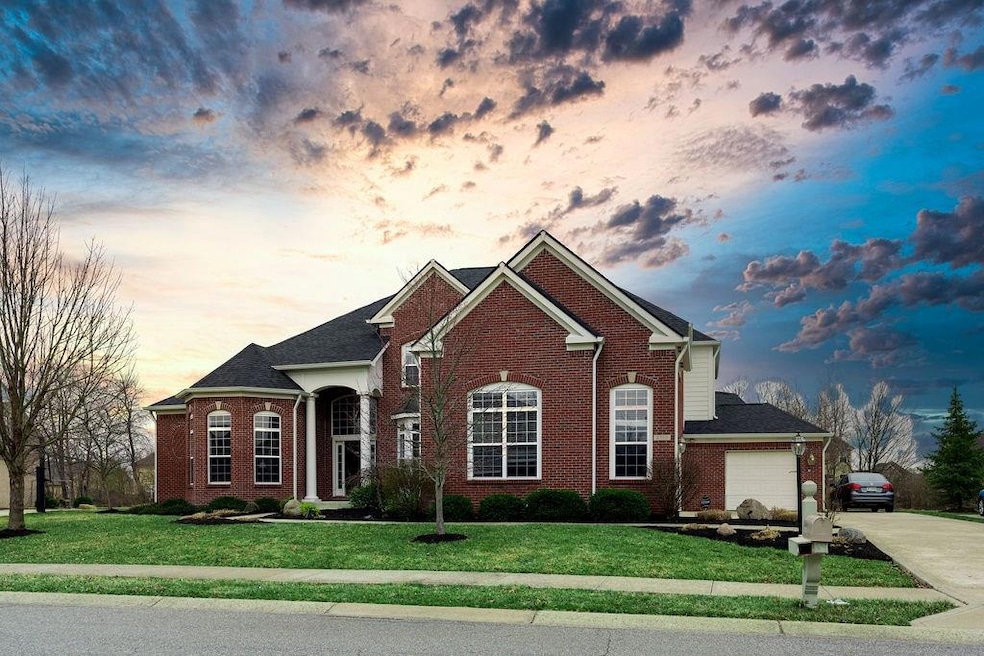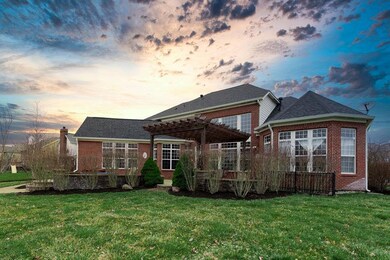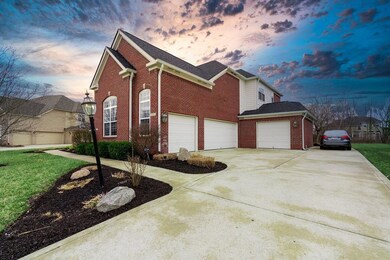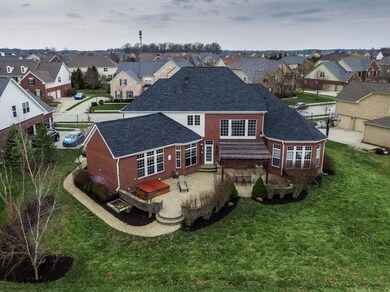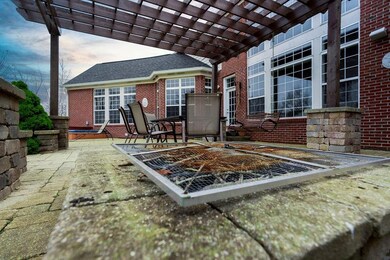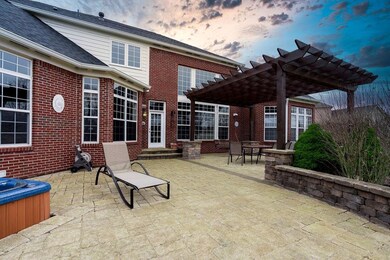2569 Dawn Ridge Dr Carmel, IN 46074
West Carmel NeighborhoodEstimated payment $5,597/month
Highlights
- Mature Trees
- Great Room with Fireplace
- Traditional Architecture
- College Wood Elementary School Rated A+
- Vaulted Ceiling
- Wood Flooring
About This Home
This gorgeous home is a rare find w/tons of natural light. Modern, Elegant and amazing design. dramatic ceilings, two stories open space, and functional layout too. Wonderful outdoor living area with large patio, pergola & fire pit. Enjoy the cozy hearth room and gorgeous kitchen. The finished lower level is a must see w/home theater, bar, open space for entertaining, functional work-out room, 5th bedroom & full bath. No detail has been forgotten. Note the 4th garage bay is also a functional workshop yet still accommodates a car.*** NOTE: 1 Master on main; 2 new hardwood floor in 2016 including all the first and second level; 3 new roof in 2018
Listing Agent
MYL Realty, LLC Brokerage Email: mylgroupllc@gmail.com License #RB14045923 Listed on: 03/30/2020
Home Details
Home Type
- Single Family
Est. Annual Taxes
- $5,958
Year Built
- Built in 2004
Lot Details
- 0.35 Acre Lot
- Sprinkler System
- Mature Trees
HOA Fees
- $97 Monthly HOA Fees
Parking
- 4 Car Attached Garage
- Workshop in Garage
- Side or Rear Entrance to Parking
- Garage Door Opener
Home Design
- Traditional Architecture
- Brick Exterior Construction
- Concrete Perimeter Foundation
Interior Spaces
- 2-Story Property
- Built-in Bookshelves
- Woodwork
- Vaulted Ceiling
- Gas Log Fireplace
- Fireplace in Hearth Room
- Entrance Foyer
- Great Room with Fireplace
- 3 Fireplaces
- Wood Flooring
- Attic Access Panel
- Fire and Smoke Detector
- Laundry on main level
Kitchen
- Double Oven
- Gas Cooktop
- Microwave
- Dishwasher
- Kitchen Island
- Disposal
Bedrooms and Bathrooms
- 5 Bedrooms
Finished Basement
- 9 Foot Basement Ceiling Height
- Sump Pump with Backup
- Fireplace in Basement
- Basement Window Egress
- Basement Lookout
Outdoor Features
- Patio
- Fire Pit
Utilities
- Forced Air Heating System
- Heating System Uses Gas
- Gas Water Heater
Listing and Financial Details
- Property Available on 6/10/20
- Legal Lot and Block 62 / 2
- Assessor Parcel Number 290920003012000018
Community Details
Overview
- Association fees include clubhouse, insurance, parkplayground
- Association Phone (765) 742-6390
- Lakeside Park Subdivision
- Property managed by Lakeside Park HOA
Recreation
- Community Pool
Map
Home Values in the Area
Average Home Value in this Area
Tax History
| Year | Tax Paid | Tax Assessment Tax Assessment Total Assessment is a certain percentage of the fair market value that is determined by local assessors to be the total taxable value of land and additions on the property. | Land | Improvement |
|---|---|---|---|---|
| 2024 | $9,889 | $874,900 | $163,400 | $711,500 |
| 2023 | $9,954 | $866,800 | $105,400 | $761,400 |
| 2022 | $7,965 | $694,700 | $105,400 | $589,300 |
| 2021 | $6,746 | $589,200 | $105,400 | $483,800 |
| 2020 | $6,519 | $569,400 | $105,400 | $464,000 |
| 2019 | $6,481 | $566,100 | $96,700 | $469,400 |
| 2018 | $6,100 | $542,600 | $96,700 | $445,900 |
| 2017 | $6,067 | $539,700 | $96,700 | $443,000 |
| 2016 | $6,085 | $550,000 | $96,700 | $453,300 |
| 2014 | $5,892 | $538,400 | $94,000 | $444,400 |
| 2013 | $5,892 | $521,000 | $94,000 | $427,000 |
Property History
| Date | Event | Price | List to Sale | Price per Sq Ft | Prior Sale |
|---|---|---|---|---|---|
| 04/05/2024 04/05/24 | Price Changed | $950,000 | +9.2% | $140 / Sq Ft | |
| 03/25/2022 03/25/22 | Price Changed | $870,000 | +30.8% | $128 / Sq Ft | |
| 06/19/2020 06/19/20 | Pending | -- | -- | -- | |
| 06/10/2020 06/10/20 | For Sale | $665,000 | 0.0% | $98 / Sq Ft | |
| 06/06/2020 06/06/20 | Off Market | $665,000 | -- | -- | |
| 06/06/2020 06/06/20 | For Sale | $665,000 | 0.0% | $98 / Sq Ft | |
| 05/26/2020 05/26/20 | Off Market | $665,000 | -- | -- | |
| 05/13/2020 05/13/20 | Price Changed | $665,000 | -1.5% | $98 / Sq Ft | |
| 03/30/2020 03/30/20 | For Sale | $675,000 | +12.3% | $99 / Sq Ft | |
| 04/22/2016 04/22/16 | Sold | $601,000 | -2.3% | $84 / Sq Ft | View Prior Sale |
| 03/02/2016 03/02/16 | Pending | -- | -- | -- | |
| 02/23/2016 02/23/16 | For Sale | $615,000 | -- | $86 / Sq Ft |
Purchase History
| Date | Type | Sale Price | Title Company |
|---|---|---|---|
| Warranty Deed | -- | Chicago Title Company Inc | |
| Warranty Deed | -- | -- | |
| Corporate Deed | -- | -- |
Mortgage History
| Date | Status | Loan Amount | Loan Type |
|---|---|---|---|
| Open | $417,000 | New Conventional | |
| Previous Owner | $502,400 | Fannie Mae Freddie Mac |
Source: MIBOR Broker Listing Cooperative®
MLS Number: 21702869
APN: 29-09-20-003-012.000-018
- 2540 Wineland Creek Dr
- 2738 Barbano Ct
- 13438 Sedgwick Ln
- 13158 Gatman Ct
- 13003 Moultrie St
- 12997 Moultrie St
- 13447 Cuppertino Ln
- 13054 Deerstyne Green St
- 3463 Windy Knoll Ln
- 13260 Bellshire Ln
- 2577 Filson St
- 3433 Modesto Ln
- 14348 Chariots Whisper Dr
- 12933 Horlbeck St
- 3528 Cardinal Way
- 12934 Treaty Line St
- 14359 Saint Clair Ln
- 3550 Burlingame Blvd
- 3488 Golden Gate Dr N
- 12870 Tradd St
