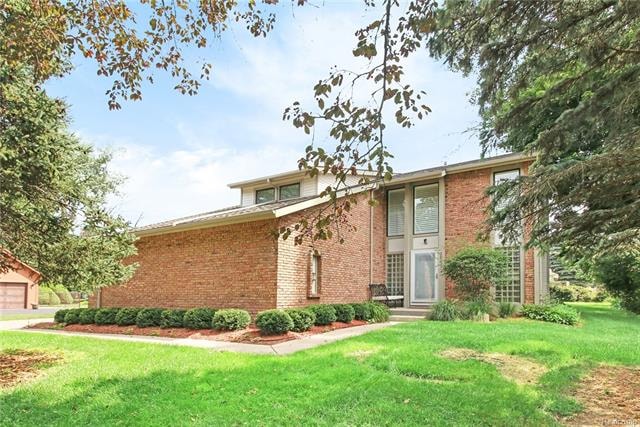
$560,000
- 4 Beds
- 2.5 Baths
- 2,683 Sq Ft
- 6262 Mission Dr
- West Bloomfield, MI
This totally updated colonial sits on a very private lot backing to woods deep within the Mission Springs Subdivision. Darb Lake is a private lake within the subdivision and its private beach is just a short walk from this home. Recent updates include Pella Windows throughout, Wallside Sliding Doors, new driveway, new Trex deck, remodeled kitchen, remodeled primary bathroom, remodeled finished
James Wolfe Century 21 Curran & Oberski
