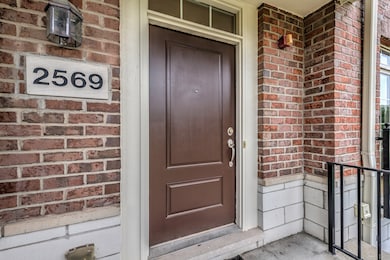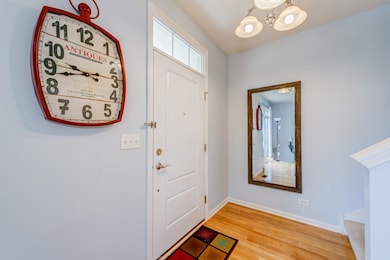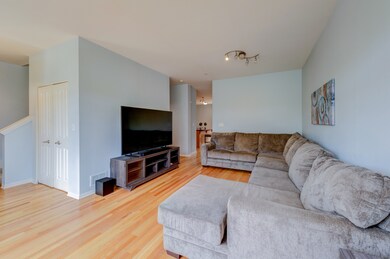2569 Waterbury Ln Buffalo Grove, IL 60089
Lincolnshire Village NeighborhoodHighlights
- Water Views
- Wood Flooring
- Porch
- Laura B. Sprague School Rated A-
- Stainless Steel Appliances
- Soaking Tub
About This Home
3 beds, 2.5 baths brick townhouse in prestigious Waterbury Place subdivision! 103 School district. Bright and spacious main floor features roomy living and family rooms, open concept kitchen with island and plenty of counter space and 42" wood cabinets. All stainless steel appliances. Dining area that will easily fit a large table. Wood floors throughout. 2nd floor features a MASTER SUITE with private master bathroom with gorgeous window and oversized shower and immense walk in closet and 2 extra bathrooms with plenty of closet space. FULL BASEMENT offers additional 831 sqf of space. Cozy and private patio and front porch belonging to the unit. Subdivision is beautifully maintain with sidewalks, fountains and great landscaping. Pets are allowed! 2 cars garage and guest parking.
Townhouse Details
Home Type
- Townhome
Est. Annual Taxes
- $10,590
Year Built
- Built in 2006
Parking
- 2 Car Garage
Home Design
- Brick Exterior Construction
- Asphalt Roof
- Concrete Perimeter Foundation
Interior Spaces
- 1,784 Sq Ft Home
- 2-Story Property
- Ceiling Fan
- Window Screens
- Entrance Foyer
- Family Room
- Living Room
- Dining Room
- Storage
- Water Views
Kitchen
- Range
- Microwave
- Dishwasher
- Stainless Steel Appliances
- Disposal
Flooring
- Wood
- Carpet
Bedrooms and Bathrooms
- 3 Bedrooms
- 3 Potential Bedrooms
- Walk-In Closet
- Soaking Tub
- Separate Shower
Laundry
- Laundry Room
- Dryer
- Washer
Basement
- Basement Fills Entire Space Under The House
- Sump Pump
Home Security
Outdoor Features
- Patio
- Porch
Schools
- Laura B Sprague Elementary School
- Daniel Wright Junior High School
- Adlai E Stevenson High School
Utilities
- Central Air
- Heating System Uses Natural Gas
Listing and Financial Details
- Property Available on 8/15/25
- Rent includes exterior maintenance
Community Details
Overview
- 8 Units
- Waterbury Place Subdivision
Amenities
- Building Patio
- Common Area
- Laundry Facilities
Pet Policy
- Dogs and Cats Allowed
Security
- Resident Manager or Management On Site
- Carbon Monoxide Detectors
- Fire Sprinkler System
Map
Source: Midwest Real Estate Data (MRED)
MLS Number: 12426570
APN: 15-21-219-057
- 22825 N Prairie Rd
- 13 Willow Pkwy Unit 902
- 10 Chestnut Ct E
- 2127 Apple Hill Ln
- 2470 Palazzo Ct
- 61 Willow Pkwy Unit 731
- 16623 W Easton Ave
- 75 Willow Pkwy Unit 724
- 16639 W Brockman Ave
- 2445 Palazzo Dr
- 105 Willow Pkwy Unit 682
- 16637 W Brockman Ave
- 166 Willow Pkwy Unit 592
- 3025 Roslyn Ln E
- 2955 Roslyn Ln E
- 230 Willow Pkwy Unit 451
- 2322 Acorn Place
- 11 Beaconsfield Ct Unit 11
- 1987 Wright Blvd
- 2034 Link Dr
- 2646 Chelsey St
- 2213 Apple Hill Ln
- 1 Northfield Ct
- 3220 Indian Creek Dr
- 1231 Caroline Ct
- 1238 Christine Ct
- 285 Stanton Dr
- 103 Oak Leaf Ln
- 1222 Georgetown Way Unit 172
- 1253 Georgetown Way Unit 311
- 1182 Georgetown Way Unit 123
- 1200 Georgetown Way Unit 142
- 1303 Hidden Lake Dr
- 444 Parkway Dr
- 53 Woodland Trail
- 1225 Dayton Rd
- 1077 Courtland Dr Unit 17
- 20772 N Elizabeth Ave
- 1225 Deerfield Pkwy
- 695 Westmoreland Dr







