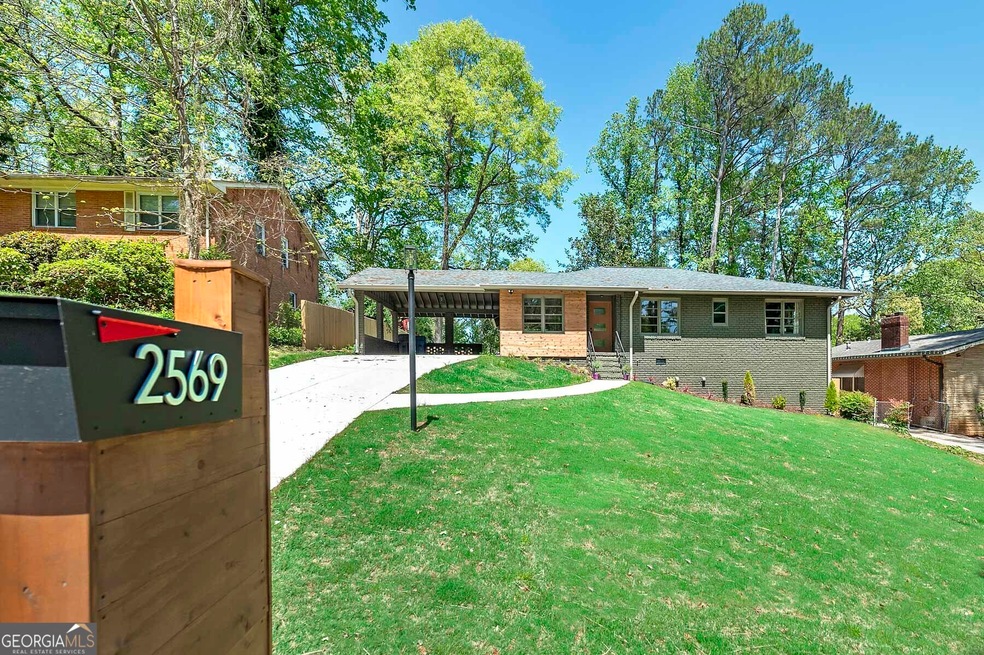Seller will pay $2500 towards Buyers closing costs or rate buy down! In addition, this Home Qualifies for a $10,000 buyer credit with preferred lender. Stunning Mid-Century Modern Gem-Welcome to your tastefully renovated 1950s Brick Ranch on a basement, blending the best of mid-century Modern design. This is not your typical renovation, bursting with character, this home boasts NEW electrical, plumbing, HVAC, insulation, roof, flooring, Driveway, Patio, and on and on, alongside stylish, high-end finishes throughout. Step inside and be greeted by the fresh, clean look of a newly renovated home, paired with the timeless charm of its original features. Gorgeous white oak hardwood floors flow seamlessly across the main level, enhancing the spacious open layout that is flooded with natural light, thanks to its coveted southern exposure. The large kitchen is a chefs dream with quartz countertops, all smart appliances including a drawer microwave, a slide in gas range, Tile backsplash, custom hood vent (vents to outside), and a breakfast bar seats 4 making it perfect for entertaining. The sleek design and ample prep space invite creativity and conversation. These modern 42" cabinets go all the way to the ceiling for ample storage along with a large pantry cabinet. The master suite is a true spa retreat, featuring a stunning bathroom with unique seamless Microcrete finish, a spacious floating vanity, and luxurious details throughout. The guest bathroom continues the high-end finishes with slate flooring and a beautifully tiled tub surround. All fixtures in this home have been carefully selected for their style and quality. Step Outside onto the backyard patio, which offers the perfect balance of cool shade and warm sunlight ideal for relaxing or entertaining. Your fur baby will love this backyard! Lay in the sun or the shade of your magnolia tree. You'll see neighbors walking their dogs by the house on the quiet low traffic road. The 2-car carport features a unique tongue-and-groove ceiling, adding texture and personality to what would otherwise be a boring space. The finished daylight basement is an entertainers dream, featuring a cozy second gas fireplace, ample space for large gatherings, including a flex room and a full bathroom. The bonus room offers endless possibilities whether you use it as a private office, a home gym, or meditation space. East Point offers miles of walking/biking path that were constructed only 3 years ago, Dog park, resurfaced lighted tennis court, playgrounds, sidewalks, and many more improvements.

