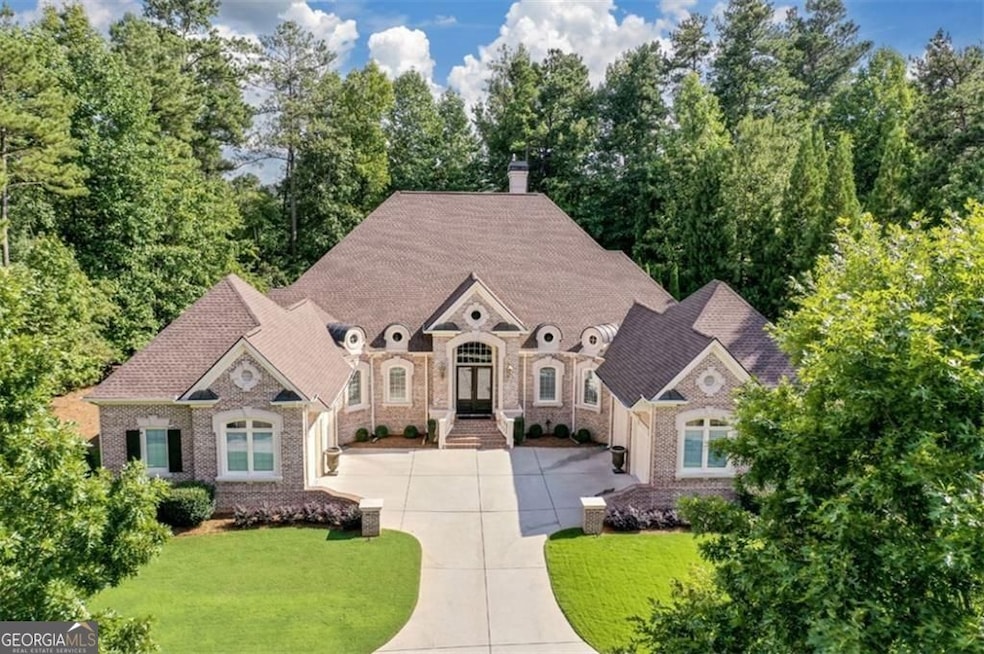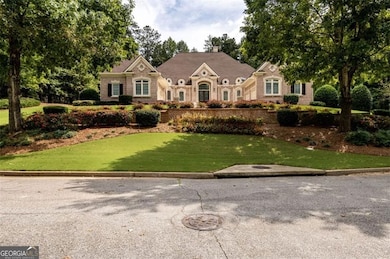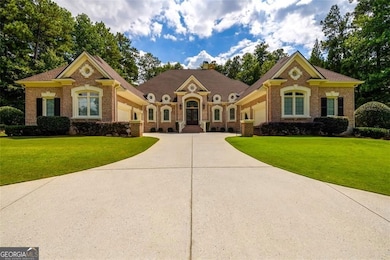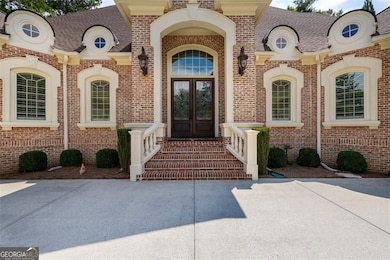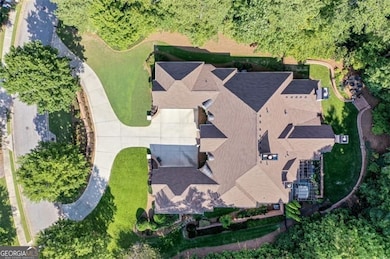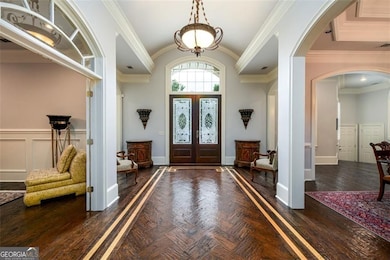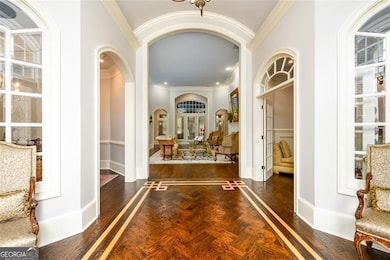2569 Wynnton Dr Duluth, GA 30097
Estimated payment $14,545/month
Highlights
- Golf Course Community
- Fitness Center
- Home Theater
- M. H. Mason Elementary School Rated A
- Second Kitchen
- Gated Community
About This Home
Stunning Ranch-Style Abode with distinctive style, lux and craftsmanship. The Home has recently undergone a significant 1,200+ square-foot expansion, seamlessly blending new construction with the original design to include a 5th bedroom with 5th ensuite, 2nd laundry room, bonus room or fitness center with pocket doors and a huge flex space with 6th full bathroom. Prepare to be wowed from the stately circular drive-way and courtyard to the grand barreled ceiling foyer entry. The interior does not disappoint with the homes timeless and tasteful attention to detail. The 12ft ceilings, graceful arch ways, coffered ceilings, ample trim, above door transom windows, lighting, wood plantation shutters and gorgeous hardwood floors HAND scraped by a master craftsman, are just some of the uniquely captivating features of this open, airy, and light filled floorplan! The dream kitchen is highlighted by a massive island and choice granite counters, breakfast bar, custom tile backsplash, top of the line appliances, double ovens, warming drawer, dual dishwashers, bonus double drawer refrigerators and stylish custom cabinetry. The spacious breakfast area and fireside familyroom offer views to the kitchen area. The home features a sophisticated formal dining room which includes a lighted pass-through with stunning granite counter, elegant formal living room showcasing illuminated glass shelved built-ins, a fireplace plus a office/den/music room with french doors. Retreat to the luxurious primary suite with sitting area, access to the covered patio, patio spa/hot tub and private tranquil backyard. Additional highlights include the H//H closets, dual vanities, large frameless shower, and deep jetted soaking tub. Spacious spare bedrooms with ensuite baths and generous sized closets. Delight in hosting or having relaxing moments on the outdoor patio, a true private oasis with stone wood burning fireplace, elaborate cedar veranda, impressive, staked stone columns and beautiful slate tile flooring. For even more relaxation, follow the brick pavers to the covered spa/hot tub. The backyard also provides room for a pool!!!... See attached rendering. Transition to the finished terrace level with like build and quality finishes providing space for quaint gatherings as well as endless entertainment options, with access to the home theatre, custom wet bar, kitchenette, lounge, living room and fireside gaming area. Additional features include a new roof, HVAC system and hotwater heater. Home also provides a water filtration system and central vac system. Sugarloaf Country Club provides unparalleled amenities to include optional TPC Sugarloaf membership, featuring a 27-hole PGA golf course, a 60,000 square foot clubhouse, tennis and pickleball courts, a state-of-the-art fitness and swim complex, year-round social events and more. Look no further... Welcome Home!!!
Listing Agent
BHHS Georgia Properties Brokerage Phone: License #292693 Listed on: 09/05/2025

Home Details
Home Type
- Single Family
Est. Annual Taxes
- $17,897
Year Built
- Built in 2003
Lot Details
- 0.69 Acre Lot
- Cul-De-Sac
- Garden
HOA Fees
- $246 Monthly HOA Fees
Parking
- 3 Car Garage
Home Design
- 2-Story Property
- Traditional Architecture
- Brick Exterior Construction
- Slab Foundation
- Composition Roof
- Stone Siding
- Stone
Interior Spaces
- Roommate Plan
- Wet Bar
- Central Vacuum
- Home Theater Equipment
- Bookcases
- Beamed Ceilings
- Tray Ceiling
- Vaulted Ceiling
- Ceiling Fan
- Double Pane Windows
- Plantation Shutters
- Family Room with Fireplace
- 5 Fireplaces
- Dining Room Seats More Than Twelve
- Home Theater
- Home Office
- Bonus Room
- Game Room
- Home Gym
- Pull Down Stairs to Attic
Kitchen
- Second Kitchen
- Breakfast Room
- Breakfast Bar
- Double Oven
- Microwave
- Dishwasher
- Kitchen Island
- Disposal
Flooring
- Wood
- Carpet
- Tile
Bedrooms and Bathrooms
- 5 Bedrooms | 4 Main Level Bedrooms
- Primary Bedroom on Main
- Fireplace in Primary Bedroom
- Split Bedroom Floorplan
- Walk-In Closet
- Double Vanity
- Whirlpool Bathtub
- Separate Shower
Laundry
- Laundry Room
- Laundry on upper level
Finished Basement
- Basement Fills Entire Space Under The House
- Interior and Exterior Basement Entry
- Fireplace in Basement
- Finished Basement Bathroom
- Laundry in Basement
- Natural lighting in basement
Home Security
- Carbon Monoxide Detectors
- Fire and Smoke Detector
Eco-Friendly Details
- Energy-Efficient Windows
Outdoor Features
- Patio
- Outdoor Fireplace
Schools
- M H Mason Elementary School
- Richard Hull Middle School
- Peachtree Ridge High School
Utilities
- Forced Air Zoned Heating and Cooling System
- Heating System Uses Natural Gas
- Underground Utilities
- Gas Water Heater
- High Speed Internet
- Phone Available
- Cable TV Available
Listing and Financial Details
- Legal Lot and Block 872 / J
Community Details
Overview
- Association fees include trash, reserve fund, security
- Sugarloaf Country Club Subdivision
- Community Lake
Recreation
- Golf Course Community
- Tennis Courts
- Community Playground
- Fitness Center
- Community Pool
Security
- Gated Community
Map
Home Values in the Area
Average Home Value in this Area
Tax History
| Year | Tax Paid | Tax Assessment Tax Assessment Total Assessment is a certain percentage of the fair market value that is determined by local assessors to be the total taxable value of land and additions on the property. | Land | Improvement |
|---|---|---|---|---|
| 2024 | $17,897 | $600,400 | $96,000 | $504,400 |
| 2023 | $17,897 | $600,400 | $96,000 | $504,400 |
| 2022 | $16,825 | $548,040 | $96,000 | $452,040 |
| 2021 | $14,128 | $404,320 | $76,000 | $328,320 |
| 2020 | $13,883 | $388,440 | $76,000 | $312,440 |
| 2019 | $12,713 | $356,680 | $50,000 | $306,680 |
| 2018 | $12,755 | $356,680 | $50,000 | $306,680 |
| 2016 | $12,764 | $356,680 | $50,000 | $306,680 |
| 2015 | $11,465 | $315,600 | $40,000 | $275,600 |
| 2014 | $11,533 | $315,600 | $40,000 | $275,600 |
Property History
| Date | Event | Price | List to Sale | Price per Sq Ft | Prior Sale |
|---|---|---|---|---|---|
| 09/05/2025 09/05/25 | For Sale | $2,435,000 | +117.4% | $282 / Sq Ft | |
| 11/21/2019 11/21/19 | Sold | $1,120,000 | -10.4% | $151 / Sq Ft | View Prior Sale |
| 10/02/2019 10/02/19 | Pending | -- | -- | -- | |
| 08/17/2019 08/17/19 | For Sale | $1,250,000 | 0.0% | $168 / Sq Ft | |
| 08/07/2019 08/07/19 | Pending | -- | -- | -- | |
| 07/29/2019 07/29/19 | For Sale | $1,250,000 | -- | $168 / Sq Ft |
Purchase History
| Date | Type | Sale Price | Title Company |
|---|---|---|---|
| Warranty Deed | $1,120,000 | -- | |
| Quit Claim Deed | -- | -- | |
| Deed | $985,200 | -- |
Mortgage History
| Date | Status | Loan Amount | Loan Type |
|---|---|---|---|
| Open | $896,000 | New Conventional | |
| Previous Owner | $1,000,000 | New Conventional | |
| Previous Owner | $788,100 | New Conventional | |
| Previous Owner | $146,250 | Stand Alone Second |
Source: Georgia MLS
MLS Number: 10597556
APN: 7-163-233
- 3264 Lockett Trace
- 2281 Bransley Place
- 3258 Bransley Way
- 2397 Harpers Way
- 2245 Taylor Grady Terrace
- 3473 Stoneham Dr
- 2011 Old Peachtree Rd NW
- 2017 Parsons Ridge Cir
- 3475 Leaf Land Ct
- 2035 Kyrle Ln NW
- 3448 Parsons Ridge Ln
- 2122 Hailston Dr
- 1806 Royal Troon Ct
- 2107 Hailston Dr
- 3184 Islesworth Trace
- 2760 Sugarloaf Club Dr
- 2070 Hailston Dr
- 3320 Moye Trail
- 3605 Flycatcher Way
- 2204 Post Oak Dr
- 1925 Briergate Dr
- 1875 Briergate Dr
- 2539 Parcview Run Cove NW
- 1744 Malvern Hill Place
- 2036 Hailston Dr
- 2650 Royston Dr
- 2370 Main St NW
- 3557 Ashby Pond Ln
- 2685 Peachtree Walk
- 2897 Major Ridge Trail
- 1901 Berkshire Eve Dr
- 2375 Main St NW
- 1752 Mitzi Ct
- 3931 Tugaloo River Dr
- 3930 Lake Lanier Dr
- 3341 Baneberry Trail
- 2605 Meadow Church Rd
