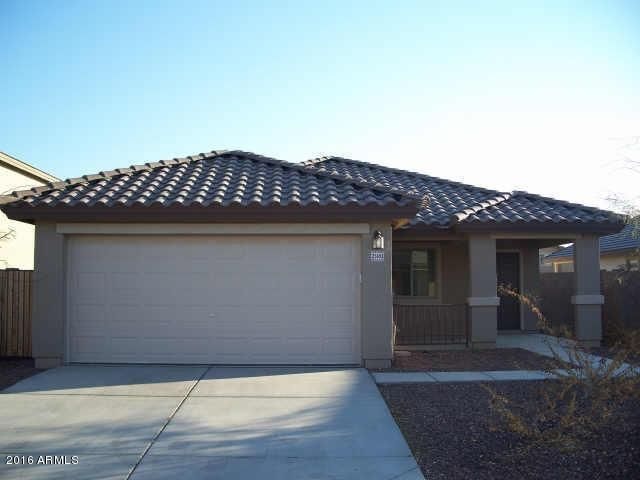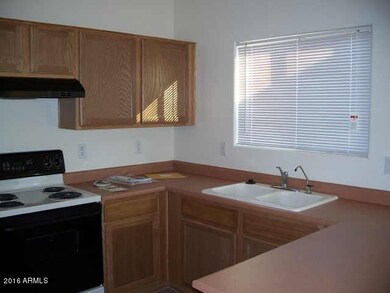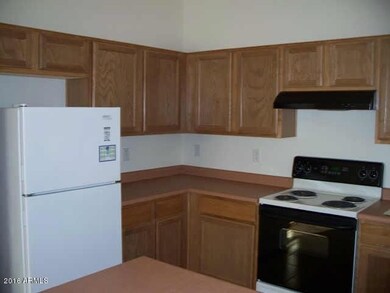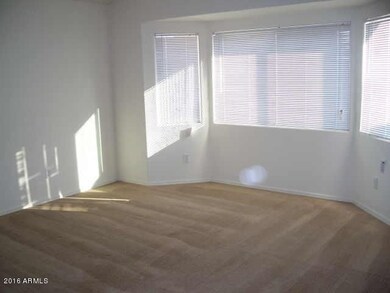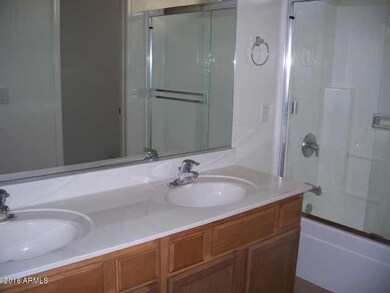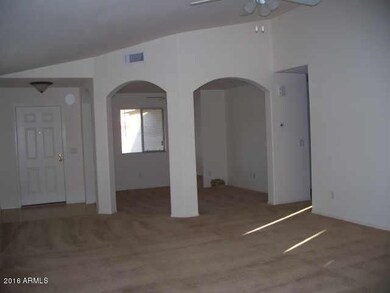
25693 W St James Ave Buckeye, AZ 85326
Estimated Value: $327,491 - $357,000
Highlights
- Eat-In Kitchen
- Community Playground
- Carpet
- Dual Vanity Sinks in Primary Bathroom
- Bike Trail
- Heating Available
About This Home
As of June 2017HIGHLY SOUGHT OUT FLOOR PLAN IN SUNSET VISTA, SINGLE LEVEL, 1574 SQ. FT 3 BED WITH DEN BY THE ENTRANCE FRONT DOOR, TILE THROUGHOUT ENTRY, KITCHEN WITH EAT IN AREA USE BAR STOOLS AND OR PUT DINING TABLE IN KITCHEN NOOK, BATHROOMS AND LAUNDRY ROOM ALL TILE FLOORS, HOME BACKS UP TO BEAUTIFUL LANDSCAPED GRASS COMMON AREA WHICH YOUR FAMILY WILL ENJOY, DEN COULD BE A GREAT TV ROOM AND OR OFFICE EVEN SEEN HOME OWNERS USE AS A PLAY OR DINING AREA. HOME WARRANTY OFFERED UP TO $350. TENANTS ARE ON A MONTH TO MONTH LEASE AND MUST HAVE PROPER 24 HOUR NOTICE BY YOUR AGENT PLEASE. CLOSE TO SCHOOLS, PARKS, SHOPPING, BANKS AND EATERIES. ELEMENTARY SCHOOL IS RIGHT OFF MARICOPA RD. pics are when house was vacant and tenant rights apply, tenants been in home for 5 years and will stay if owner wants them to,
Home Details
Home Type
- Single Family
Est. Annual Taxes
- $868
Year Built
- Built in 2005
Lot Details
- 6,360 Sq Ft Lot
- Block Wall Fence
- Front Yard Sprinklers
HOA Fees
- $59 Monthly HOA Fees
Parking
- 2 Car Garage
Home Design
- Wood Frame Construction
- Tile Roof
- Stucco
Interior Spaces
- 1,574 Sq Ft Home
- 1-Story Property
- Eat-In Kitchen
Flooring
- Carpet
- Laminate
Bedrooms and Bathrooms
- 3 Bedrooms
- Primary Bathroom is a Full Bathroom
- 2 Bathrooms
- Dual Vanity Sinks in Primary Bathroom
Schools
- Buckeye Elementary School
- Buckeye Union High School
Utilities
- Refrigerated Cooling System
- Heating Available
Listing and Financial Details
- Tax Lot 160
- Assessor Parcel Number 504-57-641
Community Details
Overview
- Association fees include ground maintenance
- Sunset Vista Association, Phone Number (480) 551-4300
- Sunset Vista Subdivision
Recreation
- Community Playground
- Bike Trail
Ownership History
Purchase Details
Home Financials for this Owner
Home Financials are based on the most recent Mortgage that was taken out on this home.Purchase Details
Home Financials for this Owner
Home Financials are based on the most recent Mortgage that was taken out on this home.Purchase Details
Home Financials for this Owner
Home Financials are based on the most recent Mortgage that was taken out on this home.Purchase Details
Similar Homes in Buckeye, AZ
Home Values in the Area
Average Home Value in this Area
Purchase History
| Date | Buyer | Sale Price | Title Company |
|---|---|---|---|
| Cadrette Ryan | $164,800 | Driggs Title Agency Inc | |
| Neville Neil Ian S | $234,000 | First American Title Ins Co | |
| Morris Michaela | $157,978 | -- | |
| Elliott Homes Of Arizona Inc | -- | Stewart Title & Trust Of Pho | |
| Lennar Homes Of Arizona Inc | -- | First Southwestern Title |
Mortgage History
| Date | Status | Borrower | Loan Amount |
|---|---|---|---|
| Open | Cadrette Ryan | $156,560 | |
| Previous Owner | Neville Neil Ian S | $184,000 | |
| Previous Owner | Morris Michaela | $126,382 | |
| Closed | Morris Michaela | $31,595 |
Property History
| Date | Event | Price | Change | Sq Ft Price |
|---|---|---|---|---|
| 06/22/2017 06/22/17 | Sold | $164,800 | +3.0% | $105 / Sq Ft |
| 05/19/2017 05/19/17 | Pending | -- | -- | -- |
| 11/11/2016 11/11/16 | For Sale | $160,000 | -- | $102 / Sq Ft |
Tax History Compared to Growth
Tax History
| Year | Tax Paid | Tax Assessment Tax Assessment Total Assessment is a certain percentage of the fair market value that is determined by local assessors to be the total taxable value of land and additions on the property. | Land | Improvement |
|---|---|---|---|---|
| 2025 | $1,161 | $10,179 | -- | -- |
| 2024 | $1,428 | $9,694 | -- | -- |
| 2023 | $1,428 | $24,560 | $4,910 | $19,650 |
| 2022 | $1,201 | $18,250 | $3,650 | $14,600 |
| 2021 | $1,196 | $16,120 | $3,220 | $12,900 |
| 2020 | $1,111 | $15,130 | $3,020 | $12,110 |
| 2019 | $1,034 | $14,180 | $2,830 | $11,350 |
| 2018 | $986 | $12,370 | $2,470 | $9,900 |
| 2017 | $906 | $10,320 | $2,060 | $8,260 |
| 2016 | $1,048 | $9,550 | $1,910 | $7,640 |
| 2015 | $868 | $9,260 | $1,850 | $7,410 |
Agents Affiliated with this Home
-
Brenda Ann Bruehl

Seller's Agent in 2017
Brenda Ann Bruehl
Realty Executives
(623) 694-6483
23 in this area
37 Total Sales
-
Elvira Orozco

Buyer's Agent in 2017
Elvira Orozco
HomeSmart
(623) 340-6100
30 Total Sales
Map
Source: Arizona Regional Multiple Listing Service (ARMLS)
MLS Number: 5523936
APN: 504-57-641
- 25732 W St James Ave
- 25729 W St Charles Ct
- 25617 W St James Ave
- 25761 W St Charles Ct
- 25792 W Burgess Ln
- 25674 W Northern Lights Way
- 25728 W Northern Lights Way
- 24612 W Saint Catherine Ave
- 24636 W Saint Catherine Ave
- 25527 W Burgess Ln
- 6528 S 258th Dr
- 6556 S 258th Dr
- 25575 W Lynne Ln
- 25845 W Lynne Ln
- 6944 S Morning Dew Ln
- 25843 W Northern Lights Way
- 7051 S Rooks Rd
- 25386 W Darrel Dr
- 7147 S Morning Dew Ln
- 7134 S 254th Ln
- 25693 W St James Ave
- 25705 W St James Ave
- 25687 W St James Ave
- 25713 W St James Ave
- 25679 W St James Ave
- 25721 W St James Ave
- 25690 W St James Ave
- 25671 W St James Ave
- 25682 W St James Ave
- 25708 W St James Ave
- 25692 W St Charles Ct
- 25702 W St Charles Ct
- 25686 W St Charles Ct
- 25710 W St Charles Ct
- 25720 W St James Ave
- 25727 W St James Ave
- 25674 W St James Ave
- 25676 W St Charles Ct
- 25718 W St Charles Ct
- 25668 W St James Ave
