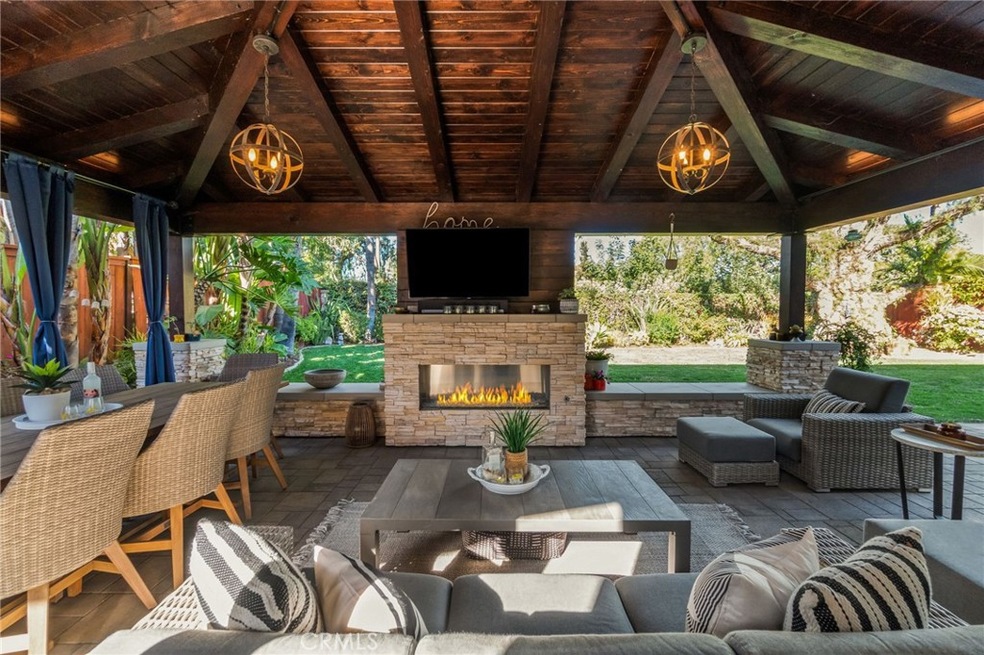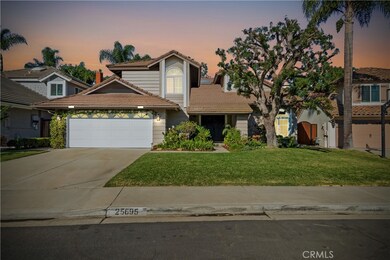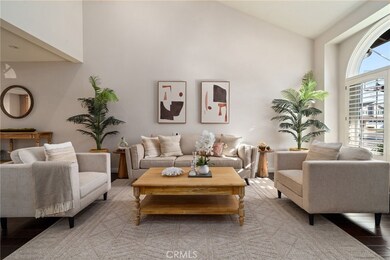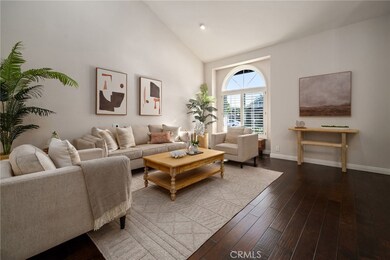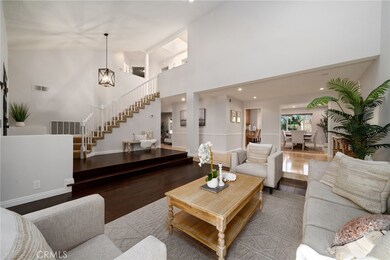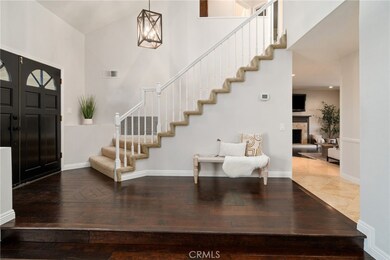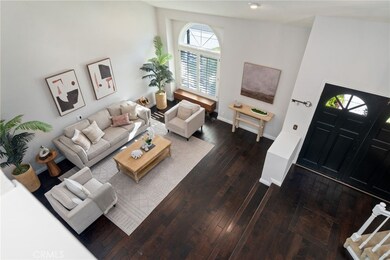
25695 La Cima Laguna Niguel, CA 92677
Colinas de Capistrano NeighborhoodHighlights
- Primary Bedroom Suite
- Wooded Lot
- Outdoor Fireplace
- Hidden Hills Elementary Rated A-
- Traditional Architecture
- Cathedral Ceiling
About This Home
As of February 2025Upscale Living in Contemporary Splendor with Exclusive Features!
Welcome to a magnificent blend of modern design and classic comfort in this 4-bedroom, 3 bathroom single-family treasure. Coveted features like high ceilings, hardwood flooring, and a double garage underscore the house's refined yet practical appeal. Recent upgrade include newer air conditioning unit, rain gutters, water heater and furnace, along with a fully remodeled bathroom upstairs.
As you step into this two-floor property, you are greeted by an open layout that beautifully combines the elegant living room with its vaulted ceiling, and a dining area bathed in natural light. The kitchen, a chef's delight with custom walnut cabinetry, granite countertops, stainless steel appliances and a convenient eat-in counter, inspires culinary creativity. The vibrant family room, with its inviting fireplace, is a versatile space for entertaining or unwinding.
Each of the four bedrooms offers an elevated living experience. The primary bedroom boasts high ceilings, an en-suite bathroom, a walk-in closet with built-in’s, and large windows that usher in ample sunshine. The remaining bedrooms, each with high ceilings and large windows, provide serene retreats for relaxation.
Stepping outside, you'll discover a front yard that exudes curb appeal, and a backyard oasis that’s a homeowner's dream. With lush landscaping, a private covered patio complete with a fireplace and entertainment center, this outdoor space promises countless memorable moments. This private and luxurious outdoor living area was permitted and completed in 2020. Enjoy entertaining your family and friends year round!
Situated in a neighborhood known for its pristine sidewalks, ample street parking, and well-maintained roads, convenience is just outside your front door. A variety of restaurants are just a short commute away, adding to the lifestyle perks of this gem.
To fully appreciate this home's distinctive charm and luxury, we invite you to experience it firsthand. Please contact us today for a private viewing!
Last Agent to Sell the Property
eXp Realty of California Inc Brokerage Phone: 775-815-6245 License #02102425 Listed on: 01/15/2025

Home Details
Home Type
- Single Family
Est. Annual Taxes
- $9,188
Year Built
- Built in 1984
Lot Details
- 6,960 Sq Ft Lot
- Cul-De-Sac
- West Facing Home
- Wood Fence
- Sprinklers Throughout Yard
- Wooded Lot
- Private Yard
- Lawn
- Back and Front Yard
- Density is up to 1 Unit/Acre
HOA Fees
- $94 Monthly HOA Fees
Parking
- 2 Car Direct Access Garage
- 2 Open Parking Spaces
- Parking Available
- Front Facing Garage
- Two Garage Doors
- Garage Door Opener
- Driveway Level
Home Design
- Traditional Architecture
- Turnkey
- Slab Foundation
- Tile Roof
- Wood Siding
- Stucco
Interior Spaces
- 2,394 Sq Ft Home
- 2-Story Property
- Built-In Features
- Cathedral Ceiling
- Wood Burning Fireplace
- Electric Fireplace
- Gas Fireplace
- Double Pane Windows
- Garden Windows
- Double Door Entry
- French Doors
- Sliding Doors
- Family Room with Fireplace
- Sunken Living Room
- Home Office
- Neighborhood Views
Kitchen
- Eat-In Kitchen
- Breakfast Bar
- Double Self-Cleaning Convection Oven
- Gas Cooktop
- Microwave
- Dishwasher
- Granite Countertops
- Quartz Countertops
- Disposal
Flooring
- Wood
- Carpet
- Tile
Bedrooms and Bathrooms
- 4 Bedrooms
- All Upper Level Bedrooms
- Primary Bedroom Suite
- Walk-In Closet
- Remodeled Bathroom
- 3 Full Bathrooms
- Quartz Bathroom Countertops
- Dual Vanity Sinks in Primary Bathroom
- Soaking Tub
- Bathtub with Shower
- Separate Shower
- Exhaust Fan In Bathroom
Laundry
- Laundry Room
- Washer and Gas Dryer Hookup
Outdoor Features
- Covered Patio or Porch
- Fireplace in Patio
- Outdoor Fireplace
- Rain Gutters
Schools
- Hidden Hills Elementary School
- Niguel Hills Middle School
- Dana Hills High School
Utilities
- Forced Air Heating and Cooling System
- Water Heater
- Cable TV Available
Community Details
- Colinas De Capistrano Association, Phone Number (949) 833-2600
- Keystone HOA
- Westridge Estates Subdivision
- Maintained Community
Listing and Financial Details
- Tax Lot 105
- Tax Tract Number 10726
- Assessor Parcel Number 63738204
- Seller Considering Concessions
Ownership History
Purchase Details
Home Financials for this Owner
Home Financials are based on the most recent Mortgage that was taken out on this home.Purchase Details
Home Financials for this Owner
Home Financials are based on the most recent Mortgage that was taken out on this home.Purchase Details
Purchase Details
Home Financials for this Owner
Home Financials are based on the most recent Mortgage that was taken out on this home.Purchase Details
Purchase Details
Home Financials for this Owner
Home Financials are based on the most recent Mortgage that was taken out on this home.Similar Homes in Laguna Niguel, CA
Home Values in the Area
Average Home Value in this Area
Purchase History
| Date | Type | Sale Price | Title Company |
|---|---|---|---|
| Interfamily Deed Transfer | -- | California Title Company | |
| Interfamily Deed Transfer | -- | Accommodation | |
| Interfamily Deed Transfer | -- | Lsi Title Company | |
| Interfamily Deed Transfer | -- | Lsi Title Company | |
| Interfamily Deed Transfer | -- | None Available | |
| Interfamily Deed Transfer | -- | None Available | |
| Grant Deed | $702,000 | Fidelity National Title Co | |
| Interfamily Deed Transfer | -- | None Available | |
| Interfamily Deed Transfer | -- | None Available | |
| Grant Deed | $270,000 | Fidelity National Title Ins |
Mortgage History
| Date | Status | Loan Amount | Loan Type |
|---|---|---|---|
| Open | $520,500 | New Conventional | |
| Closed | $514,000 | Adjustable Rate Mortgage/ARM | |
| Closed | $511,500 | Adjustable Rate Mortgage/ARM | |
| Closed | $520,500 | New Conventional | |
| Closed | $525,000 | New Conventional | |
| Previous Owner | $526,500 | Purchase Money Mortgage | |
| Previous Owner | $200,000 | Credit Line Revolving | |
| Previous Owner | $70,000 | Credit Line Revolving | |
| Previous Owner | $174,000 | Unknown | |
| Previous Owner | $60,000 | Unknown | |
| Previous Owner | $180,000 | No Value Available |
Property History
| Date | Event | Price | Change | Sq Ft Price |
|---|---|---|---|---|
| 02/10/2025 02/10/25 | Sold | $1,810,000 | +3.4% | $756 / Sq Ft |
| 01/21/2025 01/21/25 | Pending | -- | -- | -- |
| 01/15/2025 01/15/25 | For Sale | $1,750,000 | -- | $731 / Sq Ft |
Tax History Compared to Growth
Tax History
| Year | Tax Paid | Tax Assessment Tax Assessment Total Assessment is a certain percentage of the fair market value that is determined by local assessors to be the total taxable value of land and additions on the property. | Land | Improvement |
|---|---|---|---|---|
| 2025 | $9,188 | $924,471 | $622,079 | $302,392 |
| 2024 | $9,188 | $906,345 | $609,882 | $296,463 |
| 2023 | $8,994 | $888,574 | $597,924 | $290,650 |
| 2022 | $8,822 | $871,151 | $586,200 | $284,951 |
| 2021 | $8,652 | $854,070 | $574,706 | $279,364 |
| 2020 | $8,566 | $845,313 | $568,813 | $276,500 |
| 2019 | $8,232 | $812,317 | $557,660 | $254,657 |
| 2018 | $8,074 | $796,390 | $546,726 | $249,664 |
| 2017 | $7,916 | $780,775 | $536,006 | $244,769 |
| 2016 | $7,765 | $765,466 | $525,496 | $239,970 |
| 2015 | $7,648 | $753,968 | $517,602 | $236,366 |
| 2014 | $7,501 | $739,199 | $507,463 | $231,736 |
Agents Affiliated with this Home
-
Mark Witte

Seller's Agent in 2025
Mark Witte
eXp Realty of California Inc
(949) 269-7270
1 in this area
51 Total Sales
-
Stephanie Mosher

Buyer's Agent in 2025
Stephanie Mosher
Compass
(949) 606-4405
1 in this area
24 Total Sales
Map
Source: California Regional Multiple Listing Service (CRMLS)
MLS Number: OC25003261
APN: 637-382-04
- 25602 Paseo la Vista Unit 4
- 25625 Paseo la Cresta Unit 39
- 25552 Paseo la Vista Unit 20
- 28705 Charreadas
- 28435 La Pradera
- 28282 Sorrento Unit 147
- 28422 La Pradera
- 28215 Paseo el Siena Unit 46
- 28861 Aloma Ave
- 28305 Paseo el Siena Unit 10
- 28191 Sorrento Unit 111
- 28802 El Canto Dr
- 28151 Montecito Unit 36
- 28121 Montecito Unit 21
- 29282 Rue Cerise Unit 7
- 25486 Rue Terrase Unit 24
- 25412 Hugo Rd
- 28461 Rancho de Juana
- 26492 Jacinto Dr
- 28776 Calle Vista
